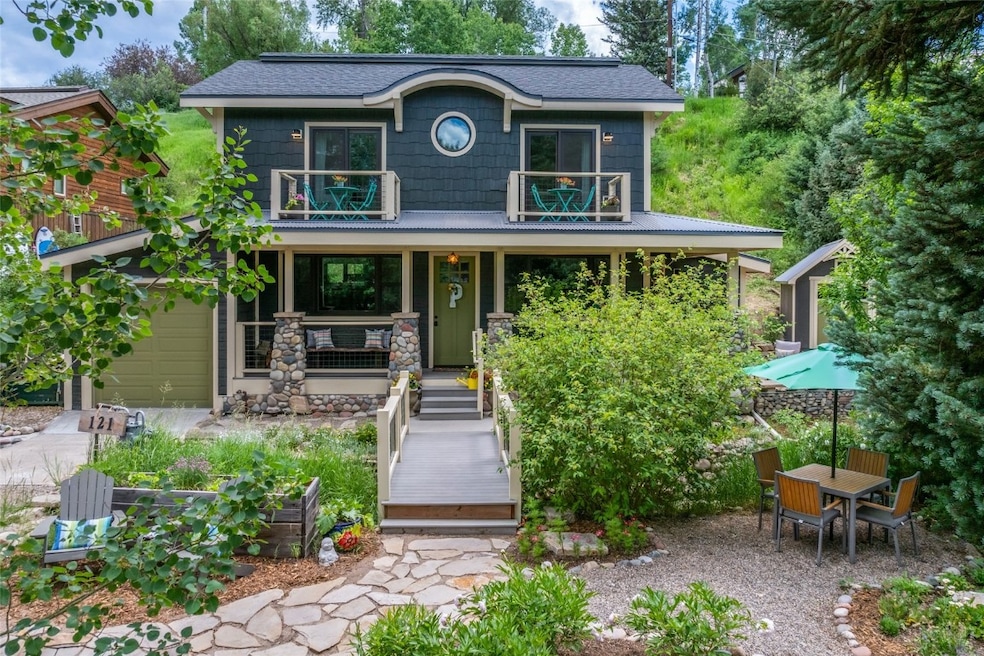
121 Hill St Steamboat Springs, CO 80487
Estimated payment $12,857/month
Highlights
- Ski Accessible
- River View
- No HOA
- Soda Creek Elementary School Rated A-
- Property is near public transit
- Public Transportation
About This Home
This Downtown Charmer has all the convenience of a new build and the character you would expect in a cottage style Steamboat home. Reimagined in 2016/2017, the home used the same footprint as the home that was built in 1920 and honored the character and desirability of the nearby homes in this sought after neighborhood on Hill Street. Surrounded by the calming sounds of Butcherknife Creek, uniquely designed, and tucked into the hill, the home offers serenity, privacy, and insulation from the elements. The home is located on a large downtown lot with .18 acres. This home features 2 bedrooms, 2.5 baths, attached one car garage, hot tub, primary bath steam shower, finished attic for storage, stainless steel appliances, updated chef’s kitchen, gas fireplace, hardwood floors, radiant heat throughout the home, first floor laundry / mud room, and built with superb energy efficiency. Each of the bedrooms has sliding doors, decks overlooking the creek, and private bathrooms. The outdoor amenities of the home add to its uniqueness and style with a multi-use A-frame, plus deck, creating an additional living space. There is flagstone patio adjacent to the creek and a gas fire pit creating an inviting atmosphere. This area is ideal for relaxation and leads to the home's wrap-around front porch overlooking the creek. A raised herb garden is a great addition for the chef and a 120ft pine tree in the front yard allows for privacy. There is a large storage shed and a driveway with off street parking for three cars. Finishing off this incredible property is a masoned river rock wall protecting the creek with a footbridge to the home. All of this is literally a few blocks from the best that downtown Steamboat has to offer. A completely reimagined home, in a desirable neighborhood and full of charm in the heart of old town.
Listing Agent
Steamboat Sotheby's International Realty Brokerage Phone: (970) 846-7192 License #EA296351 Listed on: 06/28/2025

Co-Listing Agent
Steamboat Sotheby's International Realty Brokerage Phone: (970) 846-7192 License #FA100000921
Home Details
Home Type
- Single Family
Est. Annual Taxes
- $4,222
Year Built
- Built in 2016
Lot Details
- 7,841 Sq Ft Lot
- Landscaped
Parking
- 1 Car Garage
Property Views
- River
- Creek or Stream
Home Design
- Asphalt Roof
- Wood Siding
Interior Spaces
- 1,350 Sq Ft Home
- 2-Story Property
- Gas Fireplace
Kitchen
- Oven
- Range
- Microwave
- Dishwasher
- Disposal
Bedrooms and Bathrooms
- 2 Bedrooms
Laundry
- Laundry in unit
- Washer and Dryer
Location
- Property is near public transit
Schools
- Soda Creek Elementary School
- Steamboat Springs Middle School
- Steamboat Springs High School
Utilities
- Radiant Heating System
- Phone Available
- Cable TV Available
Listing and Financial Details
- Assessor Parcel Number R7713737
Community Details
Overview
- No Home Owners Association
- Crawfrdaddtoss Subdivision
Amenities
- Public Transportation
Recreation
- Ski Accessible
Map
Home Values in the Area
Average Home Value in this Area
Tax History
| Year | Tax Paid | Tax Assessment Tax Assessment Total Assessment is a certain percentage of the fair market value that is determined by local assessors to be the total taxable value of land and additions on the property. | Land | Improvement |
|---|---|---|---|---|
| 2024 | $4,222 | $100,710 | $49,330 | $51,380 |
| 2023 | $4,222 | $100,710 | $49,330 | $51,380 |
| 2022 | $3,231 | $58,530 | $26,640 | $31,890 |
| 2021 | $3,289 | $60,210 | $27,410 | $32,800 |
| 2020 | $2,826 | $52,100 | $26,870 | $25,230 |
| 2019 | $2,756 | $52,100 | $0 | $0 |
| 2018 | $2,271 | $45,500 | $0 | $0 |
| 2017 | $2,242 | $45,500 | $0 | $0 |
| 2016 | $1,105 | $24,300 | $22,470 | $1,830 |
| 2015 | $1,081 | $24,300 | $22,470 | $1,830 |
| 2014 | $800 | $17,200 | $14,980 | $2,220 |
| 2012 | -- | $21,380 | $17,480 | $3,900 |
Property History
| Date | Event | Price | Change | Sq Ft Price |
|---|---|---|---|---|
| 08/12/2025 08/12/25 | Price Changed | $2,295,000 | -4.2% | $1,700 / Sq Ft |
| 07/14/2025 07/14/25 | Price Changed | $2,395,000 | -4.2% | $1,774 / Sq Ft |
| 06/28/2025 06/28/25 | For Sale | $2,500,000 | +725.1% | $1,852 / Sq Ft |
| 11/18/2014 11/18/14 | Sold | $303,000 | 0.0% | $349 / Sq Ft |
| 10/19/2014 10/19/14 | Pending | -- | -- | -- |
| 08/08/2014 08/08/14 | For Sale | $303,000 | -- | $349 / Sq Ft |
Purchase History
| Date | Type | Sale Price | Title Company |
|---|---|---|---|
| Warranty Deed | $303,000 | Land Title Guarantee Company | |
| Warranty Deed | $140,700 | None Available |
Mortgage History
| Date | Status | Loan Amount | Loan Type |
|---|---|---|---|
| Open | $120,000 | Credit Line Revolving | |
| Open | $639,300 | New Conventional | |
| Closed | $40,000 | Commercial | |
| Closed | $582,000 | New Conventional | |
| Closed | $580,000 | Commercial | |
| Closed | $84,205 | Construction | |
| Closed | $495,794 | Construction | |
| Closed | $272,700 | New Conventional |
Similar Homes in Steamboat Springs, CO
Source: Summit MLS
MLS Number: S1059620
APN: R7713737






