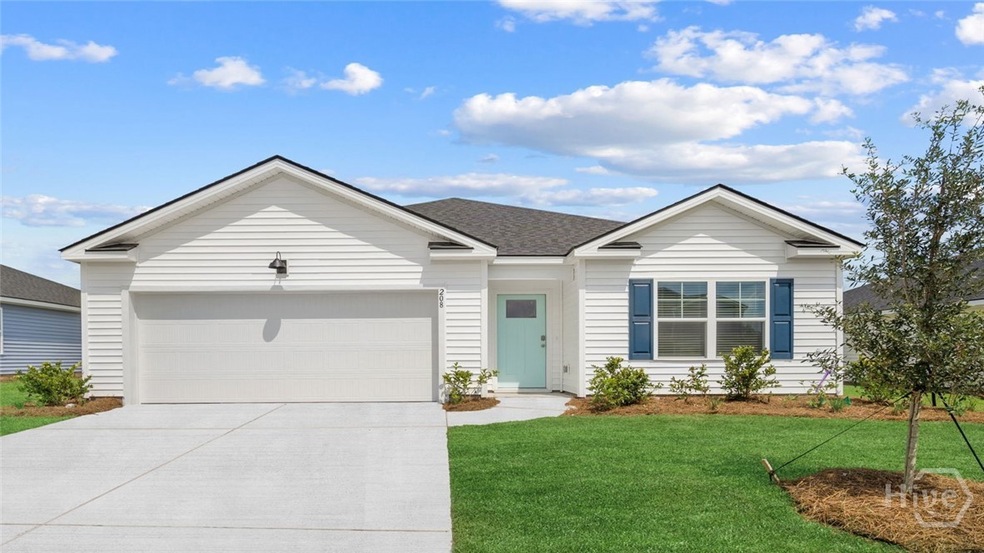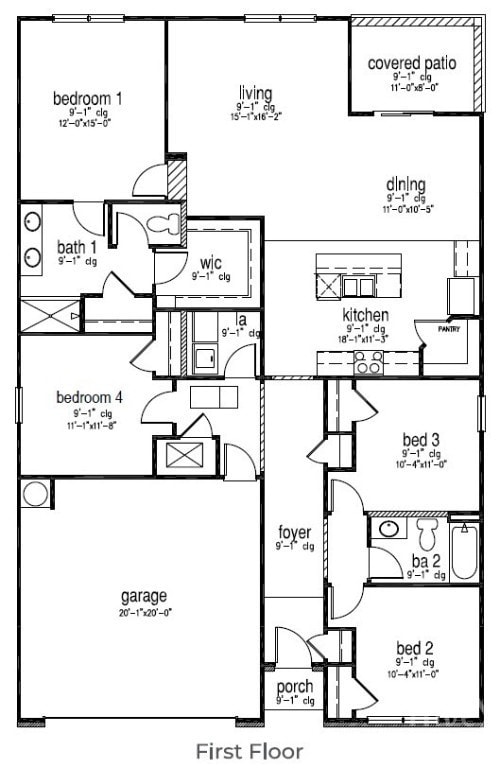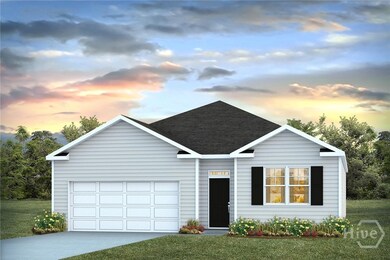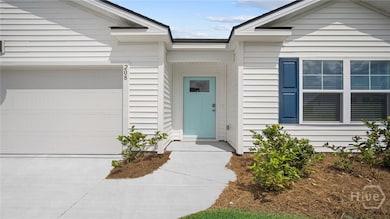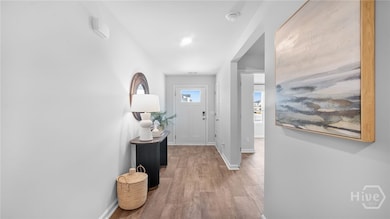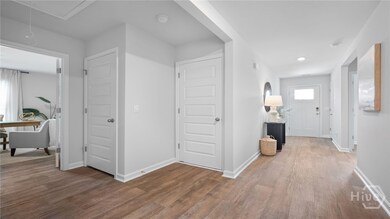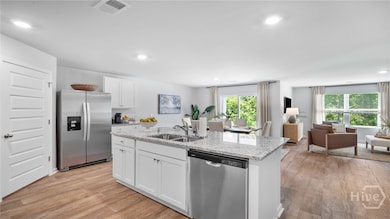121 Hollingsworth Loop Statesboro, GA 30461
Estimated payment $2,312/month
Highlights
- Under Construction
- Double Vanity
- Community Playground
- 2 Car Attached Garage
- Breakfast Bar
- Park
About This Home
Welcome to Holly Oaks in Statesboro, GA! Just minutes from Georgia Southern University, the Hyundai plant, the new STEAM charter school, and a scenic walking path around the school. Four-bedroom ranch with open floor plan! The Cali plan offers single-story living at its finest. Enjoy a large kitchen with granite countertops, stainless-steel appliances, a center island, and a walk-in pantry open to the spacious dining area and family room — perfect for entertaining! The privately located owner’s suite includes a walk-in closet and double granite vanity spa bath with walk-in shower. Three secondary bedrooms are at the front of the home, conveniently located near the laundry room and hall bath with granite countertops. Covered back porch for outdoor entertaining! Photos are not of subject home. Pictures, photographs, colors, features, and sizes are for illustration purposes only and may vary. Home is under construction. More information on programs and options are available for this home.
Home Details
Home Type
- Single Family
Year Built
- Built in 2025 | Under Construction
Lot Details
- 6,534 Sq Ft Lot
HOA Fees
- $67 Monthly HOA Fees
Parking
- 2 Car Attached Garage
Home Design
- Vinyl Siding
Interior Spaces
- 1,774 Sq Ft Home
- 1-Story Property
Kitchen
- Breakfast Bar
- Oven
- Range
- Dishwasher
- Kitchen Island
- Disposal
Bedrooms and Bathrooms
- 4 Bedrooms
- 2 Full Bathrooms
- Double Vanity
Laundry
- Laundry Room
- Washer and Dryer Hookup
Schools
- Sallie Zetterow Elementary School
- Langston Chapel Middle School
- Statesboro High School
Utilities
- Central Heating and Cooling System
- Underground Utilities
- Electric Water Heater
Listing and Financial Details
- Home warranty included in the sale of the property
- Tax Lot 39
- Assessor Parcel Number 107 000003B039
Community Details
Overview
- Holly Oaks Community Association, Inc. Association
- Built by D R Horton
- Cali
Recreation
- Community Playground
- Park
Map
Home Values in the Area
Average Home Value in this Area
Property History
| Date | Event | Price | List to Sale | Price per Sq Ft |
|---|---|---|---|---|
| 08/26/2025 08/26/25 | Pending | -- | -- | -- |
| 08/26/2025 08/26/25 | For Sale | $357,990 | -- | $202 / Sq Ft |
Source: Savannah Multi-List Corporation
MLS Number: SA337450
