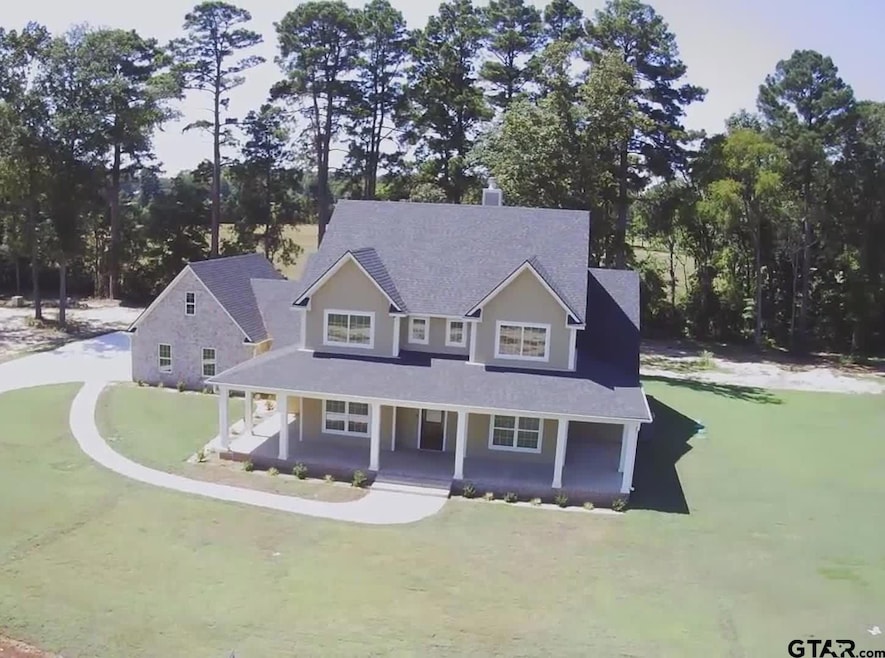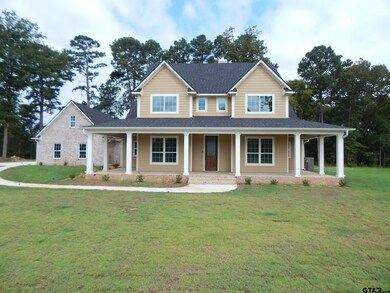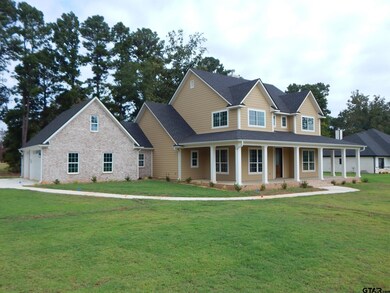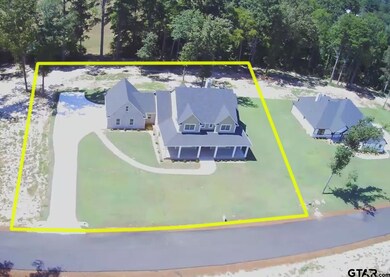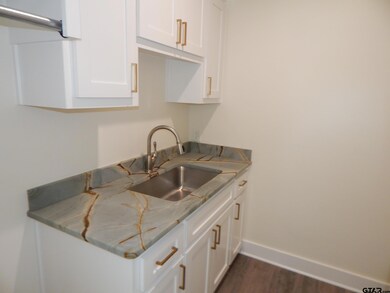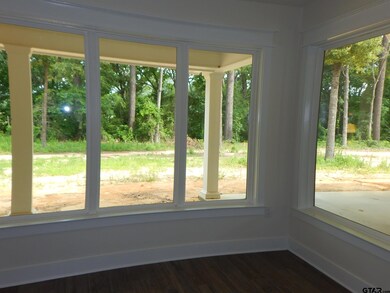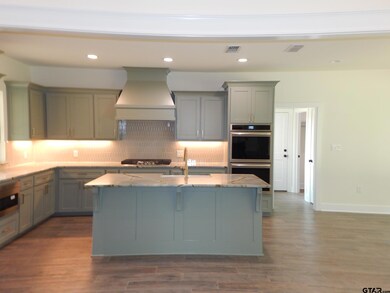121 Indian Rock Rd Gilmer, TX 75645
Estimated payment $3,731/month
Highlights
- New Construction
- Main Floor Primary Bedroom
- Breakfast Room
- Traditional Architecture
- Home Office
- Double Vanity
About This Home
BEAUTIFUL 5 BEDROOM 3 BATH NEW CONSTRUCTION WITH 3 CAR GARAGE ON OVER A HALF ACRE LOCATED BETWEEN GILMER AND LONGVIEW. THIS HOUSE HAS A CONCRETE DRIVEWAY WITH SIDE ENTRANCE TO YOURGARAGE. GORGEOUS GRANITE COUNTER TOPS THROUGH OUT. GREAT FLOOR PLAN WITH BIG OPEN CEILINGS.NICE KITCHEN LAYOUT WITH ALL THE NEWEST APPLIANCES, PULL OUT MICROWAVE, GAS COOKTOP, STATE OFTHE ART BATHROOM MIRRORS, TALKLESS HOT WATER HEATER, CUSTOM CABINETS, AWESOME LIGHT FIXTURE THROUGH THE HOUSE, LARGE CLOSETS, LOTS OF STORAGE, MASTER IS DOWNSTAIRS, OVERHEAD BANESTER INTO GREAT ROOM, CUSTOM, CUSTOM, CUSTOM. CALL FOR APPOINTMENT. YOU WILL NOT BE DISAPPOINTEDWITH THIS ONE.
Home Details
Home Type
- Single Family
Est. Annual Taxes
- $7,092
Year Built
- Built in 2024 | New Construction
Home Design
- Traditional Architecture
- Slab Foundation
- Wood Frame Construction
- Composition Roof
- Siding
Interior Spaces
- 2,621 Sq Ft Home
- 2-Story Property
- Ceiling Fan
- Gas Log Fireplace
- Family Room
- Breakfast Room
- Formal Dining Room
- Home Office
Kitchen
- Breakfast Bar
- Gas Oven or Range
- Gas Cooktop
- Microwave
- Dishwasher
Bedrooms and Bathrooms
- 5 Bedrooms
- Primary Bedroom on Main
- Walk-In Closet
- 3 Full Bathrooms
- Tile Bathroom Countertop
- Double Vanity
- Bathtub with Shower
Parking
- 3 Car Garage
- Side Facing Garage
Outdoor Features
- Rain Gutters
Schools
- Gilmer Elementary And Middle School
- Gilmer High School
Utilities
- Central Air
- Heating Available
- Tankless Water Heater
- Aerobic Septic System
Community Details
- Indian Rock Subdivision
Listing and Financial Details
- Builder Warranty
Map
Home Values in the Area
Average Home Value in this Area
Property History
| Date | Event | Price | Change | Sq Ft Price |
|---|---|---|---|---|
| 08/26/2025 08/26/25 | Price Changed | $589,400 | -0.1% | $225 / Sq Ft |
| 08/13/2025 08/13/25 | Price Changed | $589,900 | -1.7% | $225 / Sq Ft |
| 04/02/2025 04/02/25 | For Sale | $599,900 | -- | $229 / Sq Ft |
Source: Greater Tyler Association of REALTORS®
MLS Number: 25004888
- 5953 State Highway 154 E Unit 2
- 1276 State Highway 155
- 415 Capital St
- 604 S Montgomery St Unit A
- 604 S Montgomery St Unit B
- 620 Mary St
- 901 Skyview Dr
- 1613 Apricot Rd
- 2166 Fm852
- 175 Heartland Crossing
- 380 Cedar Springs Rd
- 3613 Clemens Rd
- 3613 Clemens Rd
- 112 Mia Ln
- 107 Tracy Lynn St
- 100 Heston St
- 809 Cheryl St
- 6834 Fm 1795
- 711 Wood St
- 37 Garden Ln
