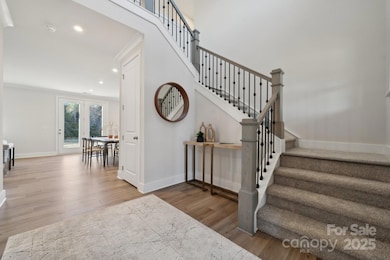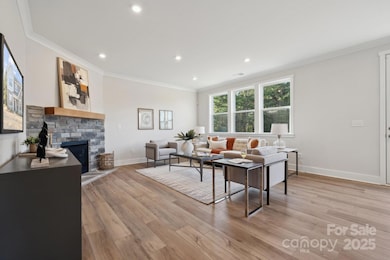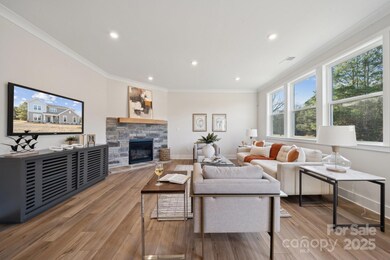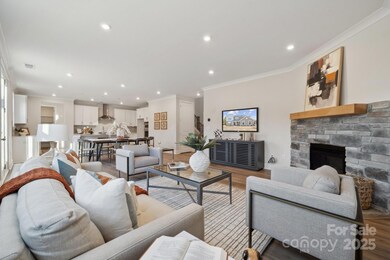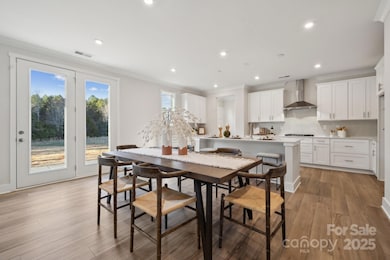
121 Jentri Way Mooresville, NC 28115
Estimated payment $3,037/month
Highlights
- Under Construction
- Transitional Architecture
- Front Porch
- East Mooresville Intermediate School Rated A-
- Walk-In Pantry
- 2 Car Attached Garage
About This Home
This beautiful two-story home features an open floor plan ideal for modern living and entertaining. The gourmet kitchen is the heart of the home, with quartz countertops, stainless steel appliances, a large island for meal preparation and spacious walk-in pantry. The office is conveniently located on the main floor and features french doors for privacy. Upstairs, the spacious primary suite offers a luxurious retreat with a walk-in closet large enough for any wardrobe. The en-suite bathroom includes dual vanities and a glass-enclosed tiled shower. Two additional bedrooms provide ample room for all. A loft area provides flexible work or play space. Quality craftsmanship is evident throughout the home. Wide oak tread stairs lead upstairs and are accented by decorative iron rails. The laundry room includes built-in cabinets and a sink for extra utility. Crown molding, a coat valet and elegant details like the electric fireplace in the living room complete the polished look.
Listing Agent
CCNC Realty Group LLC Brokerage Email: gina.anderson@centurycommunities.com License #208133 Listed on: 10/24/2024
Home Details
Home Type
- Single Family
Est. Annual Taxes
- $345
Year Built
- Built in 2025 | Under Construction
HOA Fees
- $83 Monthly HOA Fees
Parking
- 2 Car Attached Garage
- Driveway
Home Design
- Home is estimated to be completed on 2/28/25
- Transitional Architecture
- Brick Exterior Construction
- Stone Veneer
- Hardboard
Interior Spaces
- 2-Story Property
- Crown Molding
- Family Room with Fireplace
- Crawl Space
- Pull Down Stairs to Attic
Kitchen
- Walk-In Pantry
- Microwave
- Dishwasher
- Disposal
Flooring
- Tile
- Vinyl
Bedrooms and Bathrooms
- 3 Bedrooms
Laundry
- Laundry Room
- Electric Dryer Hookup
Schools
- Shepherd Elementary School
- Lakeshore Middle School
- South Iredell High School
Utilities
- Zoned Heating and Cooling System
- Electric Water Heater
- Septic Tank
- Cable TV Available
Additional Features
- More Than Two Accessible Exits
- Front Porch
Community Details
- Cusick Association, Phone Number (704) 544-7779
- Built by Century Communities
- Brownstone Ridge Subdivision, Daffodil F Floorplan
- Mandatory home owners association
Listing and Financial Details
- Assessor Parcel Number 4678-44-8621.000
Map
Home Values in the Area
Average Home Value in this Area
Tax History
| Year | Tax Paid | Tax Assessment Tax Assessment Total Assessment is a certain percentage of the fair market value that is determined by local assessors to be the total taxable value of land and additions on the property. | Land | Improvement |
|---|---|---|---|---|
| 2024 | $345 | $55,000 | $55,000 | $0 |
| 2023 | $325 | $55,000 | $55,000 | $0 |
| 2022 | $282 | $45,000 | $45,000 | $0 |
Property History
| Date | Event | Price | Change | Sq Ft Price |
|---|---|---|---|---|
| 09/05/2025 09/05/25 | Price Changed | $540,990 | -1.5% | $202 / Sq Ft |
| 07/18/2025 07/18/25 | For Sale | $548,990 | -- | $205 / Sq Ft |
Similar Homes in Mooresville, NC
Source: Canopy MLS (Canopy Realtor® Association)
MLS Number: 4194553
APN: 4678-44-8621.000
- Daffodil Plan at Brownstone Ridge
- Gardenia Plan at Brownstone Ridge
- Kensington Plan at Brownstone Ridge
- Townsend Plan at Brownstone Ridge
- Bridgeport Plan at Brownstone Ridge
- 113 Jentri Way
- 126 Jentri Way Unit 19
- 132 Kepli Way
- 105 Jentri Way
- 114 Jentri Way
- 112 Jentri Way
- 143 Jentri Way
- 139 Gleniris Trail
- 107 Delaney Ln
- 180 Fellspoint Rd
- 125 Snow Fountain Ln
- 126 Northbridge Dr
- 251 Forest Walk Way
- 158 Crimson Orchard Dr
- 202 Winterbell Dr
- 148 Flowering Grove Ln
- 113 Samara Ln
- 130 Beam Dr
- 129 Beam Dr
- 182 Paradise Hills Cir
- 110 Fosters Gln Place
- 107 Blakeslee Ct Unit A
- 137 Chere Helen Dr
- 183 Everett Park Dr
- 821 Brookwood Dr
- 168 Devon Forrest Dr
- 112 Eden Ave
- 1225 Larkspur Dr
- 136 Sterling Terrace Dr
- 136 Sterling Terrace
- 182 Abersham Dr
- 125 Everett Park Dr
- 123 Tara Lynn Ct
- 235 Linwood Rd
- 691 Rebecca Jane Dr

