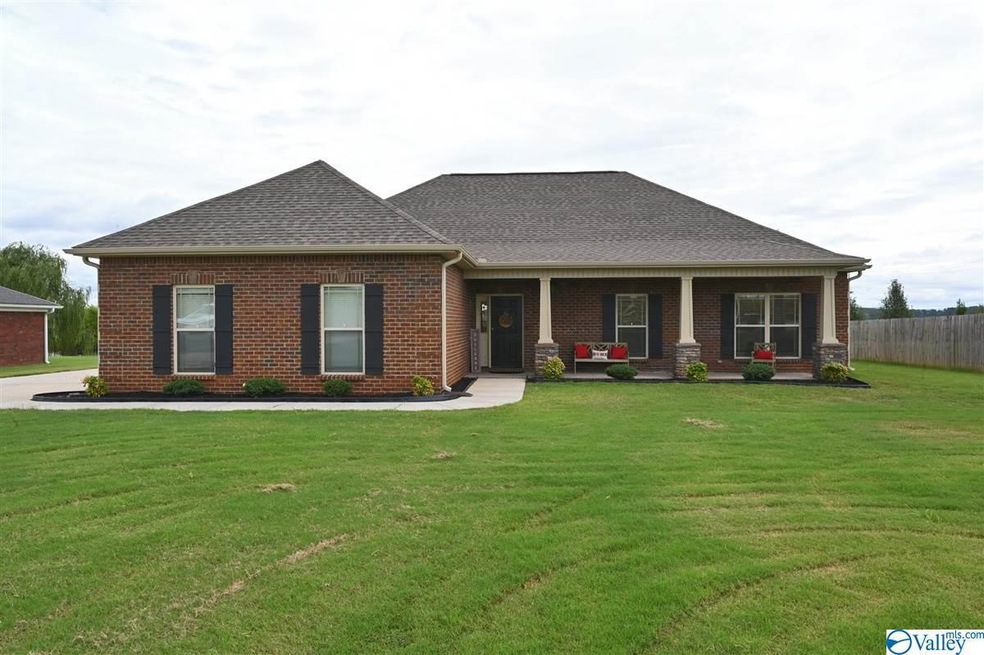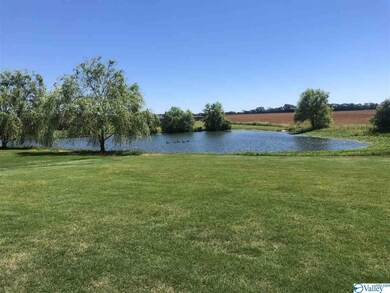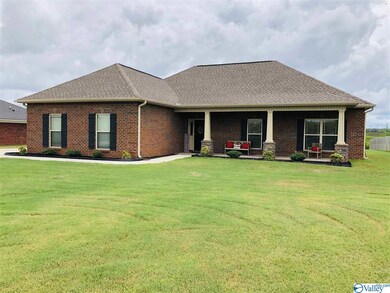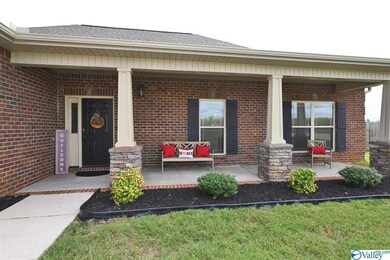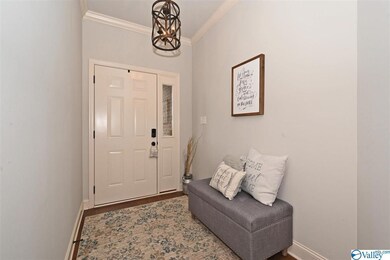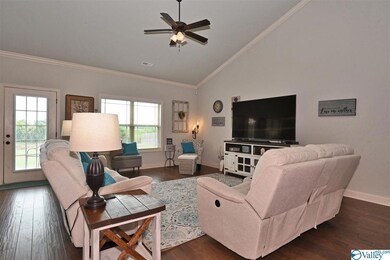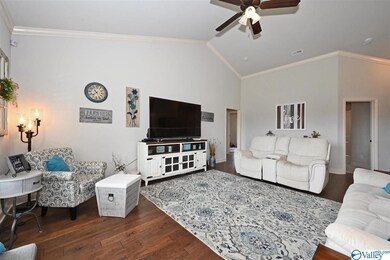
121 Jimmy Fisk Rd Hazel Green, AL 35750
Highlights
- 0.95 Acre Lot
- Double Pane Windows
- Central Heating and Cooling System
- Hazel Green Elementary School Rated A-
About This Home
As of October 2020Beautiful 4 BR/3 BA home on almost an acre of land with a breath taking water view of stocked fishing pond! Every evening sit on your covered porch, relax & watch nature unfold around you! Or enjoy sitting on your large 8 ft deep covered front porch w/stacked stone columns! Interior is as stunning as the view! Granite countertops in kitchen/baths, backsplash, SS Appliances w/upgraded quiet dishwasher, custom built soft close antique white glazed cabinets, vaulted ceilings, crown molding, hardwood floors, ceramic tile baths. Lg Isolate Master w/Trey Ceiling & lg master bath double vanity w/tile shower, soaking tub & walk-in closet. Plus an extra bedroom with its own bath! New light fixtures!
Last Agent to Sell the Property
Covington & Company, Inc. License #105288 Listed on: 08/19/2020
Home Details
Home Type
- Single Family
Est. Annual Taxes
- $1,086
Year Built
- Built in 2017
Lot Details
- 0.95 Acre Lot
- Lot Dimensions are 100 x 343 x 240 x 143
HOA Fees
- $17 Monthly HOA Fees
Home Design
- Slab Foundation
Interior Spaces
- 2,026 Sq Ft Home
- Property has 1 Level
- Double Pane Windows
Bedrooms and Bathrooms
- 4 Bedrooms
Schools
- Meridianville Elementary School
- Hazel Green High School
Utilities
- Central Heating and Cooling System
- Septic Tank
Community Details
- Evergreen HOA
- Evergreen Subdivision
Listing and Financial Details
- Tax Lot 70
- Assessor Parcel Number 0309320000003073
Ownership History
Purchase Details
Home Financials for this Owner
Home Financials are based on the most recent Mortgage that was taken out on this home.Purchase Details
Home Financials for this Owner
Home Financials are based on the most recent Mortgage that was taken out on this home.Similar Homes in the area
Home Values in the Area
Average Home Value in this Area
Purchase History
| Date | Type | Sale Price | Title Company |
|---|---|---|---|
| Warranty Deed | $250,000 | None Available | |
| Deed | $197,575 | None Available |
Mortgage History
| Date | Status | Loan Amount | Loan Type |
|---|---|---|---|
| Open | $150,000 | New Conventional | |
| Previous Owner | $193,995 | FHA |
Property History
| Date | Event | Price | Change | Sq Ft Price |
|---|---|---|---|---|
| 01/14/2021 01/14/21 | Off Market | $250,000 | -- | -- |
| 10/15/2020 10/15/20 | Sold | $250,000 | +4.2% | $123 / Sq Ft |
| 08/27/2020 08/27/20 | Pending | -- | -- | -- |
| 08/25/2020 08/25/20 | For Sale | $240,000 | +21.5% | $118 / Sq Ft |
| 09/04/2017 09/04/17 | Off Market | $197,575 | -- | -- |
| 06/06/2017 06/06/17 | Sold | $197,575 | 0.0% | $98 / Sq Ft |
| 02/28/2017 02/28/17 | Pending | -- | -- | -- |
| 01/11/2017 01/11/17 | For Sale | $197,575 | -- | $98 / Sq Ft |
Tax History Compared to Growth
Tax History
| Year | Tax Paid | Tax Assessment Tax Assessment Total Assessment is a certain percentage of the fair market value that is determined by local assessors to be the total taxable value of land and additions on the property. | Land | Improvement |
|---|---|---|---|---|
| 2024 | $1,086 | $31,520 | $5,500 | $26,020 |
| 2023 | $1,086 | $29,020 | $3,000 | $26,020 |
| 2022 | $1,976 | $54,620 | $6,000 | $48,620 |
| 2021 | $845 | $24,700 | $3,000 | $21,700 |
| 2020 | $790 | $23,200 | $3,000 | $20,200 |
| 2019 | $763 | $22,450 | $3,000 | $19,450 |
| 2018 | $634 | $18,920 | $0 | $0 |
| 2017 | $201 | $6,000 | $0 | $0 |
| 2016 | $201 | $6,000 | $0 | $0 |
| 2015 | $201 | $6,000 | $0 | $0 |
| 2014 | $201 | $6,000 | $0 | $0 |
Agents Affiliated with this Home
-

Seller's Agent in 2020
Brenda Hinshaw
Covington & Company, Inc.
(256) 213-6887
2 in this area
187 Total Sales
-

Seller's Agent in 2017
Victor Englert
Crye-Leike
(256) 468-0597
3 in this area
232 Total Sales
Map
Source: ValleyMLS.com
MLS Number: 1150922
APN: 03-09-32-0-000-003.073
- 147 Elledge Farm Dr
- 106 Sugarberry Trail
- 125 Elledge Farm Dr
- 120 Parvin Way Dr
- 122 Parvin Way Dr
- 123 Parvin Way Dr
- 213 Rindon Ln
- 112 Brenna Ln
- 117 Mccollum Ln
- 271 Oakview Rd
- 179 Brier Valley Dr
- 309 Avebury Rd
- 284 Brier Estate Dr
- 282 Brier Estate Dr
- 169 Oakview Rd
- 218 Hibiscus Dr
- 101 Wilcot Rd
- 208 Hibiscus Dr
- 85 Wilcot Rd
- 93 Wilcot Rd
