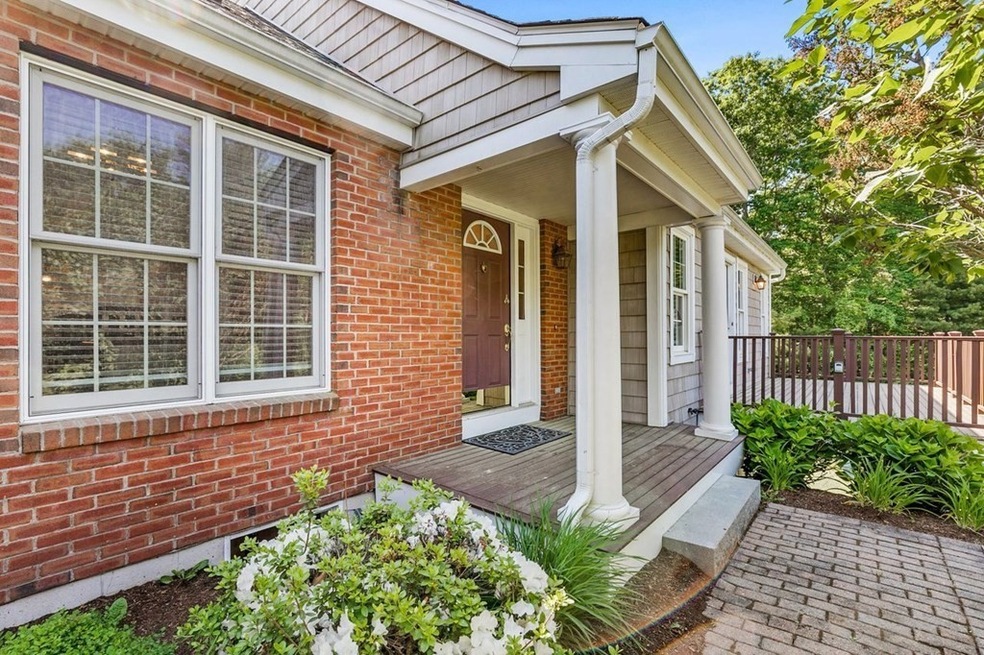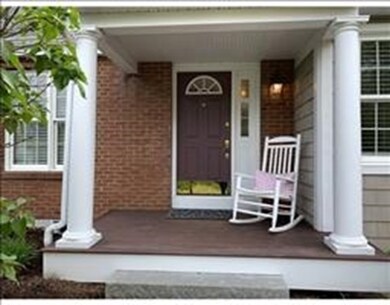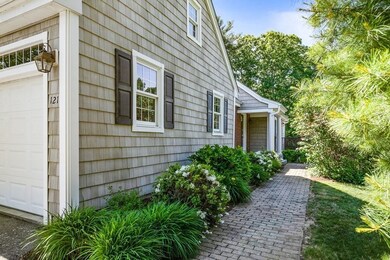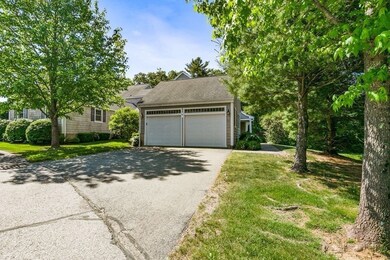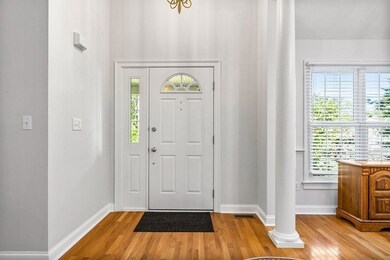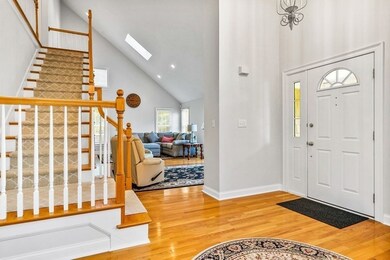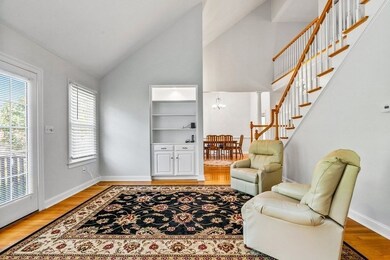
121 Juniper Ln Hanover, MA 02339
Highlights
- Fitness Center
- Clubhouse
- Wood Flooring
- Senior Community
- Deck
- Main Floor Primary Bedroom
About This Home
As of July 2022Back on the market, buyers had a change of heart. Another opportunity for this move in ready private end unit in Hanover's stand out 55+community, The Village at Walnut Creek. This town home is nestled in a lovely landscaped, quiet setting, but conveniently located to shopping, restaurants and routes 53 and 3. First floor living at its best with a light-filled spacious open floor plan, vaulted ceiling in the living room, gas fireplace, and French doors that lead to a private mahogany deck. New upgraded kitchen cabinetry, granite counter tops and appliances. Off the hall is the main first floor bedroom with ensuite bath and two walk-in closets. A half bath with closet and laundry complete the first floor. The second floor has a guest bedroom with a full bath and a lofted sitting room/office overlooking the living and dining area. The possibilities are endless for the unfinished full walk- out basement with French doors and full windows.
Last Agent to Sell the Property
Coldwell Banker Realty - Duxbury Listed on: 06/09/2022

Last Buyer's Agent
Nancy Hurley
ERA Key Realty Services- Fram

Townhouse Details
Home Type
- Townhome
Est. Annual Taxes
- $8,264
Year Built
- Built in 2003
Lot Details
- End Unit
HOA Fees
- $541 Monthly HOA Fees
Parking
- 2 Car Attached Garage
- Guest Parking
Home Design
- Entry on the 1st floor
Interior Spaces
- 2,075 Sq Ft Home
- 2-Story Property
- Insulated Windows
- Bay Window
- French Doors
- Insulated Doors
- Living Room with Fireplace
- Home Office
Kitchen
- Stove
- Range
- Microwave
- Dishwasher
- Kitchen Island
- Solid Surface Countertops
Flooring
- Wood
- Wall to Wall Carpet
- Ceramic Tile
Bedrooms and Bathrooms
- 2 Bedrooms
- Primary Bedroom on Main
- Walk-In Closet
- Bathtub with Shower
- Linen Closet In Bathroom
Laundry
- Laundry on main level
- Dryer
- Washer
Outdoor Features
- Balcony
- Deck
- Porch
Utilities
- Forced Air Heating and Cooling System
- 2 Cooling Zones
- 2 Heating Zones
- Heating System Uses Natural Gas
- 200+ Amp Service
- Natural Gas Connected
- Gas Water Heater
- Private Sewer
Listing and Financial Details
- Assessor Parcel Number M:10 L:167,4459981
Community Details
Overview
- Senior Community
- Association fees include sewer, insurance, maintenance structure, road maintenance, ground maintenance, snow removal, trash
- 59 Units
- Village At Walnut Creek Community
Amenities
- Shops
- Clubhouse
Recreation
- Recreation Facilities
- Fitness Center
- Jogging Path
Pet Policy
- Call for details about the types of pets allowed
Ownership History
Purchase Details
Purchase Details
Home Financials for this Owner
Home Financials are based on the most recent Mortgage that was taken out on this home.Purchase Details
Home Financials for this Owner
Home Financials are based on the most recent Mortgage that was taken out on this home.Purchase Details
Purchase Details
Purchase Details
Similar Home in Hanover, MA
Home Values in the Area
Average Home Value in this Area
Purchase History
| Date | Type | Sale Price | Title Company |
|---|---|---|---|
| Condominium Deed | -- | None Available | |
| Condominium Deed | -- | None Available | |
| Condominium Deed | $640,000 | None Available | |
| Condominium Deed | $640,000 | None Available | |
| Condominium Deed | $559,000 | None Available | |
| Condominium Deed | $559,000 | None Available | |
| Deed | $521,300 | -- | |
| Deed | $521,300 | -- | |
| Deed | $400,000 | -- | |
| Deed | $400,000 | -- | |
| Deed | -- | -- | |
| Deed | -- | -- |
Property History
| Date | Event | Price | Change | Sq Ft Price |
|---|---|---|---|---|
| 07/28/2022 07/28/22 | Sold | $640,000 | +3.4% | $308 / Sq Ft |
| 07/05/2022 07/05/22 | Pending | -- | -- | -- |
| 06/21/2022 06/21/22 | For Sale | $619,000 | 0.0% | $298 / Sq Ft |
| 06/13/2022 06/13/22 | Pending | -- | -- | -- |
| 06/09/2022 06/09/22 | For Sale | $619,000 | +10.8% | $298 / Sq Ft |
| 06/17/2020 06/17/20 | Sold | $558,500 | -0.1% | $269 / Sq Ft |
| 05/28/2020 05/28/20 | Pending | -- | -- | -- |
| 05/14/2020 05/14/20 | For Sale | $559,000 | -- | $269 / Sq Ft |
Tax History Compared to Growth
Tax History
| Year | Tax Paid | Tax Assessment Tax Assessment Total Assessment is a certain percentage of the fair market value that is determined by local assessors to be the total taxable value of land and additions on the property. | Land | Improvement |
|---|---|---|---|---|
| 2025 | $8,582 | $694,900 | $0 | $694,900 |
| 2024 | $8,010 | $623,800 | $0 | $623,800 |
| 2023 | $7,332 | $543,500 | $0 | $543,500 |
| 2022 | $8,264 | $541,900 | $0 | $541,900 |
| 2021 | $7,915 | $484,700 | $0 | $484,700 |
| 2020 | $7,905 | $484,700 | $0 | $484,700 |
| 2019 | $7,640 | $465,600 | $0 | $465,600 |
| 2018 | $7,508 | $461,200 | $0 | $461,200 |
| 2017 | $7,161 | $433,500 | $0 | $433,500 |
| 2016 | $7,098 | $421,000 | $0 | $421,000 |
| 2015 | $6,741 | $417,400 | $0 | $417,400 |
Agents Affiliated with this Home
-
Kim Daly Haskell
K
Seller's Agent in 2022
Kim Daly Haskell
Coldwell Banker Realty - Duxbury
(781) 588-3045
1 in this area
9 Total Sales
-
N
Buyer's Agent in 2022
Nancy Hurley
ERA Key Realty Services- Fram
-
David White
D
Seller's Agent in 2020
David White
OwnerEntry.com
(617) 345-9800
4 in this area
1,087 Total Sales
Map
Source: MLS Property Information Network (MLS PIN)
MLS Number: 72995047
APN: HANO-000010-000000-000167
- 43 Simmons Rd
- 8 Merritt Rd
- 1239 Main St
- 7 Assinippi Ave Unit 207
- 44 Stone Meadow Ln
- 619 Main St
- 26 Cherry Blossom Way Unit 50
- 11 Silver Brook Ln Unit 11
- 150 High St
- 127 Main St
- 214 Washington St Unit 28
- 137 Stonegate Ln
- 1015 Webster St
- 225 Prospect St
- 5 Redwood Ct
- 612 Whiting St
- 248 Larchmont Ln
- 62 High St
- 10 Apple Ct
- 17 Maplewood Dr
