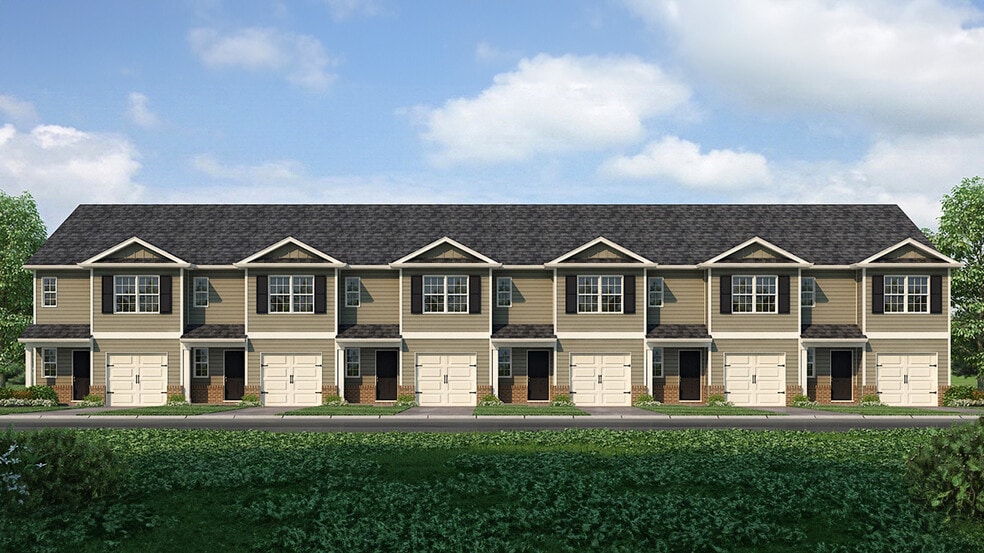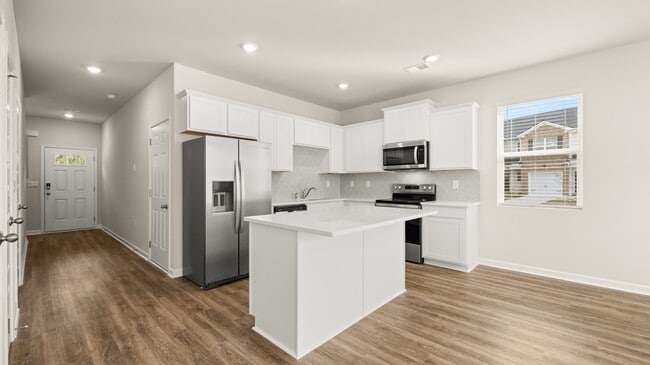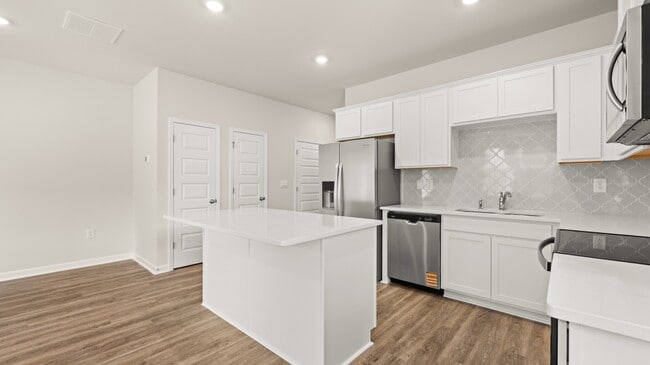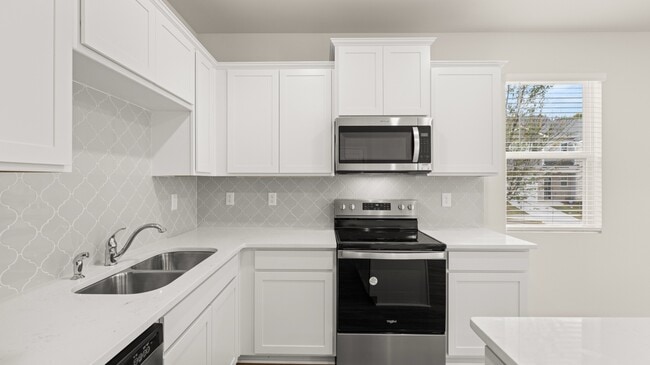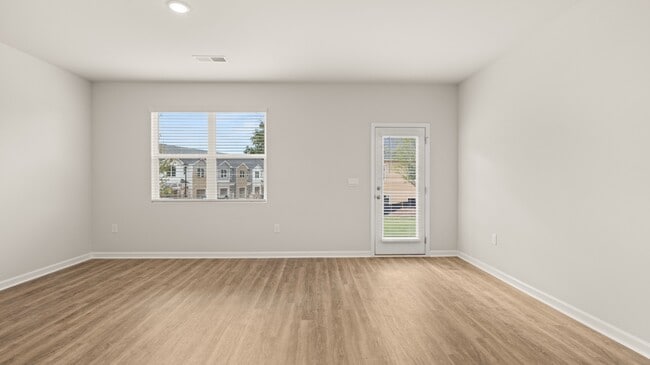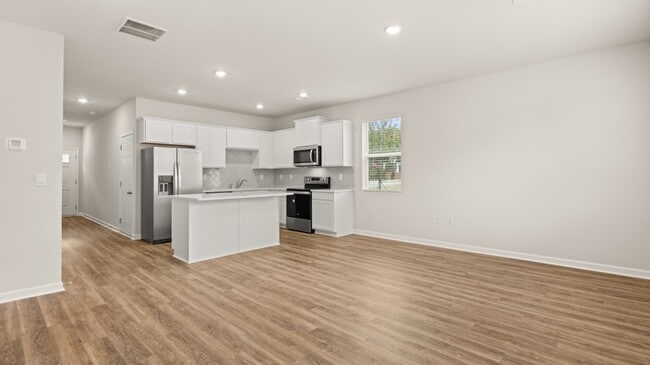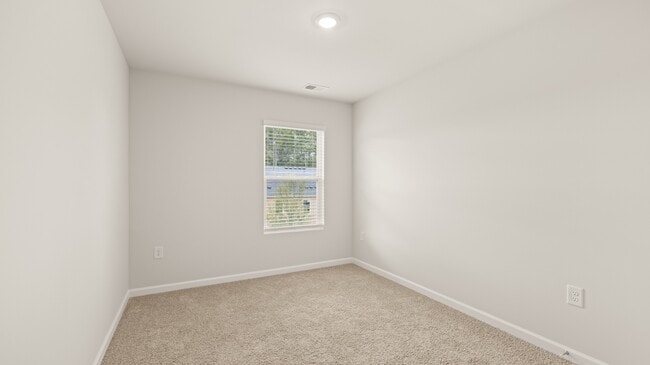
121 Kenmore Cir Perry, GA 31069
The Gables at Agricultural VillageEstimated payment $1,306/month
About This Home
The Pearson floorplan at The Gables at Agricultural Village is a low maintenance townhome offering 1,425 square feet of living space across 3 bedrooms, 2 full bathrooms and a powder room. The 1-car garage ensures plenty of space for your vehicle plus some extra storage. Townhomes are perfect for young professionals, roommates, or those just ready to simplify. These contemporary designs offer an open concept main level with spacious kitchen featuring granite countertops, modern cabinetry and stainless-steel appliances. The kitchen opens to a comfortable family room and casual dining space so you can host family and friends. Plus there is a convenient powder room for guests. Upstairs boasts 3 bedrooms including a private primary suite. The private bedroom suite includes a bath with dual vanities and spacious shower plus a generous closet. And throughout this townhome, you’ll find lots of storage space for everything you need to tuck away. A convenient laundry area completes this classic design. And you will never be too far from home with Home Is Connected. Your new home is built with an industry leading suite of smart home products that keep you connected with the people and place you value most. Photos used for illustrative purposes and may not depict actual home.
Sales Office
| Monday - Saturday |
10:00 AM - 5:00 PM
|
| Sunday |
12:00 PM - 5:00 PM
|
Townhouse Details
Home Type
- Townhome
Parking
- 1 Car Garage
Home Design
- New Construction
Interior Spaces
- 2-Story Property
Bedrooms and Bathrooms
- 3 Bedrooms
Community Details
- Property has a Home Owners Association
Map
Other Move In Ready Homes in The Gables at Agricultural Village
About the Builder
- 124 Kenmore Cir Unit 13
- 128 Kenmore Cir Unit 15
- 117 Kenmore Cir Unit 140
- 115 Kenmore Cir Unit 139
- 126 Kenmore Cir Unit 14
- 113 Kenmore Cir Unit 138
- 117 Kenmore Cir
- 111 Hampton Ct
- 1312 Sam Nunn Blvd
- Avalon
- 1335 Ball St
- 311 Rusty Plow Ln Unit 16
- 307 Rusty Plow Ln Unit 14
- 1343 Wf Ragin Dr
- 132 Bramblewood Ln
- 118 Bramblewood Ln
- 1012 King Blvd
- 1200 Creekwood Dr
- 905 Massee Ln
- 317 Lee St
