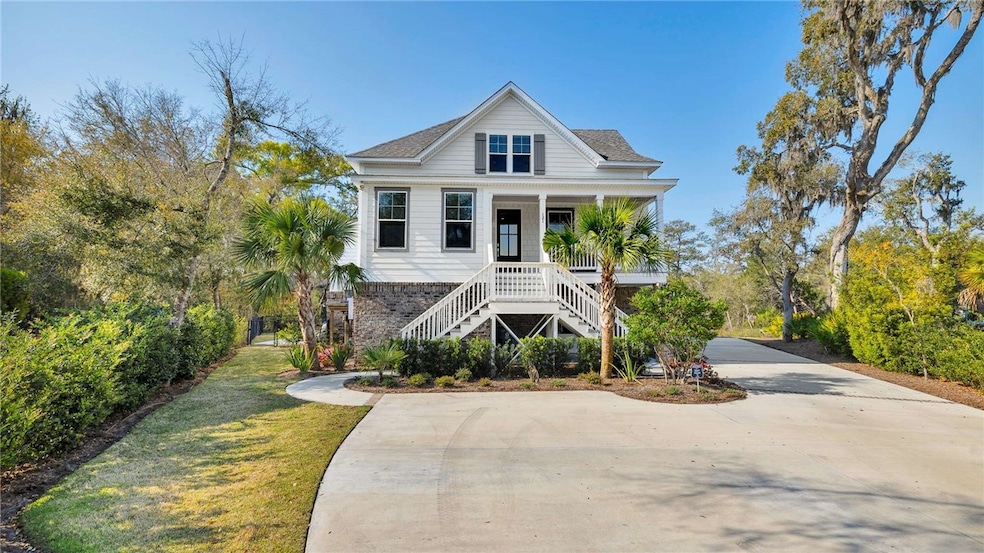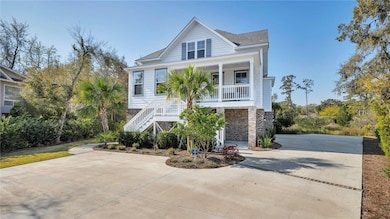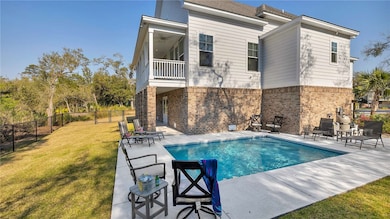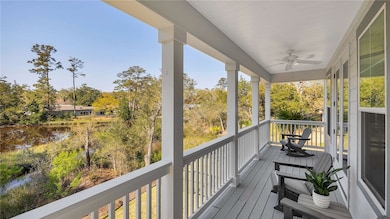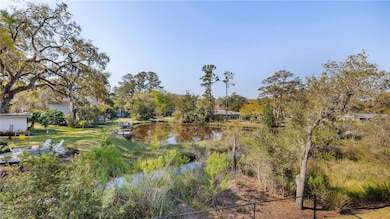121 Killgriffe St Saint Simons Island, GA 31522
Estimated payment $8,355/month
Highlights
- Access to Tidal Water
- In Ground Pool
- No HOA
- St. Simons Elementary School Rated A-
- Mud Room
- Double Oven
About This Home
Stunning multi-level marshfront cottage with a pool on Saint Simons Island, tucked in a peaceful cul-de-sac with no HOA and overlooking the serene pocket marsh. This beautifully appointed home offers 4 bedrooms and 5 full baths, elevator access to all levels, and two primary suites—one on the main level with en-suite bath, walk-in closet and private patio access, and a second on the top floor with en-suite. The chef’s kitchen provides abundant storage and counter space, and the expansive living area with gas fireplace and French doors opens to a covered patio with marsh views. The ground level is designed for fun and function with a bonus/game room with epoxy coated floors, in-ground pool, fully fenced yard, mudroom, extra storage and a two-car garage—perfect for year-round coastal living and effortless entertaining. Just a short bike ride to the beach, historic sites, shops and dining.
Listing Agent
BHHS Hodnett Cooper Real Estate License #182287 Listed on: 10/11/2025

Home Details
Home Type
- Single Family
Est. Annual Taxes
- $9,334
Year Built
- Built in 2022
Lot Details
- 0.32 Acre Lot
- Property fronts a marsh
- Sprinkler System
Parking
- 2 Car Garage
Home Design
- Raised Foundation
Interior Spaces
- 2,967 Sq Ft Home
- Elevator
- Ceiling Fan
- Gas Fireplace
- Mud Room
- Living Room with Fireplace
Kitchen
- Double Oven
- Cooktop with Range Hood
- Microwave
- Dishwasher
- Kitchen Island
- Disposal
Bedrooms and Bathrooms
- 4 Bedrooms
- 5 Full Bathrooms
Laundry
- Laundry Room
- Dryer
Outdoor Features
- In Ground Pool
- Access to Tidal Water
Utilities
- Central Heating and Cooling System
- Cable TV Available
Community Details
- No Home Owners Association
- Rowantree Subdivision
Listing and Financial Details
- Assessor Parcel Number 04-11575
Map
Home Values in the Area
Average Home Value in this Area
Tax History
| Year | Tax Paid | Tax Assessment Tax Assessment Total Assessment is a certain percentage of the fair market value that is determined by local assessors to be the total taxable value of land and additions on the property. | Land | Improvement |
|---|---|---|---|---|
| 2025 | $11,256 | $448,840 | $70,920 | $377,920 |
| 2024 | $11,256 | $448,840 | $70,920 | $377,920 |
| 2023 | $9,334 | $379,840 | $70,920 | $308,920 |
| 2022 | $1,779 | $70,920 | $70,920 | $0 |
| 2021 | $1,355 | $52,400 | $52,400 | $0 |
| 2020 | $1,368 | $52,400 | $52,400 | $0 |
| 2019 | $1,368 | $52,400 | $52,400 | $0 |
| 2018 | $1,368 | $52,400 | $52,400 | $0 |
| 2017 | $1,368 | $52,400 | $52,400 | $0 |
| 2016 | $1,258 | $52,400 | $52,400 | $0 |
| 2015 | $1,263 | $52,400 | $52,400 | $0 |
| 2014 | $1,263 | $52,400 | $52,400 | $0 |
Property History
| Date | Event | Price | List to Sale | Price per Sq Ft | Prior Sale |
|---|---|---|---|---|---|
| 10/11/2025 10/11/25 | For Sale | $1,439,000 | +43.3% | $485 / Sq Ft | |
| 11/01/2022 11/01/22 | Sold | $1,004,019 | +0.4% | $370 / Sq Ft | View Prior Sale |
| 07/18/2022 07/18/22 | Pending | -- | -- | -- | |
| 05/25/2022 05/25/22 | For Sale | $999,990 | -- | $369 / Sq Ft |
Purchase History
| Date | Type | Sale Price | Title Company |
|---|---|---|---|
| Warranty Deed | $1,004,019 | -- | |
| Warranty Deed | $200,000 | -- | |
| Warranty Deed | $180,000 | -- | |
| Warranty Deed | $150,000 | -- |
Mortgage History
| Date | Status | Loan Amount | Loan Type |
|---|---|---|---|
| Previous Owner | $150,000 | Cash |
Source: Golden Isles Association of REALTORS®
MLS Number: 1657235
APN: 04-11575
- 524 Wesley Oak Cir
- 211 Mcintosh Ave
- 516 Postell Dr
- 295 Mcintosh Ave
- 202 Vassar Point Dr
- 207 Military Rd
- 104 Youngwood Dr
- 2404 Frederica Rd
- 310 Peachtree St
- 10 Fern Ln
- 135 Stewart St
- 240 Peachtree St
- 105 Ledbetter Ave
- 239 Broadway St
- 238 Broadway St
- 1704 Frederica Rd Unit 237
- 1704 Frederica Rd Unit 602
- 1704 Frederica Rd Unit 621
- 1704 Frederica Rd Unit 628 + 31 garage
- 1704 Frederica Rd Unit 723
- 311 Peachtree St
- 110 Bracewell Ct
- 1704 Frederica Rd Unit 105
- 1704 Frederica Rd Unit 734
- 1704 Frederica Rd Unit 205
- 301 Rivera Dr
- 122 Shady Brook Cir Unit 100
- 231 Menendez Ave
- 146 Shady Brook Cir Unit 301
- 500 Rivera Dr
- 310 Brockinton Marsh
- 309 Brockinton Marsh
- 209 Walmar Grove
- 102 E Island Square Dr
- 112 Newfield St
- 206 W Island Square Dr
- 806 W Island Square
- 122 Rosemont St
- 12 Plantation Way
- 1501 Reserve Ct
