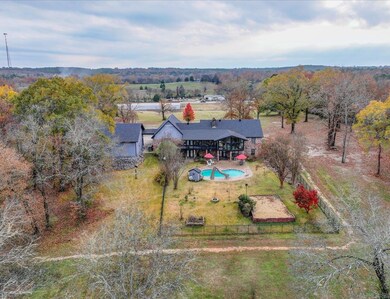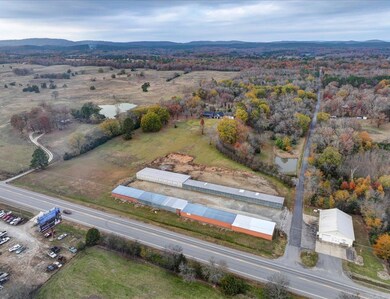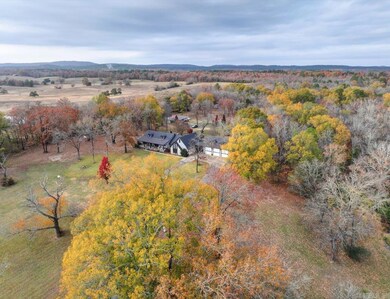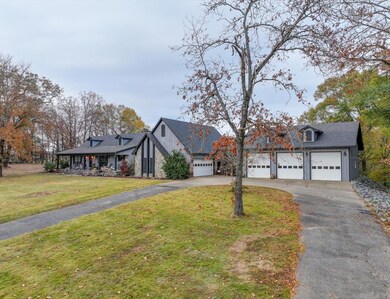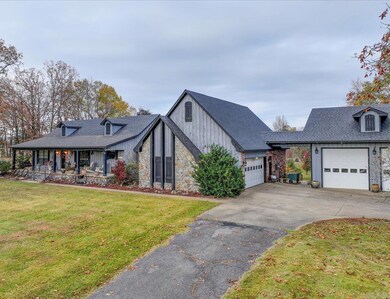Estimated payment $3,747/month
Highlights
- In Ground Pool
- Deck
- Traditional Architecture
- Lake Hamilton Elementary School Rated 9+
- Vaulted Ceiling
- Wood Flooring
About This Home
Beautiful 10.99-acre country property in Royal featuring a spacious 5-bedroom home with nearly 3,900 sq ft, a split-rear layout, large living areas, an inviting Arkansas room overlooking the pool, and wood-burning fireplaces on both levels. The principal ensuite offers a huge jetted tub and great closet space, while the lower level includes a massive game room with a wet bar plus flexible rooms for guests, office, or hobbies. Enjoy the wide patio and in-ground pool surrounded by peaceful open acreage, along with a connected 3-car garage for added convenience. Ideally located just minutes from Brady Mountain Marina on Lake Ouachita and a short drive to Hot Springs and Lake Hamilton. Additional Opportunity: A 59-unit storage facility (MLS# TBD) on its own 1.44 acres with Hwy 270 frontage is not included but available for separate or combined purchase, offering excellent visibility and income potential.
Home Details
Home Type
- Single Family
Est. Annual Taxes
- $2,195
Year Built
- Built in 1979
Lot Details
- 10.99 Acre Lot
- Rural Setting
- Wrought Iron Fence
- Partially Fenced Property
- Lot Sloped Down
- Sprinkler System
Home Design
- Traditional Architecture
- Split Level Home
- Brick Exterior Construction
- Slab Foundation
- Wallpaper
- Brick Frame
- Architectural Shingle Roof
- Cedar
Interior Spaces
- 4,045 Sq Ft Home
- Wet Bar
- Sheet Rock Walls or Ceilings
- Vaulted Ceiling
- Ceiling Fan
- Wood Burning Fireplace
- Self Contained Fireplace Unit Or Insert
- Formal Dining Room
- Game Room
- Fire and Smoke Detector
Kitchen
- Breakfast Bar
- Built-In Oven
- Indoor Grill
- Microwave
- Plumbed For Ice Maker
- Dishwasher
- Granite Countertops
- Disposal
Flooring
- Wood
- Carpet
- Tile
Bedrooms and Bathrooms
- 5 Bedrooms
- Primary Bedroom on Main
- Walk-In Closet
- In-Law or Guest Suite
- Walk-in Shower
Laundry
- Laundry Room
- Dryer
- Washer
Finished Basement
- Heated Basement
- Walk-Out Basement
- Basement Fills Entire Space Under The House
- Interior Basement Entry
Parking
- 3 Car Detached Garage
- Automatic Garage Door Opener
Outdoor Features
- In Ground Pool
- Deck
- Patio
- Shop
Schools
- Lake Hamilton High School
Utilities
- Central Heating and Cooling System
- Dehumidifier
- Heat Pump System
- Propane
- Electric Water Heater
- Septic System
Map
Home Values in the Area
Average Home Value in this Area
Tax History
| Year | Tax Paid | Tax Assessment Tax Assessment Total Assessment is a certain percentage of the fair market value that is determined by local assessors to be the total taxable value of land and additions on the property. | Land | Improvement |
|---|---|---|---|---|
| 2025 | $1,596 | $86,600 | $5,170 | $81,430 |
| 2024 | $1,665 | $86,600 | $5,170 | $81,430 |
| 2023 | $1,740 | $86,600 | $5,170 | $81,430 |
| 2022 | $2,236 | $86,600 | $5,170 | $81,430 |
| 2021 | $2,207 | $58,640 | $3,210 | $55,430 |
| 2020 | $1,832 | $58,640 | $3,210 | $55,430 |
| 2019 | $1,761 | $58,640 | $3,210 | $55,430 |
| 2018 | $1,787 | $58,640 | $3,210 | $55,430 |
| 2017 | $1,786 | $58,640 | $3,210 | $55,430 |
| 2016 | $1,600 | $48,970 | $3,610 | $45,360 |
| 2015 | $1,599 | $48,970 | $3,610 | $45,360 |
| 2014 | $1,598 | $44,089 | $2,921 | $41,168 |
Property History
| Date | Event | Price | List to Sale | Price per Sq Ft |
|---|---|---|---|---|
| 11/21/2025 11/21/25 | For Sale | $679,000 | +0.6% | $174 / Sq Ft |
| 11/21/2025 11/21/25 | For Sale | $675,000 | -- | $167 / Sq Ft |
Purchase History
| Date | Type | Sale Price | Title Company |
|---|---|---|---|
| Deed | -- | -- |
Source: Cooperative Arkansas REALTORS® MLS
MLS Number: 25046700
APN: 100-18262-000
- 458 Bittersweet Ln
- XXX Bittersweet Ln
- 000 Timberlake Dr
- 5600 Albert Pike Rd Unit 16
- 5600 Albert Pike Rd
- 329 Woodview Ln
- 221 Old Bear Rd
- TBD Bear Valley Dr
- 000 Woodview Ln
- 598 & 600 Timberlake Dr
- 0 Rustic Hills Unit 153365
- 0 Algonkin Dr
- Lots 35 & 36 Maricopa Dr
- 256 Forest Ridge Rd
- 256 Forestridge Rd
- 000 Owl Creek Cutoff
- 000 Owl Creek Cutoff Unit Cutoff
- 121 Williams Rd
- 126 W Hawkview Place
- 0 Rustic Hills Trail Unit 25046619
- 127 Andoe St
- 272 Rainwaters St Unit Left
- 228 Houston Dr
- 201 S Rogers Rd
- 205 Windcrest Cir
- 1319 Airport Rd
- 1319 Airport Rd Unit 2A
- 160 Morphew Rd
- 1133 Airport Rd
- 413 Halteria Ln
- 895 Marion Anderson Rd
- 1203 Marion Anderson Rd
- 779 Old Brundage Rd
- 112 Newton St
- 204 Glover St
- 220 Richard St
- 113 Shadow Peak Ln Unit B
- 903 Ward St
- 119 Rockyreef Cir
- 232 Pecan St

