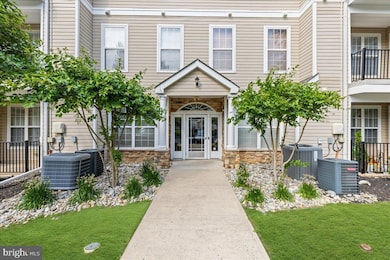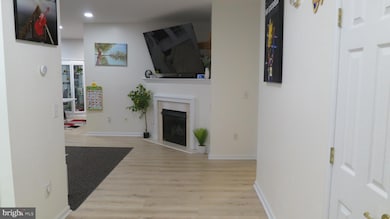Estimated payment $2,409/month
About This Home
Offered is a beautiful 3rd floor penthouse suite in Scotch Run. When you enter the suite you will enjoy a open airy environment. The spacious open floor plan features a family room with a fireplace, dining room with ample guest seating, and kitchen with upgraded 42 inch cabinets and tiled backsplash. There is also a private balcony that offers beautiful sunsets and a storage area. The Primary bedroom with en-suite bath. Second bedroom and full bath on the opposite end of the spacious living room, offering privacy. The community has a fitness center, additional private garage parking, ample shared parking, and a walk/jog path. Great location for commuters within 5 minutes of septa, airport, all major highways. Close to attractions 15 minutes to Princeton, 25 minutes to New hope & Lambertville. Don't miss on the opportunity to own this beautiful property.
Listing Agent
(609) 799-8181 gcheeseman@msn.com Coldwell Banker Residential Brokerage-Princeton Jct License #1007121 Listed on: 09/17/2025

Property Details
Home Type
- Condominium
Est. Annual Taxes
- $6,151
Year Built
- Built in 2004
HOA Fees
- $355 Monthly HOA Fees
Parking
- Parking Lot
Home Design
- Penthouse
- Entry on the 3rd floor
Interior Spaces
- 1,291 Sq Ft Home
- Property has 3 Levels
- Washer and Dryer Hookup
Bedrooms and Bathrooms
- 2 Main Level Bedrooms
- 2 Full Bathrooms
Utilities
- Forced Air Heating and Cooling System
- Heating System Uses Natural Gas
- Natural Gas Water Heater
Community Details
- $710 Capital Contribution Fee
- Scotch Run At Ewing HOA
- Low-Rise Condominium
- Scotch Run Subdivision
Listing and Financial Details
- Tax Lot 00002 01
- Assessor Parcel Number 02-00365-00002 01-C1031
Map
Home Values in the Area
Average Home Value in this Area
Property History
| Date | Event | Price | List to Sale | Price per Sq Ft | Prior Sale |
|---|---|---|---|---|---|
| 09/17/2025 09/17/25 | For Sale | $299,999 | +3.4% | $232 / Sq Ft | |
| 08/30/2024 08/30/24 | Sold | $290,000 | +16.0% | $225 / Sq Ft | View Prior Sale |
| 07/31/2024 07/31/24 | Pending | -- | -- | -- | |
| 07/24/2024 07/24/24 | Price Changed | $250,000 | 0.0% | $194 / Sq Ft | |
| 07/24/2024 07/24/24 | For Sale | $250,000 | 0.0% | $194 / Sq Ft | |
| 07/18/2024 07/18/24 | For Sale | $250,000 | +42.9% | $194 / Sq Ft | |
| 06/19/2024 06/19/24 | Pending | -- | -- | -- | |
| 10/18/2019 10/18/19 | Sold | $175,000 | -2.7% | $134 / Sq Ft | View Prior Sale |
| 09/10/2019 09/10/19 | Pending | -- | -- | -- | |
| 08/08/2019 08/08/19 | For Sale | $179,900 | -- | $137 / Sq Ft |
Source: Bright MLS
MLS Number: NJME2065522
APN: 02 00365-0000-00002-0001-C1031
- 107 Kyle Way
- 18 Kyle Way
- 59 Kyle Way
- 611 Masterson Ct
- 15 Decou Ave
- 146 Masterson Ct
- 6 Michelle Ct
- 235 Masterson Ct
- 231 Masterson Ct
- 345 Masterson Ct
- 222 Masterson Ct
- 51 van Duyn Dr
- 37 van Duyn Dr
- 21 Dixmont Ave
- 13 Hickory Hill Dr
- 6 Van Gogh Ct
- 71 Carlton Ave
- 89 Upper Ferry Rd
- 1060 Terrace Blvd
- 288 Clamer Rd
- 4000 Birmingham Ct
- 47 Dixmont Ave
- 1445 Parkway Ave
- 245 Masterson Ct
- 1192 Parkway Ave Unit 2
- 1060 Terrace Blvd
- 326 Timberlake Dr
- 500 Silvia St
- 1075 Fireside Ave
- 750 Bear Tavern Rd
- 865 Lower Ferry Rd
- 125 W Farrell Ave
- 511 Betty Ln
- 1 Highgate Dr
- 2201 Scenic Dr
- 34 Western Ave
- 220 Sullivan Way
- 1643 Pennington Rd Unit FIRST FLOOR
- 190 Somerset St
- 46 Woodland Ave
Ask me questions while you tour the home.






