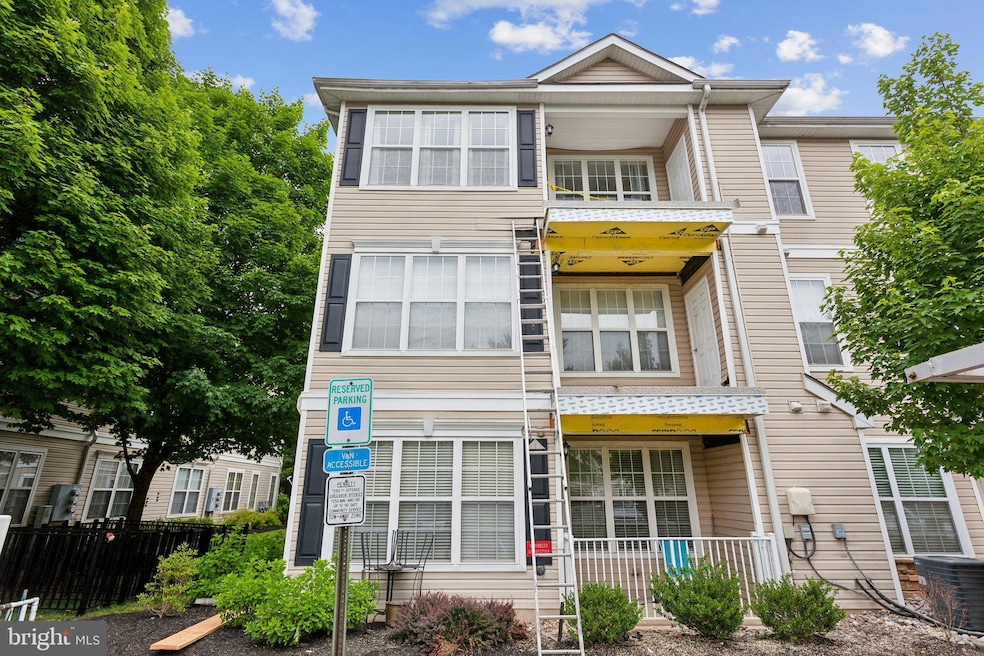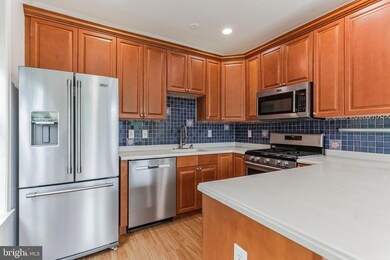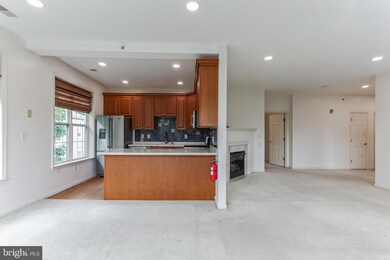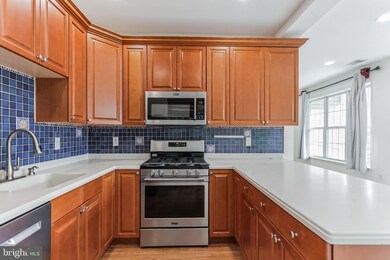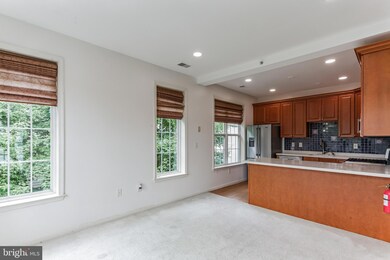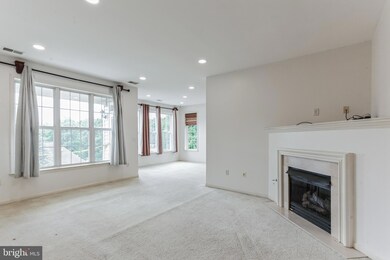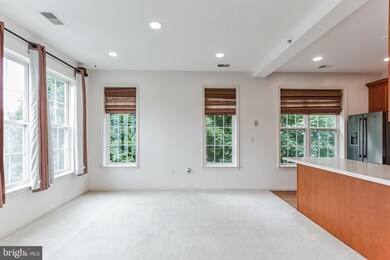
Highlights
- Open Floorplan
- 1 Fireplace
- Recessed Lighting
- Wood Flooring
- Balcony
- Forced Air Heating and Cooling System
About This Home
As of August 2024Welcome to this inviting top-floor condo in the desirable Scotch Run neighborhood. This 2-bedroom, 2-bath unit boasts a contemporary open floor plan and has been freshly painted, creating a warm and welcoming atmosphere. The spacious main living area features a cozy fireplace, perfect for relaxing evenings, and opens onto a private balcony currently being rebuilt by the association. The modern kitchen is a chef's delight with 42-inch cabinets, custom tilework, stainless steel appliances, and convenient counter seating. The primary bedroom offers ample space and comfort, while the second bedroom has brand new flooring. Both bathrooms are designed with style and convenience in mind.
Living in this condo means enjoying numerous community amenities, including a dog walking trail, a fully-equipped fitness center with showers, and tennis courts. The association takes care of all outdoor maintenance, ensuring a hassle-free living experience. This prime location offers excellent commute options with easy access to W. Trenton and Hamilton Train Stations, Routes I-95/295, and Mercer County Airport, making travel to Philadelphia or New York City a breeze.
Recreational opportunities abound with the nearby Delaware and Raritan Canals. Princeton is just 15 minutes away, while New Hope and Lambertville are a short 25-minute drive. This condo is not just a place to live but a lifestyle choice, offering comfort, convenience, and a wealth of amenities. Don't miss out on the opportunity to make this condo your new home.
Last Agent to Sell the Property
BHHS Fox & Roach Hopewell Valley License #564324 Listed on: 07/18/2024

Property Details
Home Type
- Condominium
Est. Annual Taxes
- $5,782
Year Built
- Built in 2004
HOA Fees
- $320 Monthly HOA Fees
Home Design
- Vinyl Siding
Interior Spaces
- 1,291 Sq Ft Home
- Property has 1 Level
- Open Floorplan
- Recessed Lighting
- 1 Fireplace
Kitchen
- Self-Cleaning Oven
- Dishwasher
Flooring
- Wood
- Carpet
Bedrooms and Bathrooms
- 2 Main Level Bedrooms
- 2 Full Bathrooms
Laundry
- Laundry on main level
- Washer and Dryer Hookup
Parking
- Private Parking
- Parking Lot
Outdoor Features
- Balcony
- Exterior Lighting
Utilities
- Forced Air Heating and Cooling System
- 200+ Amp Service
- Natural Gas Water Heater
- Cable TV Available
Listing and Financial Details
- Tax Lot 00002 01
- Assessor Parcel Number 02-00365-00002 01-C1031
Community Details
Overview
- $640 Capital Contribution Fee
- Scotch Run At Ewing HOA
- Low-Rise Condominium
- Scotch Run Subdivision
Pet Policy
- Pets allowed on a case-by-case basis
Recreation
- Tennis Courts
Similar Homes in the area
Home Values in the Area
Average Home Value in this Area
Property History
| Date | Event | Price | Change | Sq Ft Price |
|---|---|---|---|---|
| 07/16/2025 07/16/25 | For Rent | $2,400 | 0.0% | -- |
| 06/22/2025 06/22/25 | For Sale | $320,000 | +10.3% | $248 / Sq Ft |
| 08/30/2024 08/30/24 | Sold | $290,000 | +16.0% | $225 / Sq Ft |
| 07/31/2024 07/31/24 | Pending | -- | -- | -- |
| 07/24/2024 07/24/24 | Price Changed | $250,000 | 0.0% | $194 / Sq Ft |
| 07/24/2024 07/24/24 | For Sale | $250,000 | 0.0% | $194 / Sq Ft |
| 07/18/2024 07/18/24 | For Sale | $250,000 | +42.9% | $194 / Sq Ft |
| 06/19/2024 06/19/24 | Pending | -- | -- | -- |
| 10/18/2019 10/18/19 | Sold | $175,000 | -2.7% | $134 / Sq Ft |
| 09/10/2019 09/10/19 | Pending | -- | -- | -- |
| 08/08/2019 08/08/19 | For Sale | $179,900 | -- | $137 / Sq Ft |
Tax History Compared to Growth
Agents Affiliated with this Home
-
T
Seller's Agent in 2025
Tandia McLaren
Queenston Realty, LLC
-
M
Seller's Agent in 2024
Mary Dwyer
BHHS Fox & Roach
-
A
Seller Co-Listing Agent in 2024
Amie Easterly
BHHS Fox & Roach
-
N
Buyer's Agent in 2024
Nicholas Toronto
EXP Realty, LLC
-
E
Seller's Agent in 2019
Edward Smires
Smires & Associates
Map
Source: Bright MLS
MLS Number: NJME2046236
APN: 02 00365-0000-00002-0001-C1031
- 96 Kyle Way
- 76 Kyle Way
- 107 Kyle Way
- 17 Acton Ave
- 1341 Lower Ferry Rd
- 525 Masterson Ct
- 15 Decou Ave
- 247 Masterson Ct
- 21 Dixmont Ave
- 89 Upper Ferry Rd
- 69 Lanning St
- 6 Dixfield Ave
- 83 Theresa St
- 495 Silvia St
- 634 Timberlake Dr
- 218 Timberlake Dr Unit 218
- 1075 Fireside Ave
- 34 Lanning St
- 351 Silvia St Unit BUILDING C
- 489 Grand Ave
