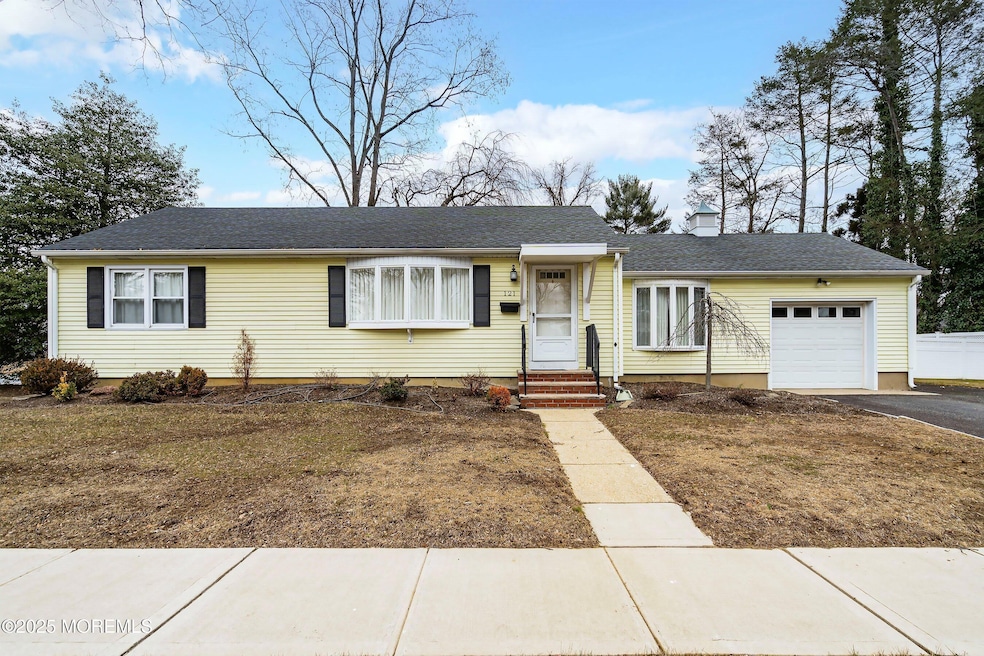
121 Lake Shore Dr Red Bank, NJ 07701
New Monmouth NeighborhoodHighlights
- Wood Flooring
- Corner Lot
- Screened Porch
- Thompson Middle School Rated A-
- No HOA
- 1 Car Attached Garage
About This Home
As of April 2025Charming Ranch in highly sought-After River Plaza Neighborhood. This delightful 3-bedroom ranch offers surprisingly spacious rooms, hardwood floors under carpeting(except Dining Room) creating a warm and inviting atmosphere. The home features an eat-in kitchen, two full baths, and a large, dry basement with endless possibilities for storage, recreation, or additional living space. Enjoy the outdoors from the screened-in porch, perfect for relaxing. Additional conveniences include a one-car garage, an oversized driveway, and a Generac generator for peace of mind. This home is close to schools, all major transportation options, and provides easy access to vibrant downtown Red Bank. A perfect blend of charm, convenience and functionality FINAL AND BEST BY NOON ON 2/17.
Last Agent to Sell the Property
Berkshire Hathaway HomeServices Fox & Roach - Red Bank License #8230207 Listed on: 02/12/2025

Home Details
Home Type
- Single Family
Est. Annual Taxes
- $8,598
Year Built
- Built in 1953
Lot Details
- 7,841 Sq Ft Lot
- Lot Dimensions are 66 x 120
- Corner Lot
Parking
- 1 Car Attached Garage
- Garage Door Opener
- Driveway
- On-Street Parking
Home Design
- Shingle Roof
- Vinyl Siding
Interior Spaces
- 1-Story Property
- Light Fixtures
- Blinds
- Bay Window
- Window Screens
- Living Room
- Dining Room
- Screened Porch
- Unfinished Basement
- Basement Fills Entire Space Under The House
- Attic Fan
Kitchen
- Self-Cleaning Oven
- Gas Cooktop
- Stove
- Microwave
- Dishwasher
- Disposal
Flooring
- Wood
- Wall to Wall Carpet
- Linoleum
- Ceramic Tile
Bedrooms and Bathrooms
- 3 Bedrooms
- 2 Full Bathrooms
- Primary Bathroom includes a Walk-In Shower
Laundry
- Dryer
- Washer
Home Security
- Storm Windows
- Storm Doors
Outdoor Features
- Exterior Lighting
Schools
- River Plaza Elementary School
- Thompson Middle School
- Middle South High School
Utilities
- Central Air
- Baseboard Heating
- Hot Water Heating System
- Power Generator
- Natural Gas Water Heater
Community Details
- No Home Owners Association
Listing and Financial Details
- Assessor Parcel Number 32-01032-0000-00001
Ownership History
Purchase Details
Home Financials for this Owner
Home Financials are based on the most recent Mortgage that was taken out on this home.Purchase Details
Similar Homes in Red Bank, NJ
Home Values in the Area
Average Home Value in this Area
Purchase History
| Date | Type | Sale Price | Title Company |
|---|---|---|---|
| Deed | $647,000 | Old Republic National Title | |
| Warranty Deed | -- | None Available |
Mortgage History
| Date | Status | Loan Amount | Loan Type |
|---|---|---|---|
| Open | $485,250 | New Conventional |
Property History
| Date | Event | Price | Change | Sq Ft Price |
|---|---|---|---|---|
| 04/28/2025 04/28/25 | Sold | $647,000 | +7.9% | $465 / Sq Ft |
| 02/24/2025 02/24/25 | Pending | -- | -- | -- |
| 02/12/2025 02/12/25 | For Sale | $599,900 | -- | $432 / Sq Ft |
Tax History Compared to Growth
Tax History
| Year | Tax Paid | Tax Assessment Tax Assessment Total Assessment is a certain percentage of the fair market value that is determined by local assessors to be the total taxable value of land and additions on the property. | Land | Improvement |
|---|---|---|---|---|
| 2024 | $8,906 | $522,700 | $337,400 | $185,300 |
| 2023 | $8,906 | $512,400 | $332,900 | $179,500 |
| 2022 | $6,944 | $437,600 | $266,700 | $170,900 |
| 2021 | $6,944 | $363,700 | $211,700 | $152,000 |
| 2020 | $7,141 | $334,000 | $185,400 | $148,600 |
| 2019 | $7,035 | $333,100 | $185,400 | $147,700 |
| 2018 | $7,071 | $326,300 | $185,400 | $140,900 |
| 2017 | $6,823 | $311,700 | $173,100 | $138,600 |
| 2016 | $6,568 | $308,200 | $173,100 | $135,100 |
| 2015 | $6,738 | $305,300 | $173,100 | $132,200 |
| 2014 | $6,244 | $275,900 | $155,100 | $120,800 |
Agents Affiliated with this Home
-
Fern Pagano

Seller's Agent in 2025
Fern Pagano
BHHS Fox & Roach
(732) 687-8611
11 in this area
86 Total Sales
-
Jennifer McGowan
J
Buyer's Agent in 2025
Jennifer McGowan
Daunno Realty Services
(732) 677-9884
3 in this area
12 Total Sales
-
Kelly Mohlmann
K
Buyer Co-Listing Agent in 2025
Kelly Mohlmann
Daunno Realty Services
(917) 273-1918
3 in this area
12 Total Sales
Map
Source: MOREMLS (Monmouth Ocean Regional REALTORS®)
MLS Number: 22503874
APN: 32-01032-0000-00001
- 106 Lake Shore Dr
- 79 Lake Shore Dr
- 8 Cherry St
- 99 Roosevelt Cir E
- 18 Coleman Place
- 90 Statesir Place
- 138 Bodman Place Unit 1
- 36 Orchard St
- 35 Shadow Lake Dr
- 833 Lincoln St
- 70 Walnut Ave
- 839 Arthur Dr
- 39 Market St
- 115 Hill Terrace
- 31 Riverside Ave
- 165 Lexington Ct
- 28 Riverside Ave Unit 1H
- 28 Riverside Ave Unit 9 G
- 28 Riverside Ave Unit 4h
- 28 Riverside Ave Unit 1M






