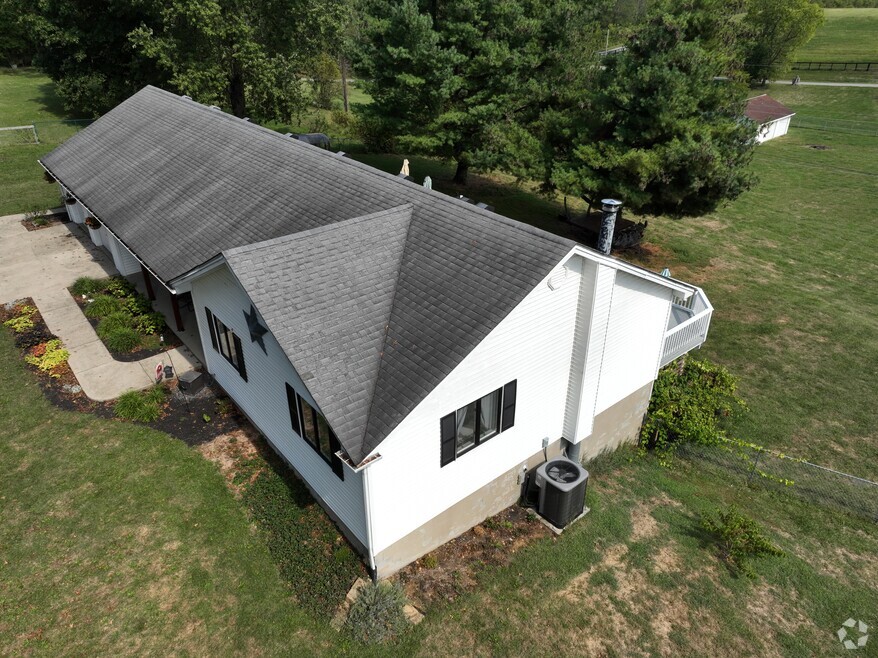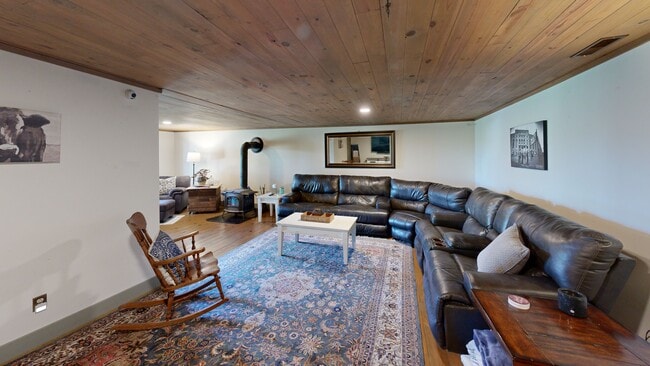
121 Lake Village Dr Harrodsburg, KY 40330
Estimated payment $2,211/month
Highlights
- Hot Property
- View of Trees or Woods
- Ranch Style House
- Spa
- Deck
- Wood Flooring
About This Home
What are you waiting for? Trade the City Chaos for Country Charm! Minutes from Herrington Lake, this rare move in ready ranch with over 3000 sf on a full finished walk out basement offers an open concept living area, updated kitchen with granite and newer appliances! A two car attached garage with a TONS of storage plus a walk in larder. Massive deck overlooks bucolic back acreage with a 20' x 50' garden plus a 2 car workshop with 110v & 220v that has rear yard access and mini pens for small furry farm creatures! The lower level has so much charm with paneled ceiling, wood burning stove and built in home office. And did we mention storage? Or a storm cellar? Schedule to view because we can't fit it all in!
Listing Agent
Berkshire Hathaway de Movellan Properties License #219678 Listed on: 09/27/2025

Home Details
Home Type
- Single Family
Est. Annual Taxes
- $1,140
Year Built
- Built in 1983
Lot Details
- 1.5 Acre Lot
- Chain Link Fence
- Landscaped
- Few Trees
- Garden
Parking
- 2 Car Garage
- Front Facing Garage
- Garage Door Opener
- Driveway
Property Views
- Woods
- Farm
- Rural
- Neighborhood
Home Design
- Ranch Style House
- Block Foundation
- Shingle Roof
- Vinyl Siding
- Stone
Interior Spaces
- Ceiling Fan
- Wood Burning Fireplace
- Insulated Windows
- Blinds
- Window Screens
- Insulated Doors
- Entrance Foyer
- Great Room
- Bonus Room
- Workshop
- First Floor Utility Room
- Utility Room
Kitchen
- Breakfast Bar
- Oven or Range
- Microwave
- Dishwasher
Flooring
- Wood
- Carpet
- Laminate
- Vinyl
Bedrooms and Bathrooms
- 3 Bedrooms
- Walk-In Closet
- Bathroom on Main Level
- 2 Full Bathrooms
Laundry
- Laundry on main level
- Dryer
- Washer
Attic
- Attic Access Panel
- Pull Down Stairs to Attic
Finished Basement
- Walk-Out Basement
- Fireplace in Basement
Outdoor Features
- Spa
- Deck
- Covered Patio or Porch
- Shed
Schools
- Burgin Elementary And Middle School
- Burgin Ind High School
Utilities
- Central Air
- Heating unit installed on the ceiling
- Space Heater
- Heat Pump System
- Radiant Heating System
- Electric Water Heater
- Septic Tank
- Cable TV Available
Community Details
- No Home Owners Association
- Lake Village Estates Subdivision
Map
Home Values in the Area
Average Home Value in this Area
Tax History
| Year | Tax Paid | Tax Assessment Tax Assessment Total Assessment is a certain percentage of the fair market value that is determined by local assessors to be the total taxable value of land and additions on the property. | Land | Improvement |
|---|---|---|---|---|
| 2024 | $1,140 | $238,000 | $15,000 | $223,000 |
| 2023 | $1,166 | $238,000 | $0 | $0 |
| 2022 | $1,141 | $238,000 | $0 | $0 |
| 2021 | $1,161 | $238,000 | $0 | $0 |
| 2020 | $918 | $190,000 | $15,000 | $175,000 |
| 2019 | $920 | $190,000 | $15,000 | $175,000 |
| 2018 | $918 | $190,000 | $0 | $0 |
| 2017 | $893 | $190,000 | $0 | $0 |
| 2016 | $791 | $170,000 | $0 | $0 |
| 2015 | $599 | $170,000 | $15,000 | $155,000 |
| 2014 | $599 | $170,000 | $15,000 | $155,000 |
| 2010 | -- | $170,000 | $15,000 | $155,000 |
Property History
| Date | Event | Price | List to Sale | Price per Sq Ft | Prior Sale |
|---|---|---|---|---|---|
| 10/10/2025 10/10/25 | Price Changed | $399,000 | -4.8% | $127 / Sq Ft | |
| 09/27/2025 09/27/25 | For Sale | $419,000 | +76.1% | $133 / Sq Ft | |
| 08/11/2020 08/11/20 | Sold | $238,000 | 0.0% | $76 / Sq Ft | View Prior Sale |
| 06/25/2020 06/25/20 | Pending | -- | -- | -- | |
| 06/19/2020 06/19/20 | For Sale | $238,000 | +25.3% | $76 / Sq Ft | |
| 12/21/2016 12/21/16 | Sold | $190,000 | 0.0% | $60 / Sq Ft | View Prior Sale |
| 11/08/2016 11/08/16 | Pending | -- | -- | -- | |
| 08/12/2016 08/12/16 | For Sale | $190,000 | -- | $60 / Sq Ft |
Purchase History
| Date | Type | Sale Price | Title Company |
|---|---|---|---|
| Deed | $170,000 | -- |
Mortgage History
| Date | Status | Loan Amount | Loan Type |
|---|---|---|---|
| Closed | $120,000 | No Value Available |
About the Listing Agent

When working with a Realtor, you need to find someone you can trust. A person that knows the market and can give you knowledgeable feed back and guidance. Being your Realtor is my number one priority. Whether you're Buying, Selling, Downsizing or Investing, we can work together, as a team, to reach your personal and professional goals. I look forward to serving you. Sincerely, Clarissa Barber ABR, New Construction Certified(NCC)
Clarissa R's Other Listings
Source: ImagineMLS (Bluegrass REALTORS®)
MLS Number: 25502289
APN: 072.00-00026.16
- 500 Curdsville Rd
- 126 Joyce St
- 205 Dean Dr
- 201 Lakeland Dr
- 303 Pleasant Hill Dr
- 145 Nicole Dr
- 204 N First St N
- 513 E Main St
- 285 Beams Dr
- 0 Kennedy Bridge Rd
- 409 W Main St
- 683 Hardin Heights Rd N
- 241 Beams Dr
- 360 Persimmon Way
- 635 Burgin Main St
- 370 Persimmon Way
- 910 Hunter Dr
- 472 Hunter Dr
- 706 Hunter Dr
- Lot 16 Hunter Dr
- 420 Linden Ave
- 545 Henrico Rd
- 3745 Frankfort-Ford Rd
- 2315 Oregon Rd
- 114 Waveland Ave
- 109 Olivia Dr
- 310 Garden Park Dr
- 400 Elmwood Ct
- 500 Beauford Place
- 110 Allison Cir
- 203 S 1st St Unit 1B
- 417 Courchelle Dr
- 639 Miles Rd
- 101 Parker Place Unit 103
- 407 N 2nd St
- 119 Bass Pond Glen Dr
- 414 Lakeview Dr
- 520 Bell Pl Dr
- 201 Orchard Dr
- 101 Imperial Pointe





