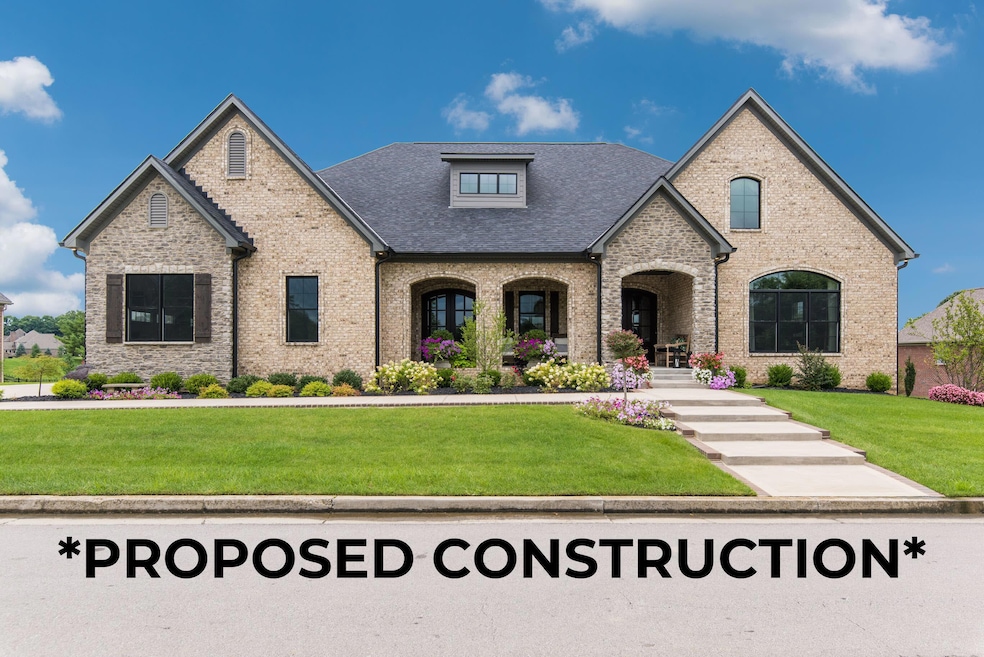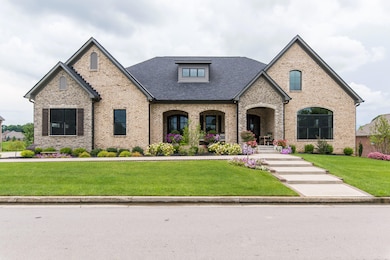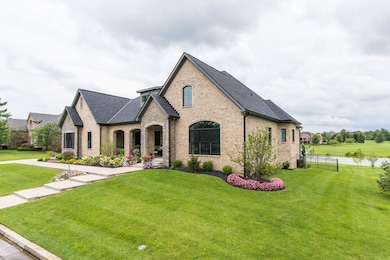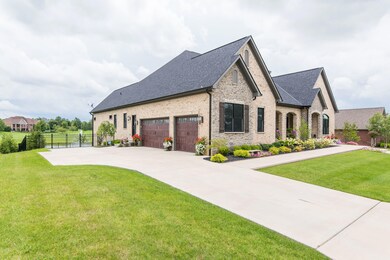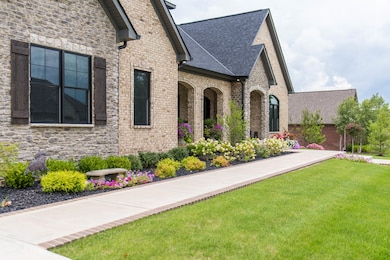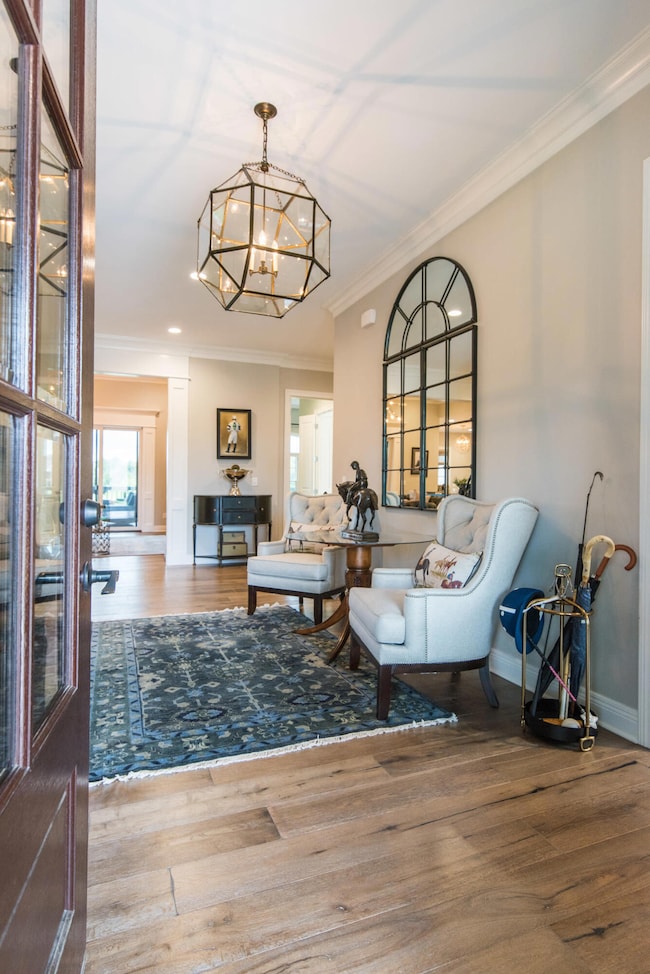121 Lamplight Landing Nicholasville, KY 40356
Estimated payment $8,452/month
Highlights
- Deck
- Rural View
- Wood Flooring
- Wilmore Elementary School Rated A-
- Ranch Style House
- Great Room with Fireplace
About This Home
**Proposed construction** Looking for a great opportunity to design your own home that fits your needs?? Look no further than ''The Donato'' by Southern Luxury Homes! This sizable ranch boasts over 3,300 s.f. to go along with a full unfinished basement. The first floor offers a gorgeous entryway, formal dining room, master suite with adjoining bath/WIC/Home office, Great Room w/ fireplace, custom kitchen w/ island bar/hidden pantry, breakfast nook, two guest bedrooms with ensuite baths in each, powder room and laundry area. This home is priced loaded with upgrades! Other features include: covered front porch/wood deck, three car garage and geothermal heating/cooling to name a few. Call and schedule your appointment today! Build times vary based on the lot and size of the home.
Home Details
Home Type
- Single Family
Year Built
- Built in 2024
Lot Details
- 1.14 Acre Lot
Parking
- 3 Car Attached Garage
- Side Facing Garage
- Driveway
- Off-Street Parking
Home Design
- Home to be built
- Ranch Style House
- Brick Veneer
- Dimensional Roof
- Shingle Roof
- Vinyl Siding
- Concrete Perimeter Foundation
- HardiePlank Type
- Stone
Interior Spaces
- 3,388 Sq Ft Home
- Entrance Foyer
- Great Room with Fireplace
- Home Office
- Utility Room
- Washer and Electric Dryer Hookup
- Rural Views
- Attic Access Panel
Kitchen
- Breakfast Area or Nook
- Eat-In Kitchen
- Breakfast Bar
- Oven
- Cooktop
- Microwave
- Dishwasher
Flooring
- Wood
- Carpet
- Tile
Bedrooms and Bathrooms
- 3 Bedrooms
- Walk-In Closet
- In-Law or Guest Suite
Unfinished Basement
- Basement Fills Entire Space Under The House
- Walk-Up Access
- Sump Pump
- Stubbed For A Bathroom
Outdoor Features
- Deck
- Porch
Schools
- Rosenwald Elementary School
- West Jessamine Middle School
- West Jess High School
Utilities
- Cooling Available
- Geothermal Heating and Cooling
- Electric Water Heater
- Septic Tank
Community Details
- Lamplight Estates Subdivision
- Mandatory Home Owners Association
Listing and Financial Details
- Assessor Parcel Number 019-00-00-024.11
Map
Home Values in the Area
Average Home Value in this Area
Property History
| Date | Event | Price | List to Sale | Price per Sq Ft |
|---|---|---|---|---|
| 09/11/2024 09/11/24 | For Sale | $1,349,000 | +671.3% | $398 / Sq Ft |
| 10/03/2023 10/03/23 | For Sale | $174,900 | 0.0% | -- |
| 09/30/2023 09/30/23 | Off Market | $174,900 | -- | -- |
| 04/06/2022 04/06/22 | For Sale | $174,900 | 0.0% | -- |
| 01/12/2022 01/12/22 | Pending | -- | -- | -- |
| 11/10/2021 11/10/21 | For Sale | $174,900 | -- | -- |
Source: ImagineMLS (Bluegrass REALTORS®)
MLS Number: 24019256
- 112 Lamplight Landing
- 4288 Pinckard Pike
- 106 Stirling Ln
- 242 Sugartree Ln
- 240 Sugartree Ln
- 232 Sugartree Ln
- 238 Sugartree Ln
- 236 Sugartree Ln
- 216 Sugartree Ln
- 231 The Oaks Blvd
- 227 The Oaks Blvd
- 350 Cave Run Cir
- 116 Parker Ln
- 48 Avenue of Champions
- 449 Keene Troy Pike
- 1626 Delaney Ferry Rd
- 106 Cambridge Ln
- 980 Chandamere Way
- 300 Tashamingo Dr
- 3555 Keene Rd
- 2200 Tracery Oaks Dr
- 4121 Reserve Rd
- 4300 Steamboat Rd
- 1300 Copper Creek Dr Unit 1300
- 3804 Pinecrest Way
- 3524 Hidden Cave Cir
- 655 Graviss Ct
- 2224 Wilmington Ln
- 2170 Fort Harrods Dr
- 2160 Fort Harrods Dr
- 3655 Rabbits Foot Trail
- 147 Dan Dr
- 3826 Nadia Ln
- 377 Church St
- 800 Palomino Ln
- 119 Bass Pond Glen Dr
- 101 Imperial Pointe
- 916 Literary Cir
- 3312 Keithshire Way
- 512 Newbury Way
