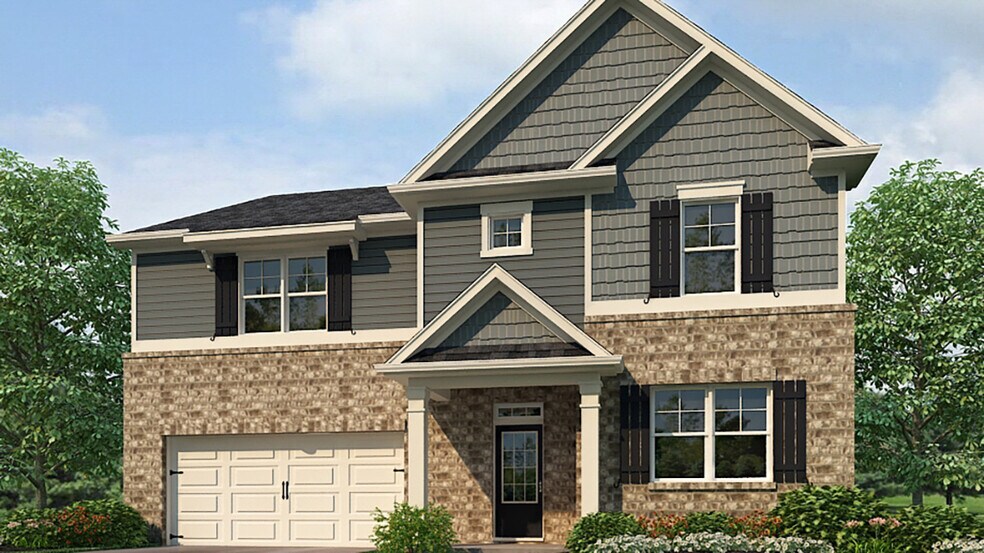
121 Landsdowne Way SE Cartersville, GA 30120
Carter Grove - ParksideEstimated payment $2,785/month
Highlights
- Golf Club
- Community Cabanas
- Clubhouse
- Cartersville Primary School Rated A-
- New Construction
- Tennis Courts
About This Home
Cartersville, GA is now home to 121 Landsdowne Way, a new construction home in our Parkside at Carter Grove community, with the Woodland Hills Golf Course right next door. The Halton is one of our popular 5 bedroom and 3 bathroom homes, with a 2-car garage. When you enter the home there is a bedroom and full bathroom, perfect for guest or an office space. The kitchen is the highlight of this home, with white cabinets, stainless steel appliances, and granite countertops. An oversized island separates the kitchen from the family room. Cozy up to the gas fireplace that sits in the center wall of the family room. As you go to the second floor, you are greeted by an open loft area that can be used as a second living room or play area. There are 2 more bedrooms and a full bathroom off the loft area. The primary bedroom features a luxurious bathroom with granite topped, dual vanities and separate tub and shower with a huge walk-in closet. The desirable city of Cartersville offers nearby parks and tons of activity. The Woodland Hills Golf Course is right at your back door! Unbeatable amenities like a clubhouse, tennis courts, junior Olympic pool with kiddie mushroom, and more! New amenities are on the way, while the current amenities are available for use. Come check out all the Parkside at Carter Grove community in Cartersville, GA has to offer and make 121 Landsdowne Way your future home!
Home Details
Home Type
- Single Family
Parking
- 2 Car Garage
Home Design
- New Construction
Interior Spaces
- 2-Story Property
- Fireplace
Bedrooms and Bathrooms
- 5 Bedrooms
- 3 Full Bathrooms
Community Details
Amenities
- Clubhouse
Recreation
- Golf Club
- Tennis Courts
- Pickleball Courts
- Community Playground
- Community Cabanas
- Community Pool
Map
Other Move In Ready Homes in Carter Grove - Parkside
About the Builder
- 151 Landsdowne Way SE
- 157 Landsdowne Way SE
- 161 Landsdowne Way SE
- Carter Grove - Parkside
- 0 Pmb Young Rd SE Unit 10322830
- 66 Pmb Young Rd SE
- 16 Grove Pointe Way SE
- 14 Grove Pointe Way SE
- 25 Greencliff Way
- 28 Lakewood Ct SE
- 26 Lakewood Ct SE
- 22 Lakewood Ct SE
- 10 Lakewood Ct
- Carter Grove
- 64 Beacon Place
- 28 Creekview Dr
- 29 Creekview Dr
- Greene Farms
- Tributary - The Bluffs Collection
- Tributary - The Falls Collection
