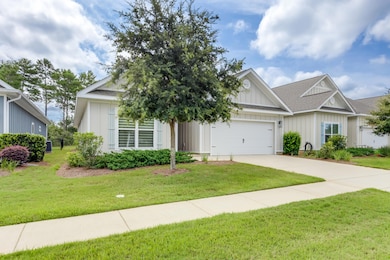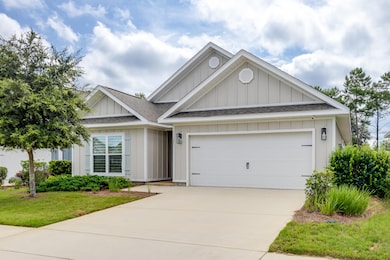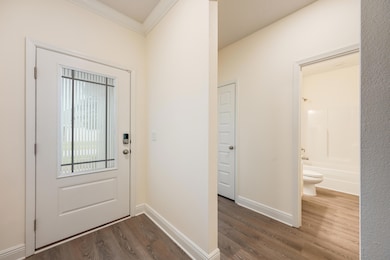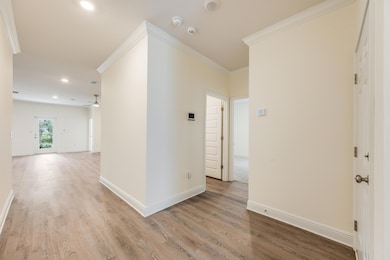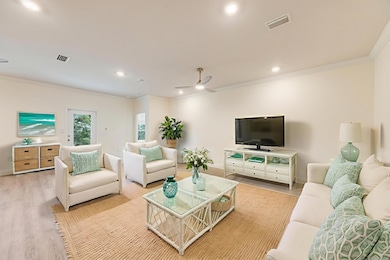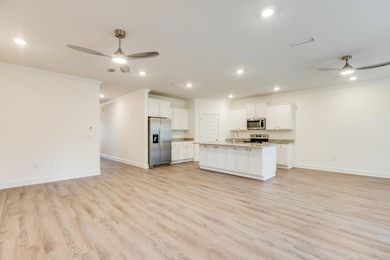121 Lightning Bug Ln Freeport, FL 32439
Hammock Bay NeighborhoodEstimated payment $2,958/month
Highlights
- Boat Dock
- Fishing
- Great Room
- Freeport Middle School Rated A-
- Craftsman Architecture
- Community Pool
About This Home
Seller will pay the remainder 2025 HOA Dues! STOP the search, this is THE ONE! 4 bedrooms, 2 bathrooms, and great BONUSES! Freshly painted in August 2025 (that's right, new!), carpets professionally cleaned so you can move in mess-free, washer & dryer included, PLUS an Aqua Pro water filtration system already installed.. that's pure, clean water on the house! Upgraded fixtures in the living room and bedrooms, custom blinds with remote controls, and not one but TWO closets in the master bathroom! And here's the kicker..you're just steps from the community pool! Enjoy soaring 9' ceilings, luxury vinyl plank flooring throughout the common areas, plush carpet in the bedrooms, stainless steel appliances, beautiful painted white cabinetry, and a designer lighting package with sleek LED fixtures in the kitchen and bathrooms. living in Firefly comes with a treasure trove of perks including: a private clubhouse with multipurpose room and fitness center, gated entry, community pool, dog park, tennis courts, and miles of walking and biking trails. And here's the real bonus: Firefly sits inside the larger master-planned community of Hammock Bay, giving you full access to its incredible amenities 3 resort-style zero-entry pools, a 10,000 sq. ft. clubhouse, rentable event center, lap/play pool, pickleball, basketball, tennis, movie theatre, scenic trails, massive playground, sports complex, on-site HOA team, Elementary School, General store, 24/7 security guards and The Bay Club a stunning bayfront clubhouse with a 500-foot dock on Choctawhatchee Bay.
Home Details
Home Type
- Single Family
Est. Annual Taxes
- $4,886
Year Built
- Built in 2021
Lot Details
- 5,663 Sq Ft Lot
- Lot Dimensions are 54x110
- Property fronts a private road
- Interior Lot
HOA Fees
- $395 Monthly HOA Fees
Parking
- 2 Car Attached Garage
- Automatic Garage Door Opener
Home Design
- Craftsman Architecture
- Slab Foundation
- Dimensional Roof
- Cement Board or Planked
Interior Spaces
- 2,020 Sq Ft Home
- 1-Story Property
- Recessed Lighting
- Great Room
Kitchen
- Breakfast Bar
- Induction Cooktop
- Microwave
- Dishwasher
- Kitchen Island
- Disposal
Flooring
- Wall to Wall Carpet
- Vinyl
Bedrooms and Bathrooms
- 4 Bedrooms
- 2 Full Bathrooms
- Dual Vanity Sinks in Primary Bathroom
- Separate Shower in Primary Bathroom
- Garden Bath
Laundry
- Dryer
- Washer
Home Security
- Home Security System
- Fire and Smoke Detector
Outdoor Features
- Covered Patio or Porch
Schools
- Freeport Elementary And Middle School
- Freeport High School
Utilities
- Central Heating and Cooling System
- Electric Water Heater
- Cable TV Available
Listing and Financial Details
- Assessor Parcel Number 18-1S-19-23212-000-0480
Community Details
Overview
- Association fees include ground keeping, legal, management, master, cable TV
- Hammock Bay Firefly Subdivision
Amenities
- Community Barbecue Grill
- Community Pavilion
- Recreation Room
Recreation
- Boat Dock
- Community Boat Launch
- Community Playground
- Community Pool
- Fishing
Map
Home Values in the Area
Average Home Value in this Area
Tax History
| Year | Tax Paid | Tax Assessment Tax Assessment Total Assessment is a certain percentage of the fair market value that is determined by local assessors to be the total taxable value of land and additions on the property. | Land | Improvement |
|---|---|---|---|---|
| 2024 | $4,859 | $367,746 | $49,485 | $318,261 |
| 2023 | $4,859 | $366,564 | $0 | $0 |
| 2022 | $4,333 | $333,240 | $54,928 | $278,312 |
| 2021 | $603 | $45,755 | $45,755 | $0 |
| 2020 | $522 | $38,728 | $38,728 | $0 |
| 2019 | $20 | $1,500 | $1,500 | $0 |
Property History
| Date | Event | Price | List to Sale | Price per Sq Ft |
|---|---|---|---|---|
| 10/21/2025 10/21/25 | Price Changed | $409,900 | -0.2% | $203 / Sq Ft |
| 10/15/2025 10/15/25 | Price Changed | $410,800 | 0.0% | $203 / Sq Ft |
| 10/02/2025 10/02/25 | Price Changed | $410,900 | -1.0% | $203 / Sq Ft |
| 08/24/2025 08/24/25 | Price Changed | $415,000 | -1.2% | $205 / Sq Ft |
| 08/10/2025 08/10/25 | For Sale | $420,000 | -- | $208 / Sq Ft |
Purchase History
| Date | Type | Sale Price | Title Company |
|---|---|---|---|
| Special Warranty Deed | $375,675 | Dhi Title Of Florida | |
| Special Warranty Deed | $375,675 | Dhi Title Of Florida Inc |
Mortgage History
| Date | Status | Loan Amount | Loan Type |
|---|---|---|---|
| Open | $338,108 | New Conventional | |
| Closed | $338,108 | New Conventional |
Source: Emerald Coast Association of REALTORS®
MLS Number: 982803
APN: 18-1S-19-23212-000-0480
- 221 Sweet Tea Ln
- 454 Lightning Bug Ln
- 138 Dusky Way
- 364 Lightning Bug Ln
- 500 Meadow Lake Dr
- 000 Earl Godwin Rd
- 212 Blaze Blvd
- 30 Hammock Oaks Blvd
- 54 Hammock Oaks Blvd
- 258 Blaze Blvd
- 142 Mill Pond Cove
- 473 Earl Godwin Rd
- 56 Secluded Cir
- 208 Meadow Lake Dr
- 136 Buxtons Way
- 221 Buxtons Way
- 629 Earl Godwin Rd
- 305 This Way
- 427 Blaze Blvd
- 466 Brighton Cove
- 382 Lightning Bug Ln
- 70 Cypress Ln
- 334 This Way
- 429 This Way
- 10 Oak Tree Ln
- 36 Dickens Dr
- 287 S J Hunters Way
- 187 Portland Park Rd
- 554 Camellia Ct
- 526 Camellia Ct
- 24 Mozart Ln
- 25 Alexander Way
- 205 Hammock Trail E
- 170 Bradford Ct
- 160 Bradford Ct
- 147 Bradford Ct
- 161 Caswell Branch Rd
- 248 Four Mile Rd Unit F
- 40 Horseshoe Ln
- 105 Eclipse Loop

