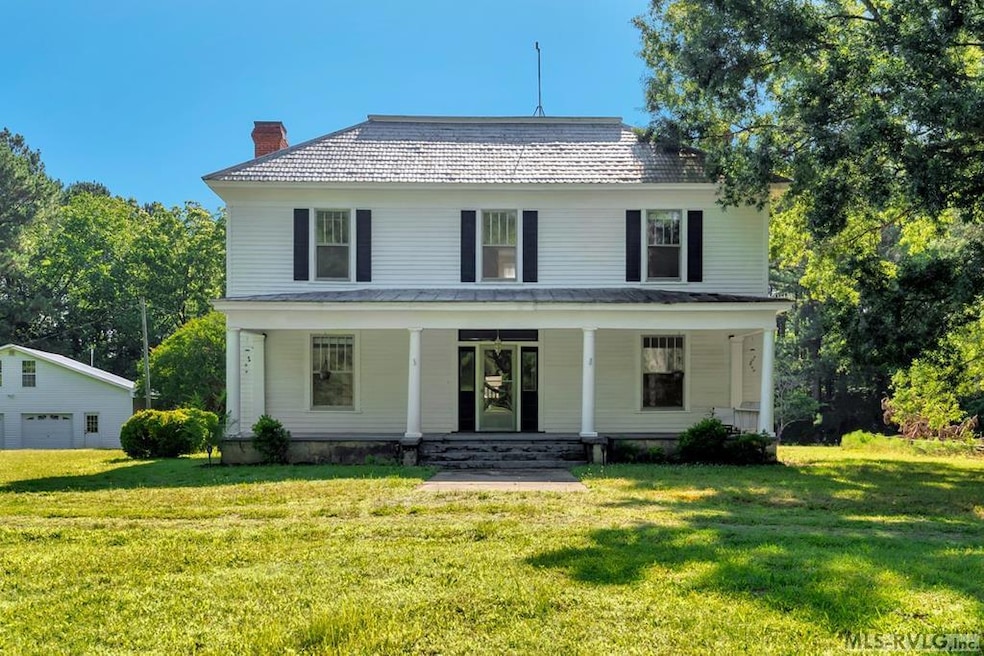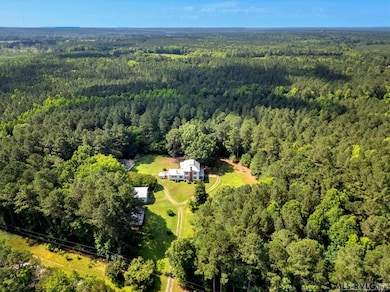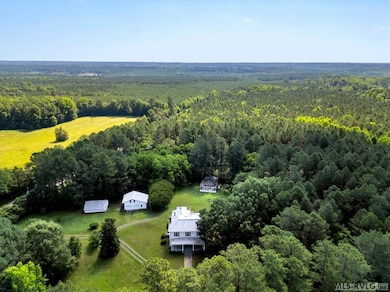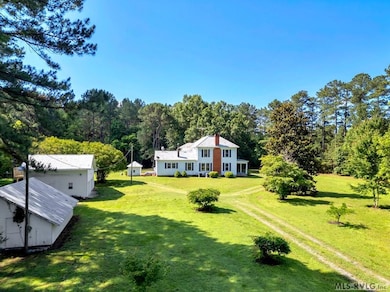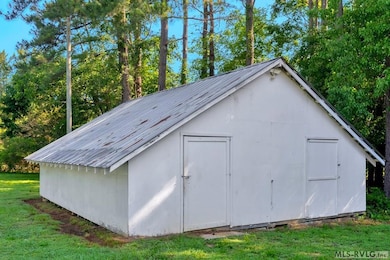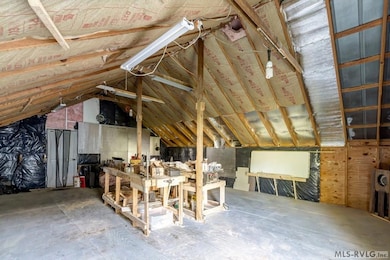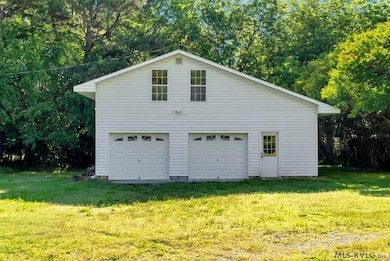121 Long Bridge Rd Littleton, NC 27850
Estimated payment $2,117/month
Highlights
- Above Ground Pool
- No HOA
- Forced Air Heating and Cooling System
- View of Trees or Woods
- Front Porch
- 2 Car Detached Garage
About This Home
PRICE IMPROVEMENT! If you love historical homes, the William H. Thorne House No. 2 is a must-see. Erected between 1919-1921 by contractor, E. L. Pike of Enfield, NC this charming Colonial Revival sits on 4.6 secluded acres, offering peace and tranquility. The house features 5 bedrooms, 2 full baths, and expansive family, dining, and kitchen areas, providing ample space for comfortable living. It's brimming with potential and needs a little TLC, but foundationally it is ready for you to personalize and create your dream home. Step outside to discover an above-ground pool, a two-car garage with a finished room above, and an insulated workshop, offering plenty of room for relaxation, hobbies, and entertaining. Throughout the home, you'll find delightful historical details that add to its unique charm.
Listing Agent
Heaton Real Estate Brokerage Phone: 2525379873 License #321824 Listed on: 06/12/2025
Home Details
Home Type
- Single Family
Est. Annual Taxes
- $16
Year Built
- Built in 1921
Lot Details
- 4.59 Acre Lot
Parking
- 2 Car Detached Garage
Interior Spaces
- 3,627 Sq Ft Home
- 2-Story Property
- Wood Burning Fireplace
- Views of Woods
- Crawl Space
Bedrooms and Bathrooms
- 5 Bedrooms
- 2 Full Bathrooms
Laundry
- Dryer
- Washer
Outdoor Features
- Above Ground Pool
- Storage Shed
- Front Porch
Schools
- Halifax County Elementary School
- Halifax County Middle School
- Halifax County High School
Utilities
- Forced Air Heating and Cooling System
- Well
- Septic Tank
Community Details
- No Home Owners Association
- .Non Subdivision
Listing and Financial Details
- Assessor Parcel Number 0200339/392400827790
Map
Home Values in the Area
Average Home Value in this Area
Tax History
| Year | Tax Paid | Tax Assessment Tax Assessment Total Assessment is a certain percentage of the fair market value that is determined by local assessors to be the total taxable value of land and additions on the property. | Land | Improvement |
|---|---|---|---|---|
| 2025 | $16 | $168,800 | $14,500 | $154,300 |
| 2024 | $16 | $168,800 | $11,400 | $157,400 |
| 2023 | $1,650 | $167,300 | $13,900 | $153,400 |
| 2022 | $1,685 | $167,300 | $13,900 | $153,400 |
| 2021 | $1,641 | $167,300 | $13,900 | $153,400 |
| 2020 | $1,663 | $167,300 | $13,900 | $153,400 |
| 2019 | $1,498 | $157,300 | $13,300 | $144,000 |
| 2018 | $1,467 | $146,600 | $13,000 | $133,600 |
| 2017 | $1,480 | $146,600 | $13,000 | $133,600 |
| 2016 | $1,359 | $146,600 | $13,000 | $133,600 |
| 2015 | $1,258 | $146,600 | $13,000 | $133,600 |
| 2014 | $1,217 | $149,980 | $14,220 | $135,760 |
Property History
| Date | Event | Price | Change | Sq Ft Price |
|---|---|---|---|---|
| 08/31/2025 08/31/25 | Pending | -- | -- | -- |
| 08/24/2025 08/24/25 | Price Changed | $399,000 | -6.1% | $110 / Sq Ft |
| 06/12/2025 06/12/25 | For Sale | $425,000 | +67.3% | $117 / Sq Ft |
| 06/18/2018 06/18/18 | Sold | $254,000 | -4.2% | $73 / Sq Ft |
| 04/24/2018 04/24/18 | Pending | -- | -- | -- |
| 10/04/2017 10/04/17 | For Sale | $265,000 | -- | $77 / Sq Ft |
Purchase History
| Date | Type | Sale Price | Title Company |
|---|---|---|---|
| Warranty Deed | -- | -- | |
| Deed | $2,000 | None Available |
Mortgage History
| Date | Status | Loan Amount | Loan Type |
|---|---|---|---|
| Open | $260,096 | VA |
Source: Roanoke Valley Lake Gaston Board of REALTORS®
MLS Number: 139601
APN: 02-00339
- 745 Tabron School Rd
- 1516 Warren Pond Rd
- Tbd N Carolina 48
- Lot 1
- 0 Long School Rd
- 0 Rosser Rd
- 1019 Bowers Rd
- 01 Medoc Mountain Rd
- Lot #1 Nc Highway 48
- 0 Briston Brown Rd
- 0 Short St
- 0 Will Richardson Rd
- J9 51B N Carolina 43
- 218 E Warren St
- 401 Mosby Ave
- 332 Ferguson St
- 0 Bill Skinner Rd Unit LotWP002
- 328 Mosby Ave
- 110 Harvey St
- 114 College St
