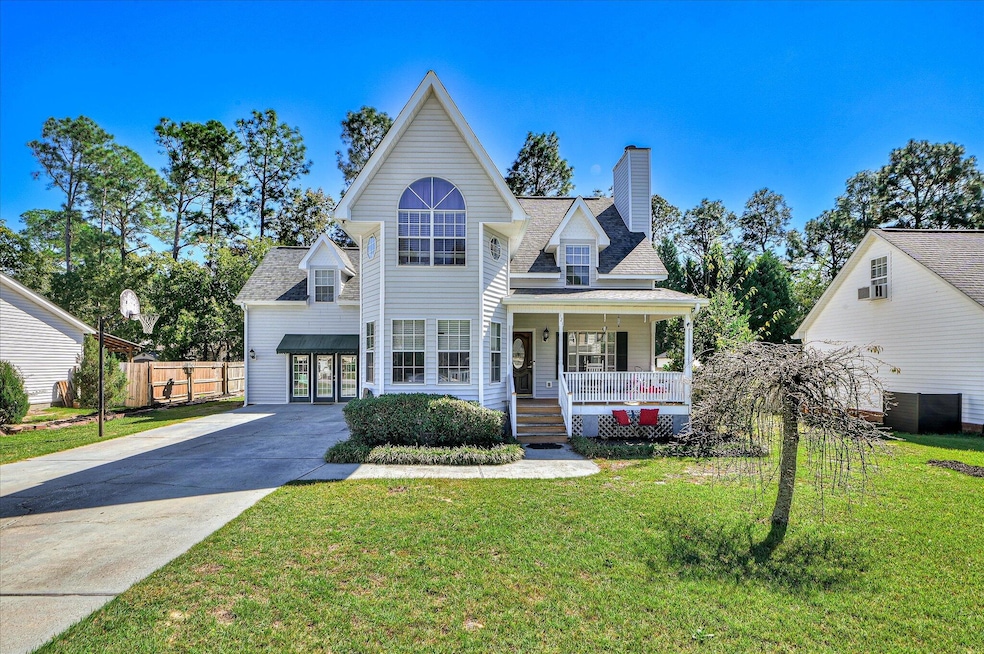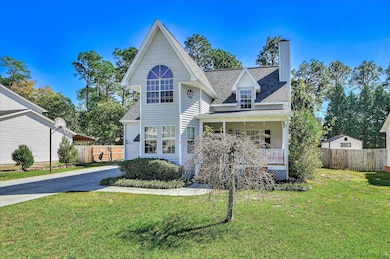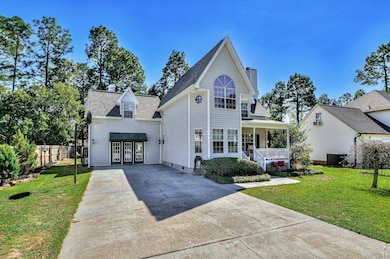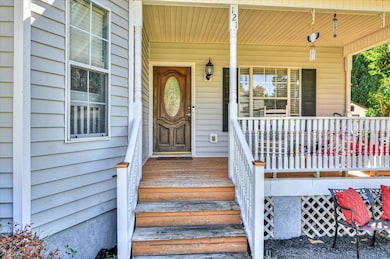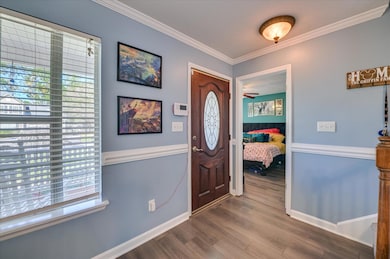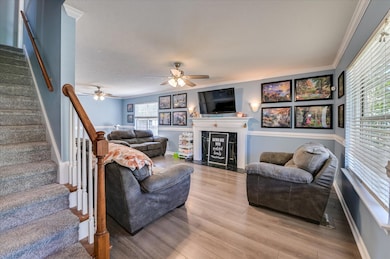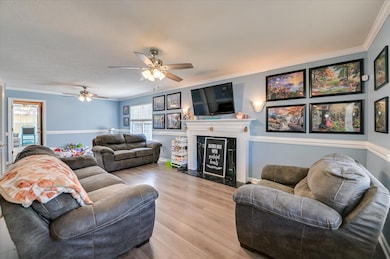121 Long Ridge Loop Aiken, SC 29803
Woodside NeighborhoodEstimated payment $1,939/month
Highlights
- Traditional Architecture
- Breakfast Room
- Eat-In Kitchen
- Main Floor Primary Bedroom
- Porch
- Wet Bar
About This Home
Welcome to 121 Long Ridge Loop, a spacious and beautifully maintained home in the desirable Sandstone neighborhood. Offering approximately 3,080 square feet, this 4-bedroom, 2.5-bath residence combines comfort, functionality, and modern updates—ready for you to move right in.
The primary suite is conveniently located on the main level, while the three additional bedrooms and a full bath are upstairs, providing plenty of room for family or guests. The home features new laminate flooring and carpet throughout, offering a fresh, cohesive look.
Enjoy a large living and dining area perfect for gatherings, complete with a wet bar for entertaining. The open kitchen includes generous counter space, abundant cabinetry, and a sunny eat-in area. A versatile bonus room on the main level can serve as a home office, playroom, media space, or fitness area. The laundry room and half bath are conveniently located nearby.
A standout feature is the bright sunroom, added off the main living area, which brings in natural light and opens directly to the fenced backyard. Outdoor living is enhanced by a patio area, workshop, and storage building, offering endless possibilities.
Recent updates include a new roof (2025), upstairs mini-split systems (2021), and new flooring and carpet within the past few years. The welcoming front porch and central Aiken location make this home the perfect blend of comfort and convenience.
Schedule your showing today through ShowingTime and discover all that 121 Long Ridge Loop has to offer!
Home Details
Home Type
- Single Family
Year Built
- Built in 1992
Lot Details
- 9,583 Sq Ft Lot
- Fenced
- Landscaped
- Level Lot
HOA Fees
- $20 Monthly HOA Fees
Parking
- Driveway
Home Design
- Traditional Architecture
- Farmhouse Style Home
- Victorian Architecture
- Block Foundation
- Shingle Roof
- Composition Roof
- Vinyl Siding
Interior Spaces
- 3,080 Sq Ft Home
- 2-Story Property
- Wet Bar
- Ceiling Fan
- Insulated Windows
- Great Room with Fireplace
- Combination Dining and Living Room
- Breakfast Room
- Crawl Space
- Pull Down Stairs to Attic
Kitchen
- Eat-In Kitchen
- Range
- Microwave
- Dishwasher
Flooring
- Carpet
- Laminate
- Tile
Bedrooms and Bathrooms
- 4 Bedrooms
- Primary Bedroom on Main
Laundry
- Laundry Room
- Washer and Electric Dryer Hookup
Home Security
- Home Security System
- Fire and Smoke Detector
Outdoor Features
- Patio
- Porch
Schools
- Chukker Creek Elementary School
- Aiken Intermediate 6Th-Kennedy Middle 7Th&8Th
- South Aiken High School
Utilities
- Central Air
- Heat Pump System
- Electric Water Heater
- Internet Available
- Cable TV Available
Community Details
- Sandstone Subdivision
Listing and Financial Details
- Assessor Parcel Number 106-20-22-027
Map
Home Values in the Area
Average Home Value in this Area
Tax History
| Year | Tax Paid | Tax Assessment Tax Assessment Total Assessment is a certain percentage of the fair market value that is determined by local assessors to be the total taxable value of land and additions on the property. | Land | Improvement |
|---|---|---|---|---|
| 2025 | $770 | $7,690 | -- | -- |
| 2023 | $772 | $7,690 | $960 | $168,310 |
| 2022 | $751 | $7,690 | $0 | $0 |
| 2021 | $752 | $7,690 | $0 | $0 |
| 2020 | $693 | $6,990 | $0 | $0 |
| 2019 | $693 | $6,990 | $0 | $0 |
| 2018 | $433 | $6,990 | $960 | $6,030 |
| 2017 | $806 | $0 | $0 | $0 |
| 2016 | $647 | $0 | $0 | $0 |
| 2015 | $830 | $0 | $0 | $0 |
| 2014 | $832 | $0 | $0 | $0 |
| 2013 | -- | $0 | $0 | $0 |
Property History
| Date | Event | Price | List to Sale | Price per Sq Ft | Prior Sale |
|---|---|---|---|---|---|
| 10/18/2025 10/18/25 | For Sale | $360,000 | +105.8% | $117 / Sq Ft | |
| 07/31/2017 07/31/17 | Sold | $174,900 | 0.0% | $62 / Sq Ft | View Prior Sale |
| 06/11/2017 06/11/17 | Pending | -- | -- | -- | |
| 05/10/2017 05/10/17 | For Sale | $174,900 | -- | $62 / Sq Ft |
Purchase History
| Date | Type | Sale Price | Title Company |
|---|---|---|---|
| Warranty Deed | $174,900 | None Available | |
| Limited Warranty Deed | $187,000 | -- | |
| Deed | $187,000 | -- | |
| Warranty Deed | $187,500 | None Available |
Mortgage History
| Date | Status | Loan Amount | Loan Type |
|---|---|---|---|
| Open | $171,731 | FHA | |
| Previous Owner | $183,616 | FHA | |
| Previous Owner | $184,600 | FHA |
Source: Aiken Association of REALTORS®
MLS Number: 220040
APN: 106-20-22-027
- 137 Long Ridge Loop
- 133 Sandstone Blvd
- 111 Raintree Ct
- 124 Aumond Place
- 128 Aumond Place
- 123 Aumond Place
- 131 Aumond Place
- 140 Willow Oak Loop
- 1009 Neilson St
- TBD Murrah Dr
- 127 Willow Oak Loop
- 945 Wilds Ave
- 116 Eagles Nest Ln
- 111 Willow Oak Loop
- 104 Donegal Dr
- 233 Greenwich Dr
- 631 Greenwich Dr
- 2101 Abigail Ln SW
- 1311 Triple Tree Ln SW
- 156 Sweet Gum Ln
- 217 Sandy Run
- 104 Queens Ct
- 101 Queens Ct
- 181 Shelby Dr
- 2108 Abigail Ln SW
- 1203 Triple Tree Ln SW
- 749 Silver Bluff Rd
- 650 Silver Bluff Rd
- 1548 Hamilton Dr Unit 201
- 3000 London Ct
- 897 Brunswick Ln
- 100 Cody Ln
- 532 Asher Cove
- 1900 Roses Run
- 128 Photinia Dr
- 869 Hickory Ridge Rd
- 158 Mallard Lake Dr
- 120 Kendallwood Ct
- 1010 Evans Rd
- 176 Village Green Blvd
Ask me questions while you tour the home.
