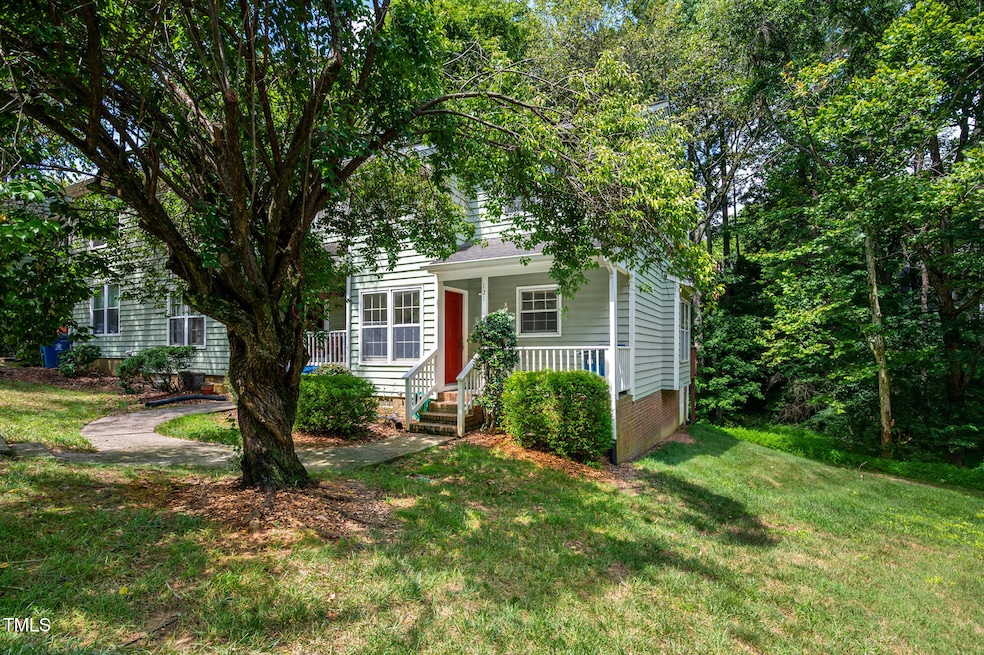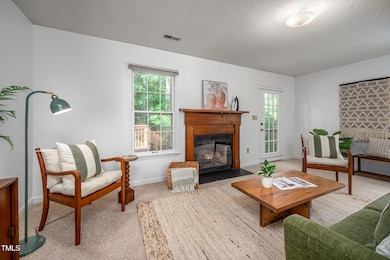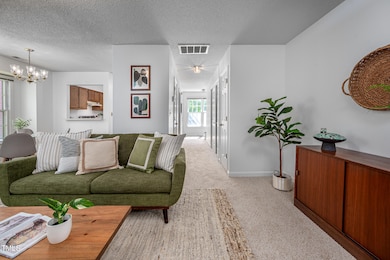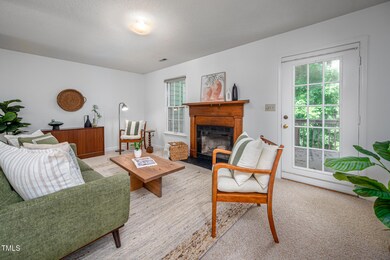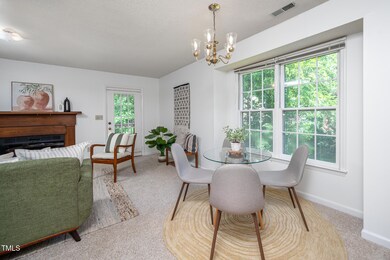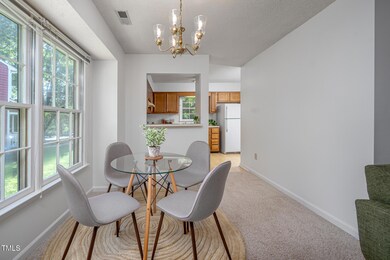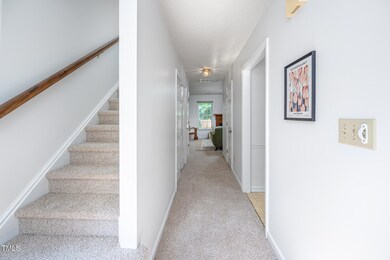
121 Long Shadow Place Durham, NC 27713
Woodcroft NeighborhoodEstimated payment $1,772/month
Highlights
- Transitional Architecture
- Central Air
- Wood Siding
- Living Room
- Dining Room
- Carpet
About This Home
Own a GREAT end-unit townhouse in desirable Woodcroft for the lowest price you're going to see in a while. This two-bedroom cutie has what you need: living space with fireplace, nice deck, proximity to 40+ miles of Tobacco Trail greenway, shopping at Southpoint mall, and great dog parks. Minutes from all major roads and on TTA and UNC bus lines, your commute couldn't be more convenient. Quiet and peaceful. Needs your cosmetic creativity, but otherwise in decent shape - your canvas awaits.
Listing Agent
Compass -- Chapel Hill - Durham License #293305 Listed on: 07/17/2025

Open House Schedule
-
Sunday, September 07, 202512:00 to 2:00 pm9/7/2025 12:00:00 PM +00:009/7/2025 2:00:00 PM +00:00Add to Calendar
Townhouse Details
Home Type
- Townhome
Est. Annual Taxes
- $1,992
Year Built
- Built in 1985
Lot Details
- 1,307 Sq Ft Lot
HOA Fees
Home Design
- Transitional Architecture
- Traditional Architecture
- Brick Exterior Construction
- Asphalt Roof
- Wood Siding
Interior Spaces
- 1,204 Sq Ft Home
- 2-Story Property
- Living Room
- Dining Room
- Basement
- Crawl Space
Flooring
- Carpet
- Laminate
Bedrooms and Bathrooms
- 2 Bedrooms
Parking
- 2 Parking Spaces
- 2 Open Parking Spaces
Schools
- Southwest Elementary School
- Githens Middle School
- Jordan High School
Utilities
- Central Air
- Heating Available
Community Details
- Association fees include ground maintenance
- Heritage Woods Townhomes Association, Phone Number (910) 295-3791
- Woodcroft Association
- Woodcroft Subdivision
Listing and Financial Details
- Assessor Parcel Number 144502
Map
Home Values in the Area
Average Home Value in this Area
Tax History
| Year | Tax Paid | Tax Assessment Tax Assessment Total Assessment is a certain percentage of the fair market value that is determined by local assessors to be the total taxable value of land and additions on the property. | Land | Improvement |
|---|---|---|---|---|
| 2024 | $1,992 | $142,812 | $30,000 | $112,812 |
| 2023 | $1,871 | $142,812 | $30,000 | $112,812 |
| 2022 | $1,828 | $142,812 | $30,000 | $112,812 |
| 2021 | $1,819 | $142,812 | $30,000 | $112,812 |
| 2020 | $1,776 | $142,812 | $30,000 | $112,812 |
| 2019 | $1,776 | $142,812 | $30,000 | $112,812 |
| 2018 | $1,679 | $123,807 | $25,000 | $98,807 |
| 2017 | $1,667 | $123,807 | $25,000 | $98,807 |
| 2016 | $1,611 | $123,807 | $25,000 | $98,807 |
| 2015 | $1,770 | $127,875 | $27,800 | $100,075 |
| 2014 | -- | $127,875 | $27,800 | $100,075 |
Property History
| Date | Event | Price | Change | Sq Ft Price |
|---|---|---|---|---|
| 08/31/2025 08/31/25 | Price Changed | $240,000 | -4.0% | $199 / Sq Ft |
| 07/17/2025 07/17/25 | For Sale | $250,000 | -- | $208 / Sq Ft |
Similar Homes in Durham, NC
Source: Doorify MLS
MLS Number: 10109937
APN: 144502
- 127 Long Shadow Place
- 135 Long Shadow Place
- 8 Briarfield Ct
- 5219 Oakbrook Dr
- 3706 Chimney Ridge Place Unit 8
- 7 Old Towne Place
- 27 Copper Hill Ct
- 10 Hickorywood Square
- 517 Woodwinds Dr
- 14 W Bridlewood Trail
- 4 Barkridge Ct
- 4 Applewood Square
- 6 Porters Glen Place
- 4117 Settlement Dr
- 29 Citation Dr
- 500 W Woodcroft Pkwy Unit 8c
- 500 W Woodcroft Pkwy Unit 16d
- 3 Fieldcrest Ct
- 5500 Fortunes Ridge Dr Unit 94C
- 5500 Fortunes Ridge Dr Unit 82B
- 126 Shady Spring Place
- 18 Preakness Dr
- 7 Preakness Dr
- 200 W Woodcroft Pkwy Unit 57a
- 3407 Shady Creek Dr
- 4808 Glendarion Dr
- 4655 Hope Valley Rd
- 702 Teague Place
- 5800 Tattersall Dr
- 1 Swiftstone Ct
- 1400 Laurel Springs Dr
- 1000 Lydia's Way
- 501 Audubon Lake Dr
- 5207 Tahoe Dr
- 5 Madeira Ct
- 4404 Nightfall Ct
- 7304 Calibre Park Dr
- 927 Spring Meadow Dr
- 6511 Clarksdale Ln
- 5140 Copper Ridge Dr
