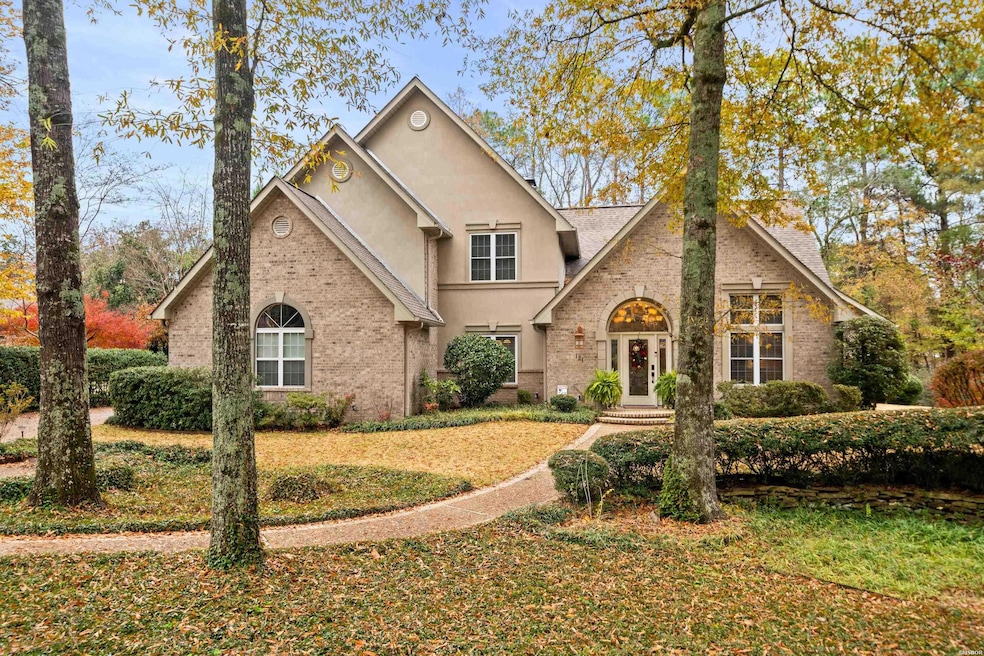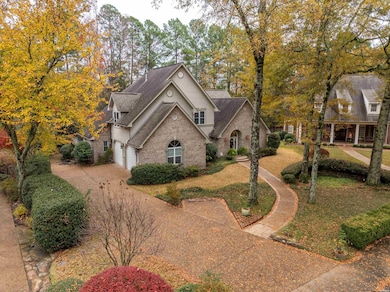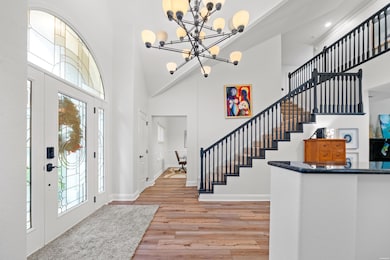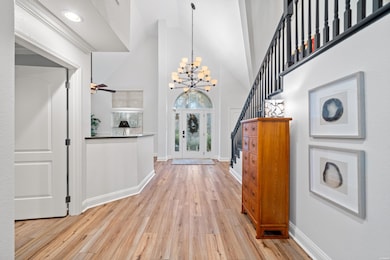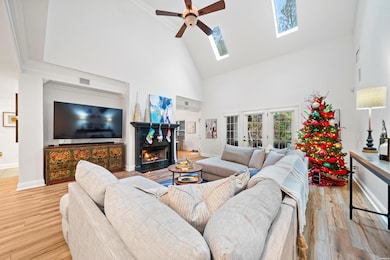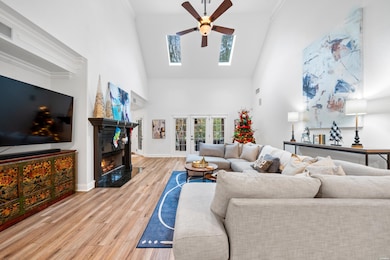121 Lotus Loop Hot Springs National Park, AR 71901
Estimated payment $4,353/month
Highlights
- Indoor Spa
- Vaulted Ceiling
- Home Office
- Lakeside Primary School Rated A-
- Wood Flooring
- Eat-In Kitchen
About This Home
Welcome to 121 Lotus Loop, a truly beautiful home that perfectly combines modern updates with timeless elegance. This spacious residence offers 5 bedrooms and 4.5 bathrooms, making it ideal for both everyday living and entertaining. Enjoy the convenience of a main-floor primary suite, thoughtfully designed for privacy and relaxation. The heart of the home features a living room with vaulted ceilings, skylights that flood the space with natural light, a cozy fireplace, and a wet bar—perfect for entertaining. The kitchen is a standout feature, now upgraded with brand-new countertops that elevate its modern appeal. It also includes an oversized island with a sink, top-of-the-line appliances, and plenty of prep and storage space. Adjacent, you'll find an eat-in kitchen area and a separate formal dining room for larger gatherings. The second floor offers plenty of room for family or guests, with 4 generously sized bedrooms and 3 full bathrooms. tep outside to unwind on the private back porch or the side porch, both offering peaceful spots for relaxation. End your day in the luxurious hot tub, a perfect retreat after a long day. Situated in the prestigious Lotus Valley subdivision, 121 Lotus Loop is more than just a house—it’s a lifestyle. With its thoughtful design, high-end finishes, and prime location, this home is ready to welcome you into your next chapter.
Home Details
Home Type
- Single Family
Est. Annual Taxes
- $4,328
Year Built
- Built in 2003
Lot Details
- 0.36 Acre Lot
- Property is Fully Fenced
- Landscaped
- Level Lot
- Sprinkler System
HOA Fees
- $42 Monthly HOA Fees
Parking
- 2 Car Garage
Home Design
- Brick Exterior Construction
- Slab Foundation
- Architectural Shingle Roof
- Stucco
Interior Spaces
- 4,231 Sq Ft Home
- 2-Story Property
- Wet Bar
- Built-In Features
- Sheet Rock Walls or Ceilings
- Vaulted Ceiling
- Ceiling Fan
- Fireplace With Gas Starter
- Insulated Windows
- Insulated Doors
- Dining Room
- Home Office
- Indoor Spa
Kitchen
- Eat-In Kitchen
- Breakfast Bar
- Gas Range
- Microwave
- Dishwasher
Flooring
- Wood
- Carpet
- Tile
- Vinyl Plank
Bedrooms and Bathrooms
- 5 Bedrooms
- En-Suite Primary Bedroom
- Walk-In Closet
- Walk-in Shower
Laundry
- Laundry Room
- Washer and Electric Dryer Hookup
Outdoor Features
- Patio
Utilities
- Central Heating and Cooling System
- Municipal Utilities District for Water and Sewer
Community Details
Overview
- Lotus Valley Subdivision
Amenities
- Picnic Area
Map
Home Values in the Area
Average Home Value in this Area
Tax History
| Year | Tax Paid | Tax Assessment Tax Assessment Total Assessment is a certain percentage of the fair market value that is determined by local assessors to be the total taxable value of land and additions on the property. | Land | Improvement |
|---|---|---|---|---|
| 2025 | $4,505 | $123,420 | $6,300 | $117,120 |
| 2024 | $4,328 | $123,420 | $6,300 | $117,120 |
| 2023 | $4,193 | $123,420 | $6,300 | $117,120 |
| 2022 | $4,408 | $123,420 | $6,300 | $117,120 |
| 2021 | $4,236 | $96,860 | $7,560 | $89,300 |
| 2020 | $3,615 | $88,080 | $7,560 | $80,520 |
| 2019 | $3,615 | $88,080 | $7,560 | $80,520 |
| 2018 | $3,615 | $88,080 | $7,560 | $80,520 |
| 2017 | $3,517 | $88,080 | $7,560 | $80,520 |
| 2016 | $3,360 | $84,520 | $9,450 | $75,070 |
| 2015 | $3,141 | $84,520 | $9,450 | $75,070 |
| 2014 | $3,140 | $84,520 | $9,450 | $75,070 |
Property History
| Date | Event | Price | List to Sale | Price per Sq Ft |
|---|---|---|---|---|
| 11/03/2025 11/03/25 | Price Changed | $750,000 | -2.0% | $177 / Sq Ft |
| 08/15/2025 08/15/25 | For Sale | $765,000 | -- | $181 / Sq Ft |
Purchase History
| Date | Type | Sale Price | Title Company |
|---|---|---|---|
| Warranty Deed | $377,000 | Hot Spring Title Co Inc | |
| Warranty Deed | -- | None Available | |
| Quit Claim Deed | -- | None Available | |
| Trustee Deed | $35,000 | -- |
Mortgage History
| Date | Status | Loan Amount | Loan Type |
|---|---|---|---|
| Open | $310,000 | New Conventional |
Source: Hot Springs Board of REALTORS®
MLS Number: 152165
APN: 400-41930-008-000
- 118 Lotus Place
- 172 Lotus Loop
- 175 Lotus Loop
- 446 Lotus Loop
- 419 Lotus Loop
- 120 Thornbury Ct
- 108 Parkview St
- 131 Lily St
- 681 Shady Grove Rd Unit 4
- 681 Shady Grove Rd
- 117 Lily St
- 210 Fontana Rd
- 140 Longlinks Cir
- 5 Kings Row
- 317 Arlington Park Dr
- 301 Arlington Park Dr
- 9 Graham Gardens
- 110 Pineview St
- Lot 30 Forest View Cir
- 240 Matthews Dr
- 532 Grand Point Dr Unit C4
- 116 Valleyview St
- 102 Calli St
- 3921 Central Ave Unit Several
- 105 Lowery St
- 605 Higdon Ferry Rd
- 550 Files Rd
- 451 Lakeland Dr
- 311 W Belding St
- 200 Lakeland Dr
- 1005 W Saint Louis St
- 389 Lake Hamilton Dr
- 125 Oak St
- 200 Modern Ave
- 220 Richard St
- 204 Glover St
- 903 Ward St
- 516 Hawthorne St Unit 2
- 119 Rockyreef Cir
