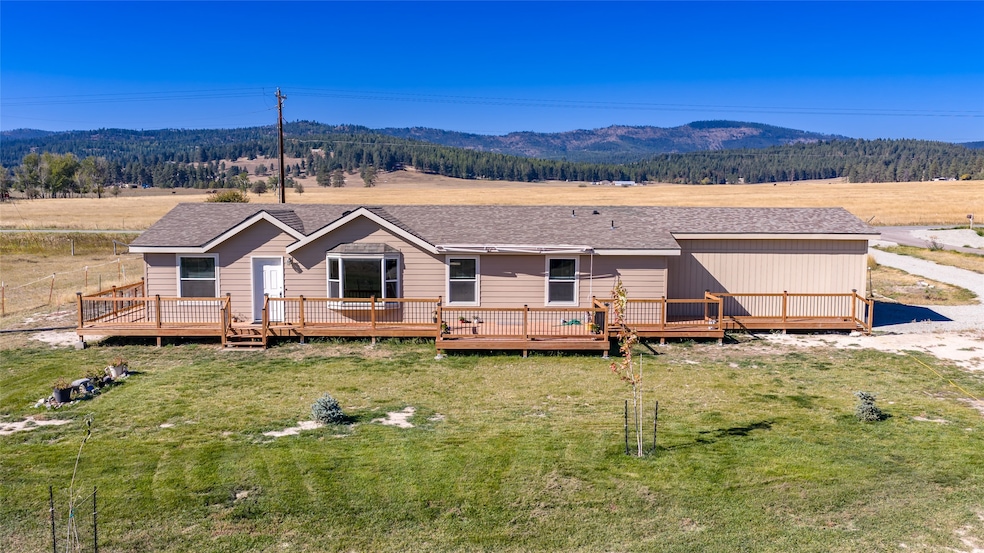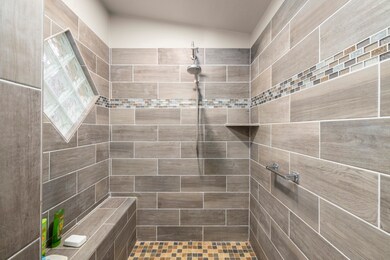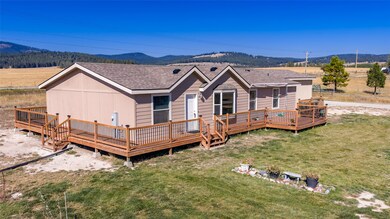121 Managhan Ln Kalispell, MT 59901
Estimated payment $3,359/month
Highlights
- Horses Allowed On Property
- Open Floorplan
- Deck
- Home fronts a creek
- Creek or Stream View
- Vaulted Ceiling
About This Home
Peaceful country setting located west of Kalispell w/ Ashley Creek frontage that's ready for a hobby farm! The large pasture is fenced on 3 sides for horses & cows w/ a loafing shed. There is plenty of space to spread out on this 4.67 acres for a garden, chicken coop, barn or large shop. The 2023 Kit Custom Homebuilders manufactured home is Energy Star efficient & is a spacious 1650 sq ft w/ 3 bedrooms & 2 baths featuring a large kitchen w/ beautiful cabinetry, a walk-in pantry, & an abundance of storage. There is a 2-car attached garage plus a newly constructed wrap-around deck making it perfect for entertaining or enjoying an evening watching the sunset. The guest rooms & bathroom are located on one end of the house for privacy & the primary suite is large with a walk-in closet & features a tiled shower w/ dual shower heads & double sinks. The entire house features beautiful, manufactured wood flooring making cleaning and maintenance a breeze.
Listing Agent
HomeSmart Realty Partners License #RRE-BRO-LIC-99728 Listed on: 09/26/2025

Property Details
Home Type
- Manufactured Home
Est. Annual Taxes
- $848
Year Built
- Built in 2023
Lot Details
- 4.67 Acre Lot
- Home fronts a creek
- Property fronts a county road
- Partially Fenced Property
- Level Lot
- Back Yard
Parking
- 2 Car Attached Garage
- Heated Garage
- Garage Door Opener
Property Views
- Creek or Stream
- Mountain
Home Design
- Poured Concrete
- Asphalt Roof
Interior Spaces
- 1,650 Sq Ft Home
- Property has 1 Level
- Open Floorplan
- Vaulted Ceiling
- Awning
- Basement
- Crawl Space
- Fire and Smoke Detector
Kitchen
- Walk-In Pantry
- Oven or Range
- Microwave
- Dishwasher
- Disposal
Bedrooms and Bathrooms
- 3 Bedrooms
- Walk-In Closet
Laundry
- Dryer
- Washer
Utilities
- Forced Air Heating System
- Hot Water Heating System
- Well
- Septic Tank
- Private Sewer
- High Speed Internet
Additional Features
- Deck
- Pasture
- Horses Allowed On Property
- Manufactured Home
Community Details
- No Home Owners Association
Listing and Financial Details
- Assessor Parcel Number 07396529203120000
Map
Home Values in the Area
Average Home Value in this Area
Tax History
| Year | Tax Paid | Tax Assessment Tax Assessment Total Assessment is a certain percentage of the fair market value that is determined by local assessors to be the total taxable value of land and additions on the property. | Land | Improvement |
|---|---|---|---|---|
| 2025 | $2,225 | $638,600 | $0 | $0 |
| 2024 | $893 | $157,002 | $0 | $0 |
| 2023 | $874 | $157,002 | $0 | $0 |
| 2022 | $622 | $83,392 | $0 | $0 |
| 2021 | $676 | $82,912 | $0 | $0 |
| 2020 | $665 | $81,440 | $0 | $0 |
Property History
| Date | Event | Price | List to Sale | Price per Sq Ft |
|---|---|---|---|---|
| 10/21/2025 10/21/25 | Price Changed | $625,000 | -3.1% | $379 / Sq Ft |
| 10/06/2025 10/06/25 | Price Changed | $645,000 | -1.5% | $391 / Sq Ft |
| 09/26/2025 09/26/25 | For Sale | $655,000 | -- | $397 / Sq Ft |
Purchase History
| Date | Type | Sale Price | Title Company |
|---|---|---|---|
| Quit Claim Deed | -- | None Listed On Document | |
| Warranty Deed | -- | Insured Titles |
Mortgage History
| Date | Status | Loan Amount | Loan Type |
|---|---|---|---|
| Previous Owner | $105,000 | New Conventional |
Source: Montana Regional MLS
MLS Number: 30058001
APN: 07-3965-29-2-03-12-0000
- 180 Cobbler Village
- 3265 Us Highway 2 W
- 1071 Cobbler Way
- 3250 & 3234 Us Highway 2 W
- 637 Vonderheide Ln
- 100 Dawson Trail
- 115 Smith Lake Dr
- 115 Shawwood Ln
- 132 Kienas Rd
- 144 Kienas Rd
- 240 Kienas Rd
- 368 Danielson Rd
- 338 Boorman Ln
- 2240 Whalebone Dr
- 50 Morning View Way
- 2621 U S Highway 2 W
- 16 Powder Trap Ln
- 1063 Blacktail Terrace
- 1047 Blacktail Terrace
- 704 Morning View Dr
- 852 S Camas Ln
- 967 N Camas Ln
- 302 Cottage Dr
- 128 W View Dr
- 124 W View Dr
- 116 W View Dr
- 1441 U S Hwy 2 W
- 51 Appleway Dr Unit 51-4
- 33 Appleway Dr
- 50 Meridian Ct
- 708 11th Ave W
- 64 Empire Loop
- 1978 Greatview Dr
- 830 8th St W
- 608 7th Ave W Unit Victorian in Kalispell
- 45 8th Ave W
- 645 2nd St W
- 1399 Destiny Ln
- 1041 Savannah Rd
- 604 Holstein Way






