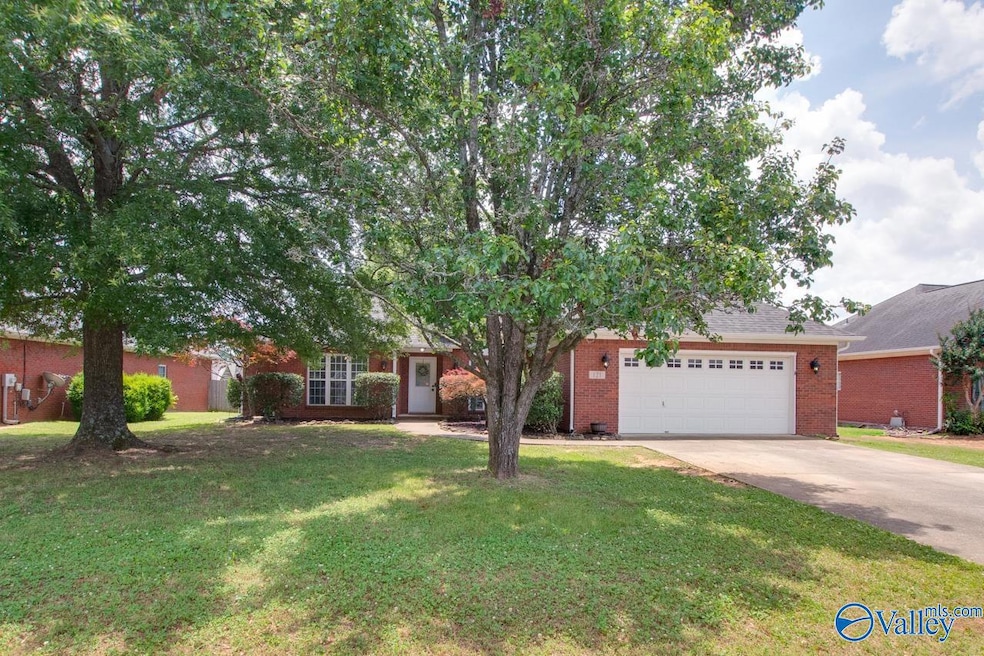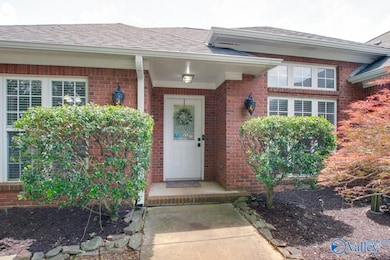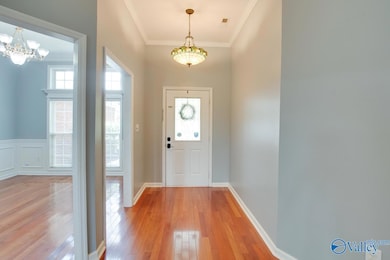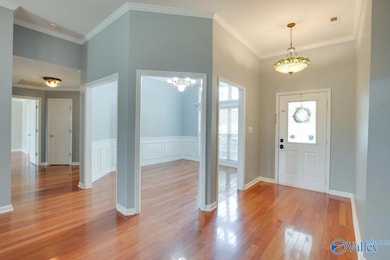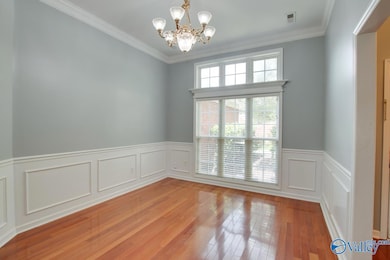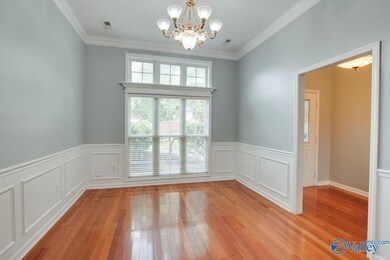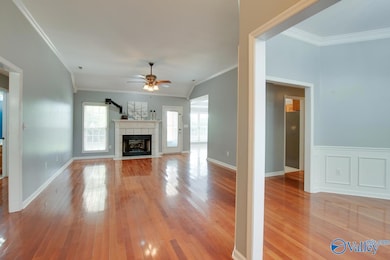
121 Meghan Ln Madison, AL 35758
Highlights
- Traditional Architecture
- No HOA
- Central Heating and Cooling System
- Discovery Middle School Rated A
- Covered Patio or Porch
- Gas Log Fireplace
About This Home
As of August 2025Fantastic location in Madison City schools! Neighborhood is tucked off of Gilliespie Road with access to shopping, restaurant & Madison Hospital. This home has the floor plan enjoyed by many. The isolated ensuite is located to one side of the home & the other 3 bedrooms have a spacious hall bathroom on the opposite side. Ensuite has trey ceiling and is just huge! Kitchen has great counter space & cabinets for storage. Nice dining area for family meals. Flow of the home is welcoming. Convenient laundry room on your way to the 2-car garage. Backyard had an above ground pool that has been removed with a great pad to add play equipment or just what you need. Privacy fence.
Last Agent to Sell the Property
KW Huntsville Keller Williams License #100203 Listed on: 06/10/2025

Home Details
Home Type
- Single Family
Est. Annual Taxes
- $2,331
Year Built
- Built in 1999
Parking
- 2 Car Garage
Home Design
- Traditional Architecture
- Brick Exterior Construction
- Slab Foundation
Interior Spaces
- 2,171 Sq Ft Home
- Property has 1 Level
- Gas Log Fireplace
Kitchen
- Oven or Range
- Microwave
- Dishwasher
- Disposal
Bedrooms and Bathrooms
- 4 Bedrooms
- 2 Full Bathrooms
Schools
- Discovery Elementary School
- Bob Jones High School
Utilities
- Central Heating and Cooling System
- Heating System Uses Natural Gas
- Gas Water Heater
Additional Features
- Covered Patio or Porch
- 0.3 Acre Lot
Community Details
- No Home Owners Association
- Plantation Pointe Subdivision
Listing and Financial Details
- Tax Lot 24
- Assessor Parcel Number 1603052001018000
Ownership History
Purchase Details
Home Financials for this Owner
Home Financials are based on the most recent Mortgage that was taken out on this home.Purchase Details
Home Financials for this Owner
Home Financials are based on the most recent Mortgage that was taken out on this home.Purchase Details
Home Financials for this Owner
Home Financials are based on the most recent Mortgage that was taken out on this home.Purchase Details
Home Financials for this Owner
Home Financials are based on the most recent Mortgage that was taken out on this home.Purchase Details
Purchase Details
Similar Homes in Madison, AL
Home Values in the Area
Average Home Value in this Area
Purchase History
| Date | Type | Sale Price | Title Company |
|---|---|---|---|
| Deed | $375,000 | None Listed On Document | |
| Deed | $220,500 | None Available | |
| Quit Claim Deed | $3,000 | None Available | |
| Warranty Deed | $199,000 | None Available | |
| Deed | -- | -- | |
| Deed | -- | -- |
Mortgage History
| Date | Status | Loan Amount | Loan Type |
|---|---|---|---|
| Open | $388,500 | VA | |
| Previous Owner | $199,200 | New Conventional | |
| Previous Owner | $209,450 | New Conventional | |
| Previous Owner | $194,000 | VA | |
| Previous Owner | $199,000 | New Conventional |
Property History
| Date | Event | Price | Change | Sq Ft Price |
|---|---|---|---|---|
| 08/28/2025 08/28/25 | Sold | $380,000 | -2.6% | $175 / Sq Ft |
| 07/22/2025 07/22/25 | Price Changed | $389,999 | -1.1% | $180 / Sq Ft |
| 07/12/2025 07/12/25 | Price Changed | $394,500 | -1.4% | $182 / Sq Ft |
| 06/10/2025 06/10/25 | For Sale | $400,000 | +6.7% | $184 / Sq Ft |
| 07/15/2022 07/15/22 | Sold | $375,000 | +1.4% | $173 / Sq Ft |
| 06/14/2022 06/14/22 | Pending | -- | -- | -- |
| 06/09/2022 06/09/22 | For Sale | $370,000 | +67.8% | $170 / Sq Ft |
| 12/24/2018 12/24/18 | Off Market | $220,500 | -- | -- |
| 09/25/2018 09/25/18 | Sold | $220,500 | +0.2% | $102 / Sq Ft |
| 08/20/2018 08/20/18 | Pending | -- | -- | -- |
| 08/17/2018 08/17/18 | For Sale | $220,000 | +10.6% | $101 / Sq Ft |
| 07/22/2013 07/22/13 | Off Market | $199,000 | -- | -- |
| 04/23/2013 04/23/13 | Sold | $199,000 | -5.2% | $92 / Sq Ft |
| 03/24/2013 03/24/13 | Pending | -- | -- | -- |
| 02/01/2013 02/01/13 | For Sale | $210,000 | -- | $97 / Sq Ft |
Tax History Compared to Growth
Tax History
| Year | Tax Paid | Tax Assessment Tax Assessment Total Assessment is a certain percentage of the fair market value that is determined by local assessors to be the total taxable value of land and additions on the property. | Land | Improvement |
|---|---|---|---|---|
| 2024 | $2,331 | $34,080 | $2,180 | $31,900 |
| 2023 | $2,331 | $32,780 | $2,180 | $30,600 |
| 2022 | $1,674 | $24,640 | $2,180 | $22,460 |
| 2021 | $1,508 | $22,240 | $2,180 | $20,060 |
| 2020 | $1,430 | $21,110 | $2,180 | $18,930 |
| 2019 | $1,129 | $20,300 | $2,180 | $18,120 |
| 2018 | $1,066 | $19,200 | $0 | $0 |
| 2017 | $1,057 | $19,040 | $0 | $0 |
| 2016 | $1,057 | $19,040 | $0 | $0 |
| 2015 | $1,057 | $19,040 | $0 | $0 |
| 2014 | $1,033 | $18,800 | $0 | $0 |
Agents Affiliated with this Home
-
Isabel Rodriguez

Seller's Agent in 2025
Isabel Rodriguez
KW Huntsville Keller Williams
(256) 665-6461
11 in this area
128 Total Sales
-
Catrina Horton

Buyer's Agent in 2025
Catrina Horton
Matt Curtis Real Estate, Inc.
3 in this area
7 Total Sales
-
Karen Morris

Seller's Agent in 2022
Karen Morris
Down Home Real Estate
(256) 682-6515
29 in this area
103 Total Sales
-
S
Seller's Agent in 2018
Susan McDaniel
Zeriss Realty LLC - Huntsville
-
Amanda Howard

Seller's Agent in 2013
Amanda Howard
A.H. Sothebys Int. Realty
(256) 799-9000
2 in this area
48 Total Sales
-
A
Seller Co-Listing Agent in 2013
Alan Little
A.H. Sothebys Int. Realty
Map
Source: ValleyMLS.com
MLS Number: 21890604
APN: 16-03-05-2-001-018.000
- 114 Galt Ln
- 469 Gillespie Rd
- 108 Sunnyfield Dr
- 469 1/2 Gillespie Rd
- 125 Monument Ln
- 102 Mabscott Dr
- 112 Claytor Ln
- 1304 Liberty Dr
- 351 Gillespie Rd
- 2101 Liberty Dr Unit 2101
- 2009 Liberty Dr Unit 2009
- 2006 Liberty Dr
- 107 Monument Ln
- 101 Annapolis Ct
- 198 Fernbridge Blvd
- 202 Declaration Cir
- 107 Duchess Dr
- 5220 Wall Triana Hwy
- 5296 Wall Triana Hwy
- 116 Mill Creek Crossing
