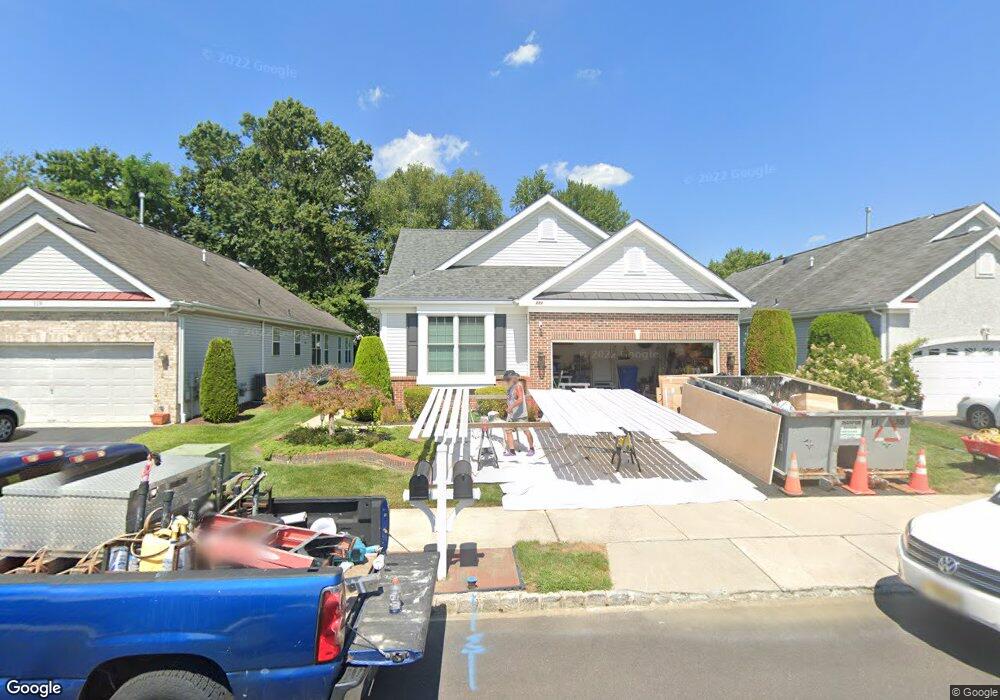121 Merion Way Hainesport, NJ 08036
Estimated Value: $548,819 - $578,000
3
Beds
3
Baths
2,062
Sq Ft
$272/Sq Ft
Est. Value
About This Home
This home is located at 121 Merion Way, Hainesport, NJ 08036 and is currently estimated at $560,205, approximately $271 per square foot. 121 Merion Way is a home located in Burlington County with nearby schools including Hainesport Township School, Rancocas Valley Regional High School, and Harbor Baptist Academy.
Ownership History
Date
Name
Owned For
Owner Type
Purchase Details
Closed on
Nov 4, 2011
Sold by
Nubel George C and Nubel Elsie
Bought by
Klansek Karen S and Hillpot Cheryl M
Current Estimated Value
Home Financials for this Owner
Home Financials are based on the most recent Mortgage that was taken out on this home.
Original Mortgage
$230,000
Interest Rate
3.99%
Mortgage Type
Stand Alone First
Purchase Details
Closed on
Jul 10, 2000
Sold by
Rottlund Homes Of New Jersey Inc
Bought by
George C Nubell Iii & Elsie Nubel Family
Create a Home Valuation Report for This Property
The Home Valuation Report is an in-depth analysis detailing your home's value as well as a comparison with similar homes in the area
Home Values in the Area
Average Home Value in this Area
Purchase History
| Date | Buyer | Sale Price | Title Company |
|---|---|---|---|
| Klansek Karen S | $290,000 | Weichert Title Agency | |
| George C Nubell Iii & Elsie Nubel Family | $232,380 | Integrity Title Agency |
Source: Public Records
Mortgage History
| Date | Status | Borrower | Loan Amount |
|---|---|---|---|
| Previous Owner | Klansek Karen S | $230,000 |
Source: Public Records
Tax History Compared to Growth
Tax History
| Year | Tax Paid | Tax Assessment Tax Assessment Total Assessment is a certain percentage of the fair market value that is determined by local assessors to be the total taxable value of land and additions on the property. | Land | Improvement |
|---|---|---|---|---|
| 2025 | $7,425 | $278,600 | $58,800 | $219,800 |
| 2024 | $7,113 | $278,600 | $58,800 | $219,800 |
| 2023 | $7,113 | $278,600 | $58,800 | $219,800 |
| 2022 | $6,979 | $278,600 | $58,800 | $219,800 |
| 2021 | $6,682 | $278,600 | $58,800 | $219,800 |
| 2020 | $6,909 | $278,600 | $58,800 | $219,800 |
| 2019 | $6,817 | $278,600 | $58,800 | $219,800 |
| 2018 | $6,622 | $278,600 | $58,800 | $219,800 |
| 2017 | $6,550 | $278,600 | $58,800 | $219,800 |
| 2016 | $6,408 | $278,600 | $58,800 | $219,800 |
| 2015 | $6,269 | $278,600 | $58,800 | $219,800 |
| 2014 | $5,926 | $278,600 | $58,800 | $219,800 |
Source: Public Records
Map
Nearby Homes
- 120 Merion Way
- 107 Tartan Ln
- 100 Rancocas Blvd
- 18 Rosemary Way
- Ballad Plan at Longbridge Farms - Longbridge Farms Townhomes
- Cadence Plan at Longbridge Farms - Longbridge Farms Townhomes
- Aria Plan at Longbridge Farms - Longbridge Farms Townhomes
- 2605 A Yarmouth La
- 2311 Marne Hwy
- 3605 Fenwick Ln Unit 3605
- 3603 Fenwick Ln Unit 3603
- 3503 Fenwick Ln Unit 3503
- 11 Evergreen Rd
- 414 Bischoff Ave
- 336 Larch Rd
- 18 Langcliffe Ct
- 4605 Grenwich Ln Unit 4605
- 3190B Neils Ct
- 104 Knotty Oak Dr
- 4204B Adelaide Dr
- 123 Merion Way
- 119 Merion Way
- 125 Merion Way
- 115 Glengarry Ln
- 127 Merion Way
- 123 Glengarry Ln
- 111 Glengarry Ln
- 115 Merion Way
- 129 Glengarry Ln
- 118 Merion Way
- 122 Merion Way
- 131 Glengarry Ln
- 124 Merion Way
- 129 Merion Way
- 133 Glengarry Ln
- 114 Merion Way
- 113 Merion Way
- 126 Merion Way
- 135 Glengarry Ln
- 128 Merion Way
