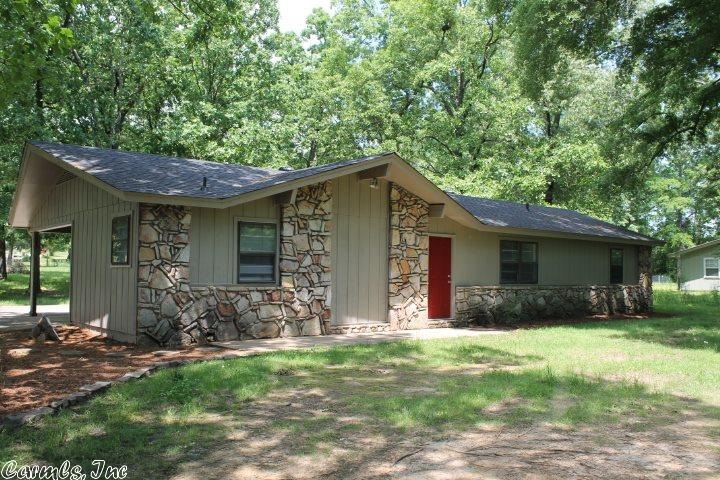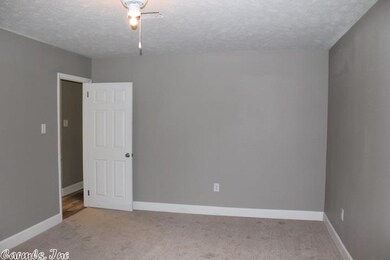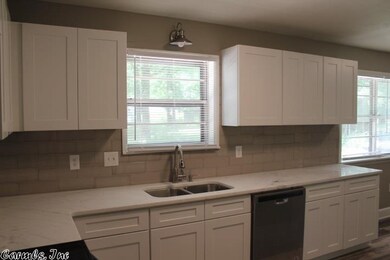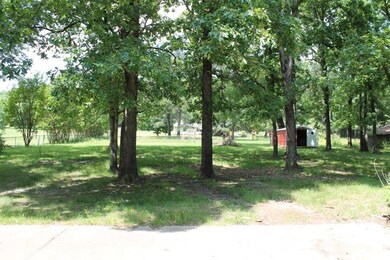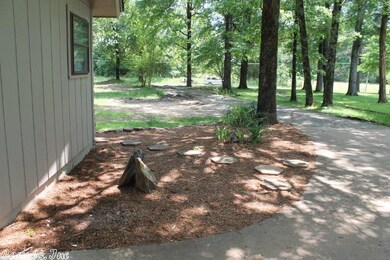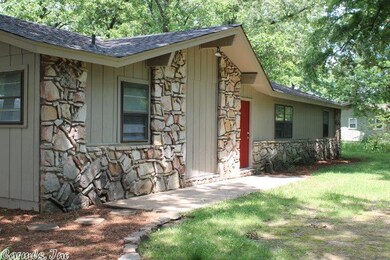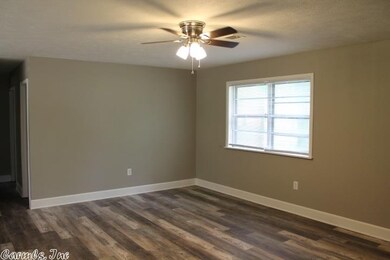
121 Middle Rd Conway, AR 72032
3
Beds
2
Baths
1,322
Sq Ft
1.3
Acres
Highlights
- 1.3 Acre Lot
- Wooded Lot
- Great Room
- Conway Junior High School Rated A-
- Ranch Style House
- Luxury Vinyl Tile Flooring
About This Home
As of June 2019WHAT A HOUSE SITTING ON 1.3 TREE COVERED ACRES, NEW FLOORING,ROOF,APPLIANCES,PAINT,HEAT AND AIR. SPLIT BEDROOM PLAN, LARGE WALK IN CLOSET, GRANITE TOPS,TILED SHOWERS AND MORE. RED STORAGE BUILDING WILL NOT CONVEY. AGENTS PLEASE SEE REMARKS
Home Details
Home Type
- Single Family
Est. Annual Taxes
- $800
Year Built
- Built in 1981
Lot Details
- 1.3 Acre Lot
- Level Lot
- Wooded Lot
Home Design
- Ranch Style House
- Slab Foundation
- Architectural Shingle Roof
Interior Spaces
- 1,322 Sq Ft Home
- Great Room
- Combination Kitchen and Dining Room
Kitchen
- Electric Range
- Stove
- Dishwasher
Flooring
- Carpet
- Luxury Vinyl Tile
Bedrooms and Bathrooms
- 3 Bedrooms
- 2 Full Bathrooms
Parking
- 1 Car Garage
- Carport
Utilities
- Central Heating and Cooling System
Ownership History
Date
Name
Owned For
Owner Type
Purchase Details
Listed on
May 22, 2019
Closed on
Jun 28, 2019
Sold by
Partners Group Llc
Bought by
Whitworth Jermall E and Childs Elaine
Seller's Agent
Mark Williams
Faulkner County Realty Inc.
Buyer's Agent
Mark Williams
Faulkner County Realty Inc.
List Price
$139,900
Sold Price
$139,900
Current Estimated Value
Home Financials for this Owner
Home Financials are based on the most recent Mortgage that was taken out on this home.
Estimated Appreciation
$59,314
Avg. Annual Appreciation
6.30%
Original Mortgage
$137,365
Outstanding Balance
$123,408
Interest Rate
4.62%
Mortgage Type
FHA
Estimated Equity
$79,642
Purchase Details
Listed on
Jan 29, 2019
Closed on
Feb 28, 2019
Sold by
Cross Joann and Cross Billy G
Bought by
Partners Group Llc
Seller's Agent
Debbie West
Faulkner County Realty Inc.
Buyer's Agent
Mark Williams
Faulkner County Realty Inc.
List Price
$89,900
Sold Price
$77,250
Premium/Discount to List
-$12,650
-14.07%
Home Financials for this Owner
Home Financials are based on the most recent Mortgage that was taken out on this home.
Avg. Annual Appreciation
504.75%
Original Mortgage
$104,750
Interest Rate
4.4%
Mortgage Type
Construction
Purchase Details
Closed on
Jan 11, 1995
Bought by
Cross
Purchase Details
Closed on
Sep 29, 1994
Bought by
Cross
Similar Homes in Conway, AR
Create a Home Valuation Report for This Property
The Home Valuation Report is an in-depth analysis detailing your home's value as well as a comparison with similar homes in the area
Home Values in the Area
Average Home Value in this Area
Purchase History
| Date | Type | Sale Price | Title Company |
|---|---|---|---|
| Warranty Deed | $139,900 | Waco Title Company Conway | |
| Warranty Deed | $77,250 | Faulkner County Title Co | |
| Deed | $56,000 | -- | |
| Deed | -- | -- |
Source: Public Records
Mortgage History
| Date | Status | Loan Amount | Loan Type |
|---|---|---|---|
| Open | $137,365 | FHA | |
| Previous Owner | $104,750 | Construction |
Source: Public Records
Property History
| Date | Event | Price | Change | Sq Ft Price |
|---|---|---|---|---|
| 06/28/2019 06/28/19 | Sold | $139,900 | 0.0% | $106 / Sq Ft |
| 05/22/2019 05/22/19 | For Sale | $139,900 | +81.1% | $106 / Sq Ft |
| 02/28/2019 02/28/19 | Sold | $77,250 | -14.1% | $58 / Sq Ft |
| 01/29/2019 01/29/19 | For Sale | $89,900 | -- | $68 / Sq Ft |
Source: Cooperative Arkansas REALTORS® MLS
Tax History Compared to Growth
Tax History
| Year | Tax Paid | Tax Assessment Tax Assessment Total Assessment is a certain percentage of the fair market value that is determined by local assessors to be the total taxable value of land and additions on the property. | Land | Improvement |
|---|---|---|---|---|
| 2024 | $1,006 | $36,810 | $4,660 | $32,150 |
| 2023 | $958 | $27,410 | $4,660 | $22,750 |
| 2022 | $437 | $23,930 | $4,660 | $19,270 |
| 2021 | $387 | $23,930 | $4,660 | $19,270 |
| 2020 | $352 | $14,920 | $3,500 | $11,420 |
| 2019 | $352 | $14,920 | $3,500 | $11,420 |
| 2018 | $727 | $14,920 | $3,500 | $11,420 |
| 2017 | $727 | $14,920 | $3,500 | $11,420 |
| 2016 | $727 | $14,920 | $3,500 | $11,420 |
| 2015 | $690 | $14,860 | $3,500 | $11,360 |
| 2014 | $725 | $14,860 | $3,500 | $11,360 |
Source: Public Records
Agents Affiliated with this Home
-

Seller's Agent in 2019
Mark Williams
Faulkner County Realty Inc.
(501) 908-1220
18 in this area
64 Total Sales
-
D
Seller's Agent in 2019
Debbie West
Faulkner County Realty Inc.
(501) 472-6348
5 in this area
15 Total Sales
Map
Source: Cooperative Arkansas REALTORS® MLS
MLS Number: 19016694
APN: 001-07265-000
Nearby Homes
- 2965 Alderwood Dr
- 3335 Appomatox Dr
- 000 Malvern Hills Dr
- 545 Jasper St
- 54 Middle Rd
- 6 Eastwood Oaks St
- 000 Brewer Rd Unit LotWP001
- 000 Brewer Rd
- 000 Skunk Hollow Rd
- 2 Odell Dr
- 278-I U S Highway 64
- 278-H U S Highway 64
- 278-E Hwy 64 E
- 278 C U S Highway 64 E
- 278 Hwy 64 E
- 24 Lots Hays Add
- TBD Grandview Heights
- 2415 E Oak St
- 2365 E Oak St
- 1 Skunk Hollow Rd
