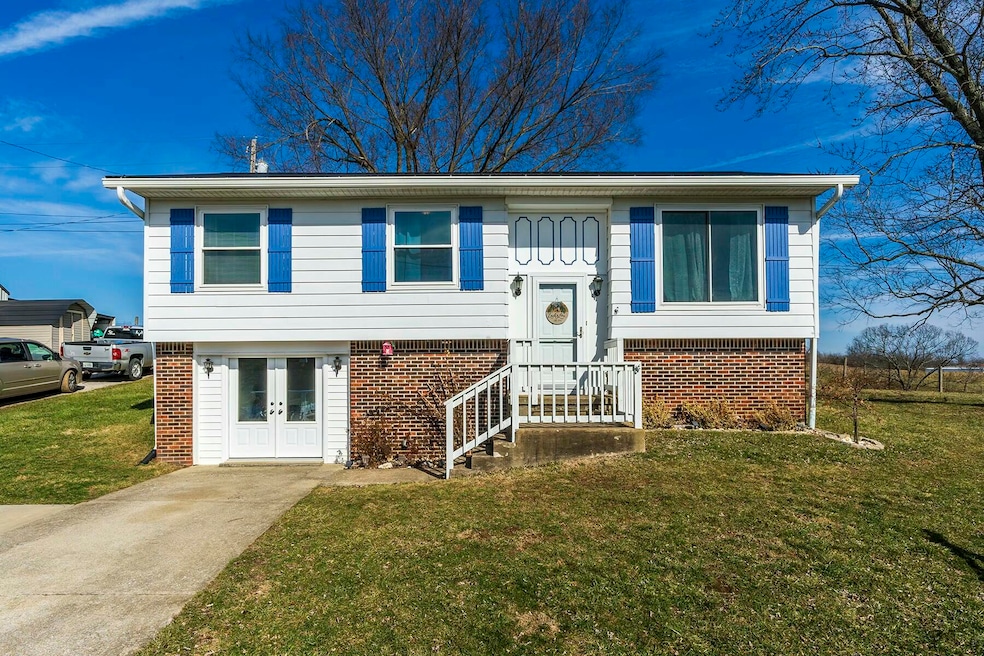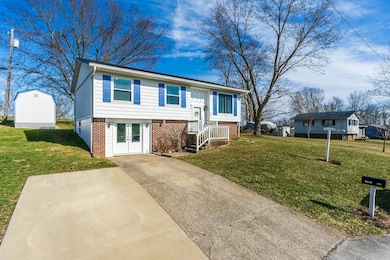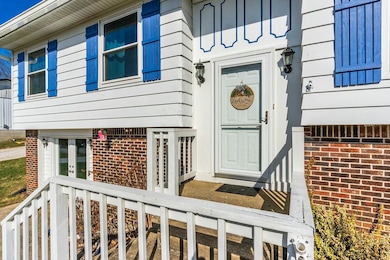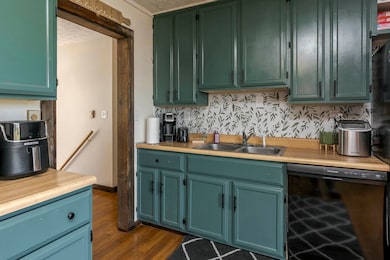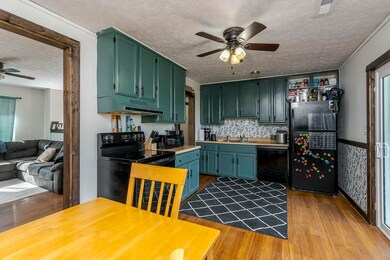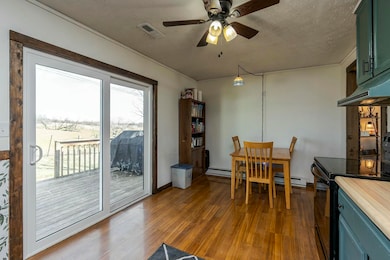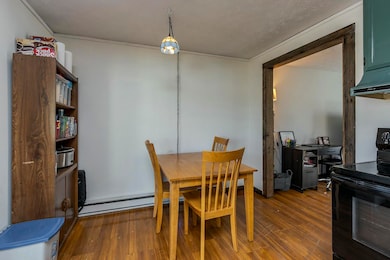
121 Mockingbird Ln Carlisle, KY 40311
Estimated payment $1,297/month
Total Views
10,132
4
Beds
2
Baths
1,976
Sq Ft
$111
Price per Sq Ft
Highlights
- Views of a Farm
- Attic
- No HOA
- Deck
- Great Room
- Home Office
About This Home
This inviting 4-bedroom, 2 bath split-level home offers comfortable living in a peaceful setting. The neutral color palette throughout provides a blank canvas, ready for you to add your personal touch and style. Enjoy the functionality of a split-level layout, offering three distinct living areas and privacy with 3 bedrooms upstairs and 1 bedroom downstairs. Back deck overlooks sprawling farmland. Several upgrades within the last few years include HVAC, windows, and paint.
Home Details
Home Type
- Single Family
Est. Annual Taxes
- $1,042
Year Built
- Built in 1976
Property Views
- Farm
- Neighborhood
Home Design
- Split Level Home
- Brick Veneer
- Block Foundation
- Vinyl Siding
Interior Spaces
- Multi-Level Property
- Great Room
- Living Room
- Home Office
- Finished Basement
- Walk-Out Basement
- Attic
Kitchen
- Eat-In Kitchen
- Oven or Range
- Dishwasher
Flooring
- Laminate
- Tile
Bedrooms and Bathrooms
- 4 Bedrooms
- 2 Full Bathrooms
Schools
- Nicholas Co Elementary And Middle School
- Not Applicable Middle School
- Nicholas Co High School
Utilities
- Cooling Available
- Heat Pump System
Additional Features
- Deck
- 7,841 Sq Ft Lot
Community Details
- No Home Owners Association
- Downtown Subdivision
Listing and Financial Details
- Assessor Parcel Number C02-08-010.00
Map
Create a Home Valuation Report for This Property
The Home Valuation Report is an in-depth analysis detailing your home's value as well as a comparison with similar homes in the area
Home Values in the Area
Average Home Value in this Area
Tax History
| Year | Tax Paid | Tax Assessment Tax Assessment Total Assessment is a certain percentage of the fair market value that is determined by local assessors to be the total taxable value of land and additions on the property. | Land | Improvement |
|---|---|---|---|---|
| 2024 | $1,042 | $116,000 | $0 | $0 |
| 2023 | $1,032 | $116,000 | $0 | $0 |
| 2022 | $1,018 | $116,000 | $0 | $0 |
| 2021 | $1,007 | $116,000 | $0 | $0 |
| 2020 | $1,003 | $116,000 | $0 | $0 |
| 2019 | $239 | $27,500 | $0 | $0 |
| 2018 | $233 | $27,500 | $0 | $0 |
| 2016 | $282 | $0 | $0 | $0 |
| 2015 | -- | $27,500 | $0 | $0 |
| 2014 | -- | $27,500 | $0 | $0 |
| 2013 | -- | $27,500 | $0 | $0 |
Source: Public Records
Property History
| Date | Event | Price | Change | Sq Ft Price |
|---|---|---|---|---|
| 07/21/2025 07/21/25 | Price Changed | $219,000 | -2.6% | $111 / Sq Ft |
| 05/28/2025 05/28/25 | Price Changed | $224,900 | -2.2% | $114 / Sq Ft |
| 02/12/2025 02/12/25 | For Sale | $229,900 | -- | $116 / Sq Ft |
Source: ImagineMLS (Bluegrass REALTORS®)
Purchase History
| Date | Type | Sale Price | Title Company |
|---|---|---|---|
| Grant Deed | $116,000 | -- | |
| Deed | $27,500 | -- |
Source: Public Records
Similar Homes in Carlisle, KY
Source: ImagineMLS (Bluegrass REALTORS®)
MLS Number: 25002542
APN: C02-08-010.00
Nearby Homes
- 130 Catherine St
- 319 Kennedy Heights
- 107 E North St
- 567 Sycamore Hill
- 508 E Main St
- 1 Sycamore Hill
- 511 E Main St
- 367 W Main St
- 312 & 314 Dorsey Ave
- 382 W Main St
- 740 Concord Rd
- 88 Persimmon Ridge Rd
- 1-A Maysville & Old Maysville Rd
- 129 Clover Ct
- 0 Columbine Dr
- 130 Catnip Ct
- 1745 Stoney Creek Rd
- 1946 Stoney Creek Rd Unit 1-B
- 777 Mount Carmel Rd
- 3099 E Union Rd
- 595 Bethel Ridge Rd
- 101 Williamsburg Terrace
- 322 1/2 Main St Unit 322.5 #1
- 318 Main St
- 318 Main St
- 340 Nathan Dr
- 2005 John Stuart Dr
- 146 Sande Ridge Ln
- 300 C G Stephenson Dr
- 7 N Main St
- 260 Oxford Dr
- 900 Westwood Dr
- 117 Gibson Way
- 309 Gallahadion Ct
- 100-145 Sam Winston Way
- 405 Cricket Ln
- 1960 Justin Way
- 1890 Vista Cir
- 3020 Blackford Pkwy
- 570 Anniston Dr
