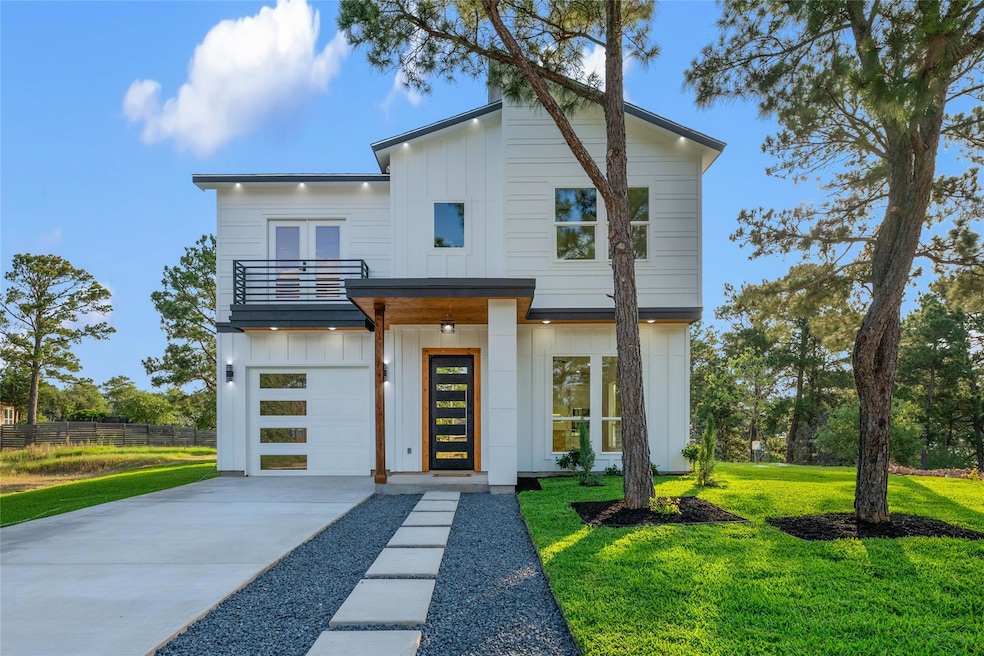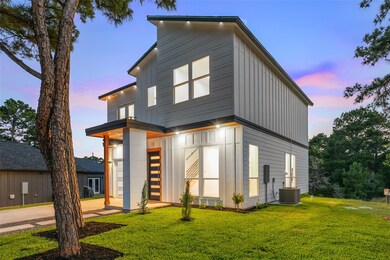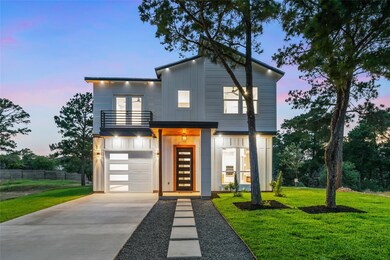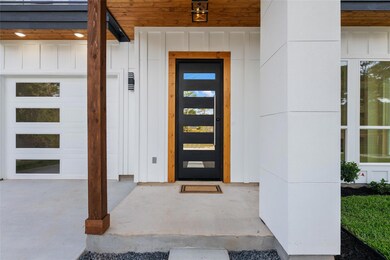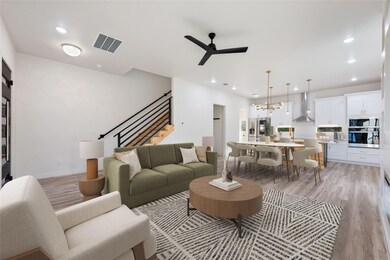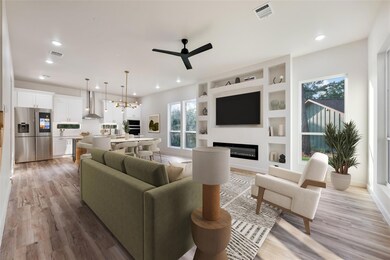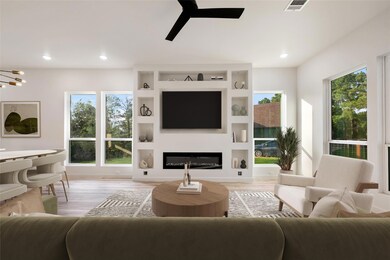
121 Mokolii Ct Bastrop, TX 78602
Estimated payment $2,247/month
Highlights
- Golf Course Community
- View of Trees or Woods
- Mature Trees
- New Construction
- Open Floorplan
- Community Lake
About This Home
Stunning Custom Home in Desirable Tahitian Village on a private cul-de-sac on a large lot. New home is move in ready! It features 3 beds & 2.5 bath. High ceilings, an open floor plan, tons of natural lighting, electric fireplace, custom cabinets, metal door, quartz countertops, built in stainless steel appliances. In garage you will have an electrical outlet to charge your car and extra storage space. Primary bedroom flows through into the spectacular spa-like primary bath, unique walk-in shower, his & her closet. Second full back is a jack and jill making it very convenient for everyone. Double door balcony with beautiful views, perfect for relaxing in the morning and feel the fresh air. Exterior covered porch & back patio perfect for family gatherings. The immense backyard is breathtaking with beautiful pine trees. Only minutes to Lake Bastrop, Down Town Bastrop, 27 miles to Austin-Bergstrom International Airport and Tesla. This home is one of a kind!
Listing Agent
Realty One Group Prosper Brokerage Phone: (512) 803-5570 License #0684555 Listed on: 05/29/2025

Home Details
Home Type
- Single Family
Est. Annual Taxes
- $806
Year Built
- Built in 2024 | New Construction
Lot Details
- 0.25 Acre Lot
- Cul-De-Sac
- East Facing Home
- Pie Shaped Lot
- Level Lot
- Cleared Lot
- Mature Trees
- Private Yard
- Garden
HOA Fees
- $17 Monthly HOA Fees
Parking
- 1 Car Garage
- Driveway
Home Design
- Slab Foundation
- Composition Roof
- Board and Batten Siding
Interior Spaces
- 1,715 Sq Ft Home
- 2-Story Property
- Open Floorplan
- Built-In Features
- High Ceiling
- Ceiling Fan
- Recessed Lighting
- Chandelier
- Electric Fireplace
- Living Room with Fireplace
- Views of Woods
- Fire and Smoke Detector
Kitchen
- Open to Family Room
- Eat-In Kitchen
- Built-In Electric Oven
- Electric Cooktop
- Range Hood
- Microwave
- Dishwasher
- Stainless Steel Appliances
- Kitchen Island
- Quartz Countertops
Flooring
- Tile
- Vinyl
Bedrooms and Bathrooms
- 3 Bedrooms
- Dual Closets
- Walk-In Closet
- Double Vanity
- Walk-in Shower
Outdoor Features
- Balcony
- Front Porch
Schools
- Bluebonnet Elementary School
- Bastrop Middle School
- Bastrop High School
Utilities
- Central Heating and Cooling System
- Vented Exhaust Fan
- Private Water Source
- Septic Tank
Listing and Financial Details
- Assessor Parcel Number 29429
- Tax Block 27
Community Details
Overview
- Association fees include common area maintenance
- Tahitian Village Poa
- Built by PDG Custom Home LLC
- Tahitian Village, Subdivision
- Electric Vehicle Charging Station
- Community Lake
Amenities
- Picnic Area
- Clubhouse
Recreation
- Golf Course Community
- Trails
Map
Home Values in the Area
Average Home Value in this Area
Tax History
| Year | Tax Paid | Tax Assessment Tax Assessment Total Assessment is a certain percentage of the fair market value that is determined by local assessors to be the total taxable value of land and additions on the property. | Land | Improvement |
|---|---|---|---|---|
| 2025 | $806 | $268,394 | $59,242 | $209,152 |
| 2023 | $806 | $49,767 | $49,767 | $0 |
| 2022 | $724 | $41,491 | $41,491 | $0 |
| 2021 | $338 | $17,097 | $17,097 | $0 |
| 2020 | $140 | $6,839 | $6,839 | $0 |
| 2019 | $79 | $3,750 | $3,750 | $0 |
| 2018 | $80 | $3,750 | $3,750 | $0 |
| 2017 | $92 | $4,125 | $4,125 | $0 |
| 2016 | $84 | $3,750 | $3,750 | $0 |
| 2015 | $81 | $3,750 | $3,750 | $0 |
| 2014 | $81 | $3,750 | $3,750 | $0 |
Property History
| Date | Event | Price | Change | Sq Ft Price |
|---|---|---|---|---|
| 08/13/2025 08/13/25 | Price Changed | $399,990 | -4.8% | $233 / Sq Ft |
| 07/08/2025 07/08/25 | Price Changed | $419,990 | -3.4% | $245 / Sq Ft |
| 06/17/2025 06/17/25 | Price Changed | $434,990 | -3.3% | $254 / Sq Ft |
| 05/29/2025 05/29/25 | For Sale | $449,990 | +1025.0% | $262 / Sq Ft |
| 01/13/2023 01/13/23 | Sold | -- | -- | -- |
| 12/22/2022 12/22/22 | Pending | -- | -- | -- |
| 11/29/2022 11/29/22 | For Sale | $40,000 | -- | -- |
Purchase History
| Date | Type | Sale Price | Title Company |
|---|---|---|---|
| Warranty Deed | -- | Independence Title | |
| Special Warranty Deed | -- | -- |
Similar Homes in Bastrop, TX
Source: Unlock MLS (Austin Board of REALTORS®)
MLS Number: 3400024
APN: 29429
- 117 Mokolii Ct
- 112, 114, 118 Kaimuki Ln
- 152 Molokini Dr
- 156 Molokini Dr
- 120 Molokini Dr
- 111 Molokini Dr
- 190 Molokini Dr
- 170 Molokini Dr
- TBD Molokini Dr
- 106 Llio Ct
- 162 & 164 W Kaanapali Ln
- Lot 345 Wainee Dr
- Lot 356 Wainee Dr
- 133 Wainee Dr
- 157 Lamaloa Ln
- 111 Nuupia Ct
- TBD Wainee
- 133 Lamaloa Ln
- 127 Lamaloa Ln
- 188 W Kaanapali Ln
- 142 Kaanapali Ln
- 395 Mauna Loa Ln
- 118 Waimanalo Ln
- 1126 Cattail Ln
- 105 Brushy Creek Dr
- 120 E Pauwela Ln
- 110 Puna Ln
- 131 Mokulua Ln
- 171 Tahitian Dr
- 319 Akaloa Dr
- 108 W Keamuku Ct
- 122 E Kikipua Ln
- 110 N Kanaio Dr Unit B
- 126 Conference Dr Unit 216
- 126 Conference Dr Unit 207
- 386 Lamaloa Ln
- 172 Kaelepulu Dr
- 105 Homonu Ct Unit A
- 3950 E Sh-71
- 502 Toliver St
