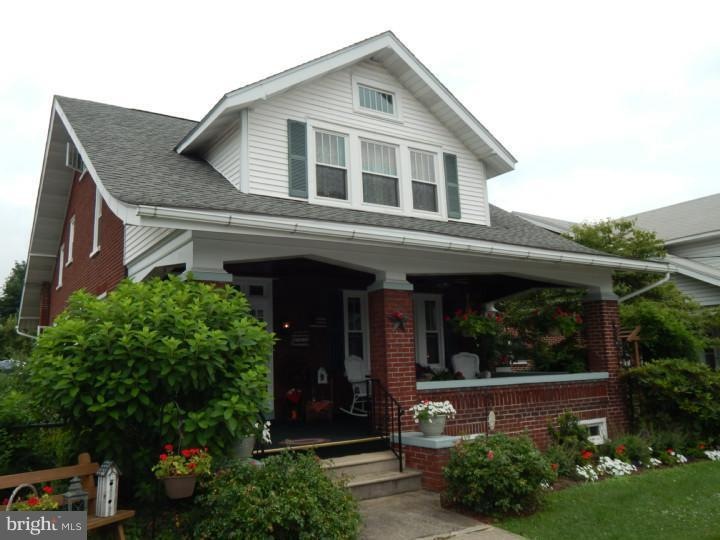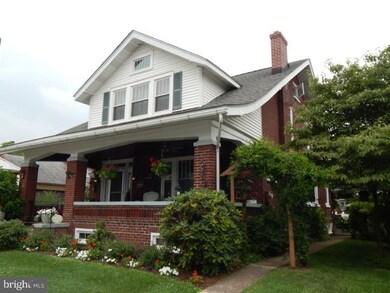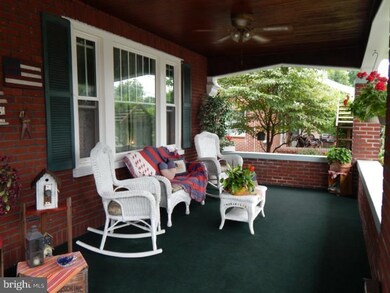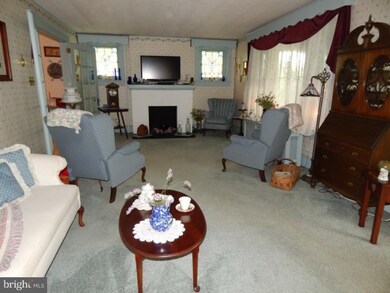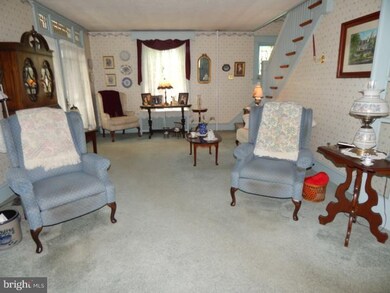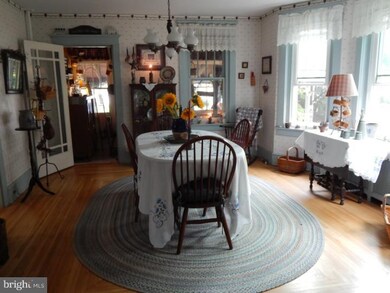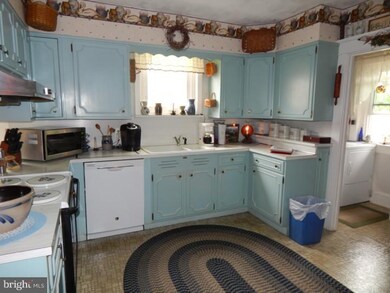
121 N Franklin St Boyertown, PA 19512
Highlights
- Spa
- Cape Cod Architecture
- Attic
- 0.19 Acre Lot
- Wood Flooring
- 1-minute walk to Franklin Mini-park
About This Home
As of August 2020Z1023-Boyertown Boro 3 BR, 1.5 BA, 1.5 story brick single, close to park and schools. The large front porch welcomes you to this home full of charm. On the main floor you will find the living room, the dining room, the kitchen, a small breakfast area, laundry and an enclosed unheated sun room. Three stained glass and one leaded glass windows enhance the charm of this home. Three bedrooms with walk-in closets, a full bath, a private balcony and small porch are located on upper floor. The master is large and has additional storage. The basement is partialy finished and has an additional 1200 sq ft of living and storage as well as a workshop and walkout access to back porch which adds more outdoor living space to enjoy the beautifully maintained landscaping. New vinyl fencing in rear yard is completed by a 2-car detached garage and a pear tree. New porch roofing, new windows, new dishwasher, new washer & dryer.
Last Agent to Sell the Property
Richard A Zuber Realty-Boyertown License #RS318993 Listed on: 06/24/2013
Last Buyer's Agent
John Dolan
Realty One Group Exclusive License #RS272843
Home Details
Home Type
- Single Family
Est. Annual Taxes
- $4,270
Year Built
- Built in 1925
Lot Details
- 8,276 Sq Ft Lot
- Level Lot
- Back, Front, and Side Yard
- Property is in good condition
Parking
- 2 Car Detached Garage
- Garage Door Opener
- On-Street Parking
Home Design
- Cape Cod Architecture
- Brick Exterior Construction
- Pitched Roof
- Shingle Roof
- Vinyl Siding
Interior Spaces
- 1,911 Sq Ft Home
- Property has 2 Levels
- Non-Functioning Fireplace
- Replacement Windows
- Stained Glass
- Bay Window
- Living Room
- Dining Room
- Finished Basement
- Basement Fills Entire Space Under The House
- Laundry on main level
- Attic
Kitchen
- Eat-In Kitchen
- Butlers Pantry
- Self-Cleaning Oven
- Built-In Range
- Dishwasher
Flooring
- Wood
- Wall to Wall Carpet
- Tile or Brick
- Vinyl
Bedrooms and Bathrooms
- 3 Bedrooms
- En-Suite Primary Bedroom
- En-Suite Bathroom
- 1.5 Bathrooms
Eco-Friendly Details
- Energy-Efficient Appliances
- Energy-Efficient Windows
Outdoor Features
- Spa
- Balcony
- Patio
- Exterior Lighting
- Porch
Utilities
- Radiator
- Heating System Uses Oil
- Heating System Uses Steam
- Underground Utilities
- 100 Amp Service
- Oil Water Heater
- Cable TV Available
Community Details
- No Home Owners Association
Listing and Financial Details
- Tax Lot 0929
- Assessor Parcel Number 33-5397-17-00-0929
Ownership History
Purchase Details
Home Financials for this Owner
Home Financials are based on the most recent Mortgage that was taken out on this home.Purchase Details
Home Financials for this Owner
Home Financials are based on the most recent Mortgage that was taken out on this home.Purchase Details
Home Financials for this Owner
Home Financials are based on the most recent Mortgage that was taken out on this home.Purchase Details
Purchase Details
Home Financials for this Owner
Home Financials are based on the most recent Mortgage that was taken out on this home.Purchase Details
Similar Homes in Boyertown, PA
Home Values in the Area
Average Home Value in this Area
Purchase History
| Date | Type | Sale Price | Title Company |
|---|---|---|---|
| Deed | $230,000 | Heartland Abstract | |
| Interfamily Deed Transfer | -- | Tohickon Settlement Svcs Inc | |
| Special Warranty Deed | $197,000 | Trident Land Transfer Compan | |
| Sheriffs Deed | $113,000 | -- | |
| Deed | $195,000 | None Available | |
| Deed | $121,000 | -- |
Mortgage History
| Date | Status | Loan Amount | Loan Type |
|---|---|---|---|
| Previous Owner | $193,325 | FHA | |
| Previous Owner | $187,150 | New Conventional | |
| Previous Owner | $198,979 | New Conventional | |
| Previous Owner | $110,000 | Credit Line Revolving |
Property History
| Date | Event | Price | Change | Sq Ft Price |
|---|---|---|---|---|
| 08/04/2020 08/04/20 | Sold | $230,000 | -2.1% | $120 / Sq Ft |
| 07/21/2020 07/21/20 | Pending | -- | -- | -- |
| 07/17/2020 07/17/20 | For Sale | $235,000 | +19.3% | $123 / Sq Ft |
| 06/11/2018 06/11/18 | Sold | $197,000 | 0.0% | $103 / Sq Ft |
| 04/26/2018 04/26/18 | Pending | -- | -- | -- |
| 04/25/2018 04/25/18 | Off Market | $197,000 | -- | -- |
| 03/31/2018 03/31/18 | Price Changed | $205,000 | -5.1% | $107 / Sq Ft |
| 02/23/2018 02/23/18 | For Sale | $216,000 | +10.8% | $113 / Sq Ft |
| 10/25/2013 10/25/13 | Sold | $195,000 | -2.5% | $102 / Sq Ft |
| 09/12/2013 09/12/13 | Pending | -- | -- | -- |
| 08/27/2013 08/27/13 | Price Changed | $199,900 | -4.8% | $105 / Sq Ft |
| 06/24/2013 06/24/13 | For Sale | $210,000 | -- | $110 / Sq Ft |
Tax History Compared to Growth
Tax History
| Year | Tax Paid | Tax Assessment Tax Assessment Total Assessment is a certain percentage of the fair market value that is determined by local assessors to be the total taxable value of land and additions on the property. | Land | Improvement |
|---|---|---|---|---|
| 2025 | $2,353 | $121,900 | $46,500 | $75,400 |
| 2024 | $5,876 | $121,900 | $46,500 | $75,400 |
| 2023 | $5,633 | $121,900 | $46,500 | $75,400 |
| 2022 | $5,472 | $121,900 | $46,500 | $75,400 |
| 2021 | $5,284 | $121,900 | $46,500 | $75,400 |
| 2020 | $5,160 | $121,900 | $46,500 | $75,400 |
| 2019 | $4,963 | $121,900 | $46,500 | $75,400 |
| 2018 | $4,756 | $121,900 | $46,500 | $75,400 |
| 2017 | $4,606 | $121,900 | $46,500 | $75,400 |
| 2016 | $1,554 | $121,900 | $46,500 | $75,400 |
| 2015 | $1,554 | $121,900 | $46,500 | $75,400 |
| 2014 | $1,495 | $121,900 | $46,500 | $75,400 |
Agents Affiliated with this Home
-

Seller's Agent in 2020
Rick Opperman
Long & Foster
(215) 470-2914
2 in this area
88 Total Sales
-

Buyer's Agent in 2020
Connie Dolansky
Richard A Zuber Realty-Boyertown
(610) 369-0303
4 in this area
29 Total Sales
-

Seller's Agent in 2018
David Yeager
Pagoda Realty
(610) 985-7700
53 Total Sales
-

Buyer's Agent in 2018
Jane Iaderosa
BHHS Fox & Roach
(484) 941-3341
28 Total Sales
-

Seller's Agent in 2013
Vanessa Deskie
Richard A Zuber Realty-Boyertown
(484) 944-4229
3 in this area
40 Total Sales
-
J
Buyer's Agent in 2013
John Dolan
Realty One Group Exclusive
Map
Source: Bright MLS
MLS Number: 1003521108
APN: 33-5397-17-00-0929
- 412 Rhoads Ave
- 0 Red Shale Dr Unit 23277848
- 0 W Philadelphia Ave
- 42 E 3rd St
- 22 W 5th St
- 131 Pear St
- 218 S Washington St
- 637 Highland Ave
- 152 Montgomery Ave
- 630 Montgomery Ave
- 344 S Reading Ave
- 127 Mill St
- 403 Village Green Dr
- 84 Hunters Dr
- 933 N Reading Ave
- 118 Village Dr
- 12 Foxwood Dr
- 28 Boot Ln
- 1164 Broad St
- 68 Knoll Cir
