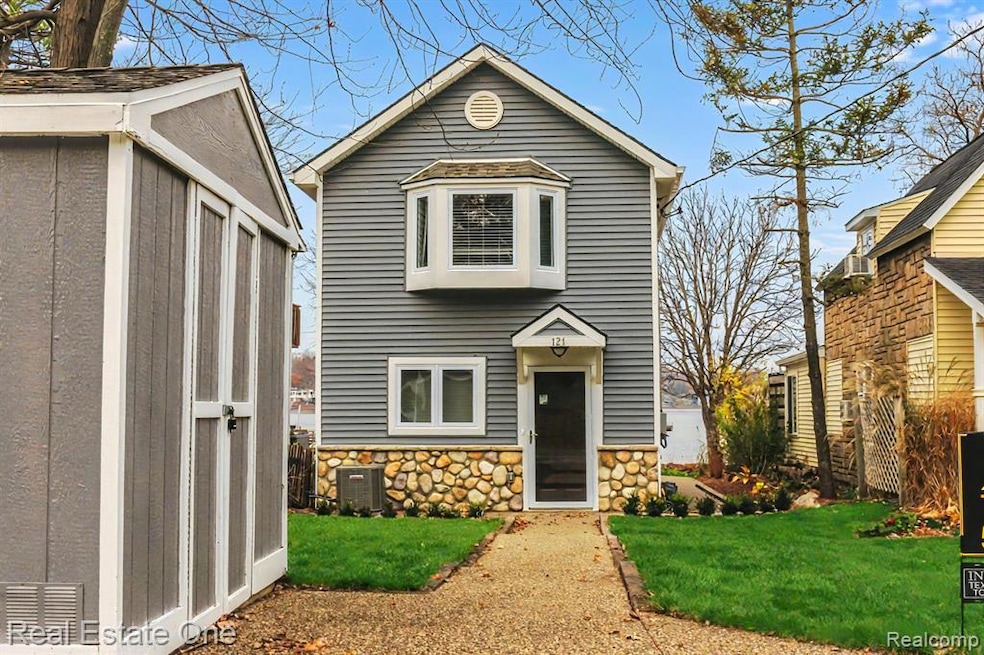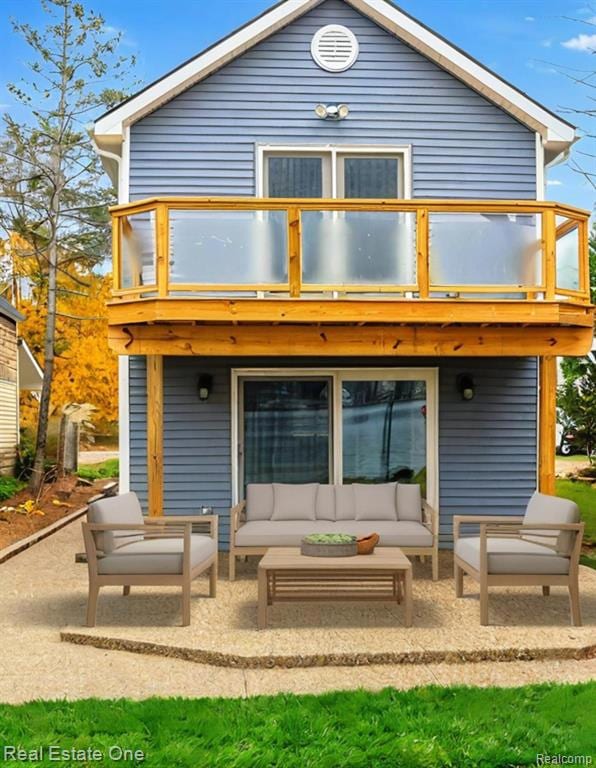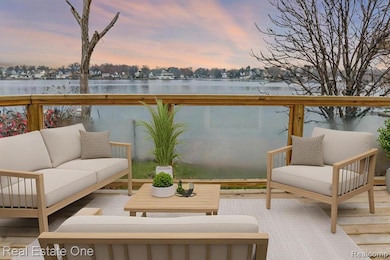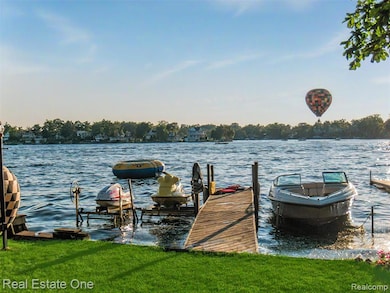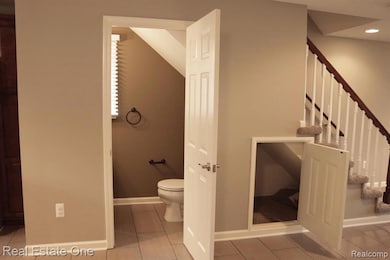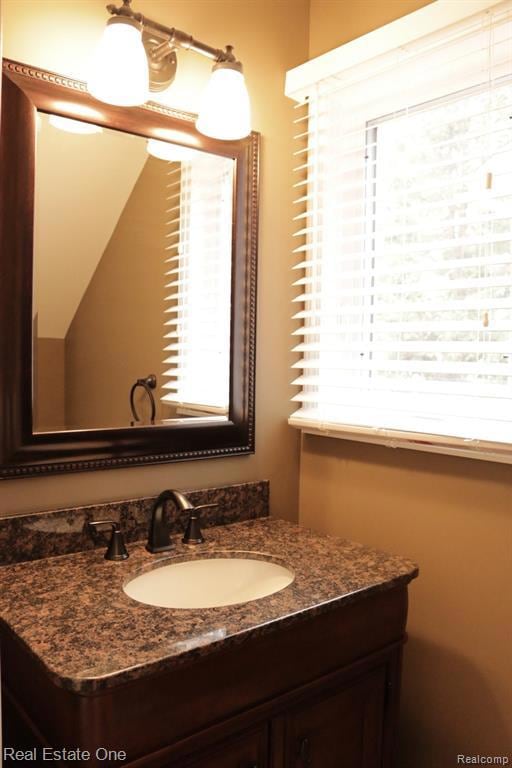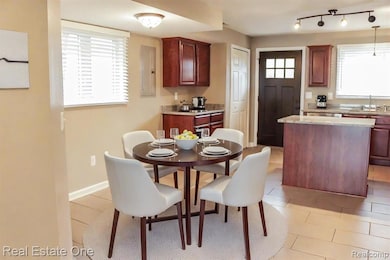121 N North Shore Dr Lake Orion, MI 48362
Highlights
- Private Waterfront
- Dock Facilities
- Colonial Architecture
- Paint Creek Elementary School Rated A-
- Lake Privileges
- Deck
About This Home
DON’T MAKE A MOVE WITHOUT a visit to this amazing Lake Orion 2 Bedroom, 1.5 Bath Home for LEASE. Private WATERFRONT oasis on ALL-SPORTS Lake Orion. This single-family home sets directly on the lake with western-facing exposure and immediate occupancy. Bring your boat, jet ski, or paddleboard and enjoy true lakefront living. Located on one of the premier spots on Lake Orion, this home offers privacy and space just steps from exciting Lake Orion downtown and the Paint Creek Trail. Completely remodeled in 2015 with granite counters, tile flooring, and cherry cabinets. In 2025, new Trex composite decking was added to the master suite balcony. Energy-efficient windows and Anderson door walls in the family room and master keep utility costs low. Natural light fills every room, and lake views with stunning sunsets can be enjoyed from either the balcony or large patio. Upstairs, cathedral ceilings create an open feel throughout. The master bedroom features a walk-in closet, direct access to the full bath, and second-floor laundry. Step out to your private deck with glass railings and unobstructed views. Outside, entertain on the exposed aggregate concrete patio with sandy-bottom frontage and a concrete seawall—perfect for docking your boat and watercraft. Maximum occupancy: 3. This rare lakefront lease is ready now—tour before it’s gone!
Home Details
Home Type
- Single Family
Est. Annual Taxes
- $4,846
Year Built
- Built in 1940 | Remodeled in 2015
Lot Details
- 4,356 Sq Ft Lot
- Lot Dimensions are 33 x 165 x 38 x 142
- Private Waterfront
- 38 Feet of Waterfront
- Lake Front
Parking
- Driveway
Home Design
- Colonial Architecture
- Slab Foundation
- Asphalt Roof
- Stone Siding
- Vinyl Construction Material
Interior Spaces
- 1,312 Sq Ft Home
- 2-Story Property
- Cathedral Ceiling
- Ceiling Fan
- Water Views
- Carbon Monoxide Detectors
Kitchen
- Free-Standing Electric Range
- Microwave
- Ice Maker
- Dishwasher
- Stainless Steel Appliances
- Disposal
Bedrooms and Bathrooms
- 2 Bedrooms
Laundry
- Dryer
- Washer
Outdoor Features
- Seawall
- Dock Facilities
- Lake Privileges
- Deck
- Patio
- Shed
Location
- Ground Level Unit
Utilities
- Forced Air Heating and Cooling System
- Heating System Uses Natural Gas
- Programmable Thermostat
- Natural Gas Water Heater
- High Speed Internet
- Cable TV Available
Listing and Financial Details
- Security Deposit $2,950
- 12 Month Lease Term
- 24 Month Lease Term
- Application Fee: 40.00
- Assessor Parcel Number 0902332008
Community Details
Overview
- No Home Owners Association
- Payne Axfords Add Subdivision
Amenities
- Laundry Facilities
Recreation
- Water Sports
Pet Policy
- Limit on the number of pets
- Dogs and Cats Allowed
- The building has rules on how big a pet can be within a unit
Map
Source: Realcomp
MLS Number: 20251039332
APN: 09-02-332-008
- 126 N North Shore Dr
- 229 W Flint St
- 00 Indianwood Rd
- 160 Darling Dr
- 80 Franklin Wright Blvd
- 328 S Broadway St
- 775 Central Dr
- 47 Sheron St
- 599 Westpointe Ct
- 400 E Flint St
- 512 Fernhurst Ct
- 285 Franklin Wright Blvd
- 752 Preston Island
- 418 Converse Ct
- 332 Newton Dr
- 00 Heights Rd
- 0000 Garden Dr
- 0 Susan Marie St
- 411 Heights Rd
- 000 King Cir
- 34 N North Shore Dr Unit 1
- 46 Smith Ct Unit Entry Level Unit
- 462 Algene St
- 116 Saber Way Unit A10
- 188 Park Green Dr Unit C25
- 460 Mystic Cove Ln Unit 403
- 456 Mystic Cove Ln Unit 405
- 442 Mystic Cove Ln
- 160 Manitou Ln
- 711 Kimberly
- 0 S Lapeer Rd
- 750-770 Orion Rd
- 911 Old Hickory Ln
- 141 Casemer Rd
- 866 Olive St
- 1664 S Newman Rd
- 324 Stratford Ln
- 1591 Eagle Trail
- 525 Pontiac St Unit 27
- 363 Shummard Branch
