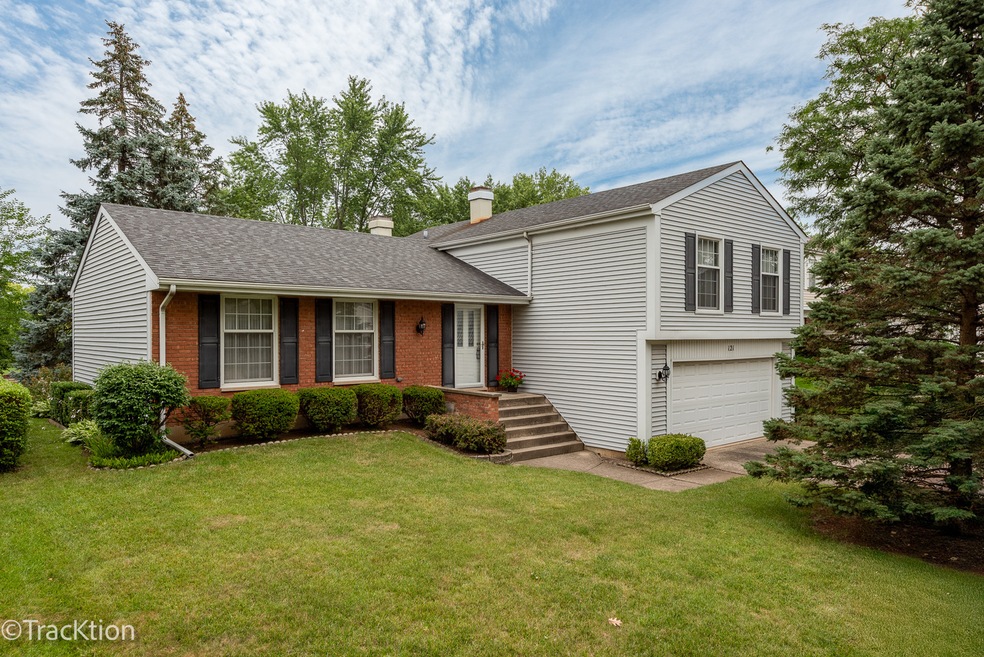
121 N Walnut Ln Schaumburg, IL 60194
West Schaumburg NeighborhoodEstimated payment $2,763/month
Highlights
- Home fronts a pond
- Community Lake
- Wood Flooring
- Jane Addams Junior High School Rated A
- Property is near a park
- L-Shaped Dining Room
About This Home
Awesome Waterfront location! Spacious Split level with newer kitchen (corian counters and appliances). L shaped living/dining area. eat in kitchen with room for a table, sliders to backyard with patio and awesome views (see photos). the lower level features a beautiful family room with fireplace, separate laundry room and access to the garage. The basement is partially finished with a partition wall making it the perfect future space for additional living....there is also plenty of shelving, the original cabinets from the kitchen gives you ample space for hobbies, storage, etc.
Home Details
Home Type
- Single Family
Est. Annual Taxes
- $1,838
Year Built
- Built in 1975
Lot Details
- Home fronts a pond
- Paved or Partially Paved Lot
Parking
- 2 Car Garage
- Driveway
- Parking Included in Price
Home Design
- Split Level with Sub
- Quad-Level Property
- Brick Exterior Construction
- Asphalt Roof
- Concrete Perimeter Foundation
Interior Spaces
- 2,193 Sq Ft Home
- Family Room with Fireplace
- Living Room
- L-Shaped Dining Room
- Partial Basement
Kitchen
- Range
- Microwave
- Dishwasher
Flooring
- Wood
- Carpet
Bedrooms and Bathrooms
- 4 Bedrooms
- 4 Potential Bedrooms
Laundry
- Laundry Room
- Dryer
- Washer
Schools
- Blackwell Elementary School
- Jane Addams Junior High School
- Schaumburg High School
Utilities
- Central Air
- Heating System Uses Natural Gas
- 200+ Amp Service
Additional Features
- Patio
- Property is near a park
Listing and Financial Details
- Senior Tax Exemptions
- Homeowner Tax Exemptions
- Senior Freeze Tax Exemptions
Community Details
Overview
- Community Lake
Recreation
- Tennis Courts
- Community Pool
Map
Home Values in the Area
Average Home Value in this Area
Tax History
| Year | Tax Paid | Tax Assessment Tax Assessment Total Assessment is a certain percentage of the fair market value that is determined by local assessors to be the total taxable value of land and additions on the property. | Land | Improvement |
|---|---|---|---|---|
| 2024 | $1,838 | $36,000 | $6,175 | $29,825 |
| 2023 | $1,839 | $36,000 | $6,175 | $29,825 |
| 2022 | $1,839 | $36,000 | $6,175 | $29,825 |
| 2021 | $1,998 | $27,561 | $4,225 | $23,336 |
| 2020 | $1,829 | $27,561 | $4,225 | $23,336 |
| 2019 | $1,819 | $30,624 | $4,225 | $26,399 |
| 2018 | $2,041 | $31,246 | $3,575 | $27,671 |
| 2017 | $1,973 | $31,246 | $3,575 | $27,671 |
| 2016 | $7,449 | $31,246 | $3,575 | $27,671 |
| 2015 | $2,892 | $28,541 | $3,087 | $25,454 |
| 2014 | $2,800 | $28,541 | $3,087 | $25,454 |
| 2013 | -- | $28,541 | $3,087 | $25,454 |
Property History
| Date | Event | Price | Change | Sq Ft Price |
|---|---|---|---|---|
| 08/13/2025 08/13/25 | Pending | -- | -- | -- |
| 08/06/2025 08/06/25 | For Sale | $480,000 | 0.0% | $219 / Sq Ft |
| 08/01/2025 08/01/25 | Pending | -- | -- | -- |
| 08/01/2025 08/01/25 | For Sale | $480,000 | -- | $219 / Sq Ft |
Purchase History
| Date | Type | Sale Price | Title Company |
|---|---|---|---|
| Interfamily Deed Transfer | -- | None Available |
Similar Homes in the area
Source: Midwest Real Estate Data (MRED)
MLS Number: 12430745
APN: 07-19-207-005-0000
- 78 N Walnut Ln
- 8 Cheswick Ct
- 109 Thistle Ct
- 1939 Weston Ln
- 121 S Staffire Dr
- 120 S Staffire Dr
- 136 Caryville Ln
- 2332 County Farm Ln Unit 1354
- 2128 Hitching Post Ln
- 227 S Walnut Ln
- 1701 W Schaumburg Rd
- 2426 Raleigh Ct Unit 7
- 320 Natwick Ln
- 2214 Dorchester Ct Unit 53
- 2121 W Weathersfield Way
- 100 Westover Ln
- 209 Dublin Ln Unit Z2
- 205 Glasgow Ln Unit V1
- 2300 Flower Ct Unit 136
- 1015 Hastings Ln






