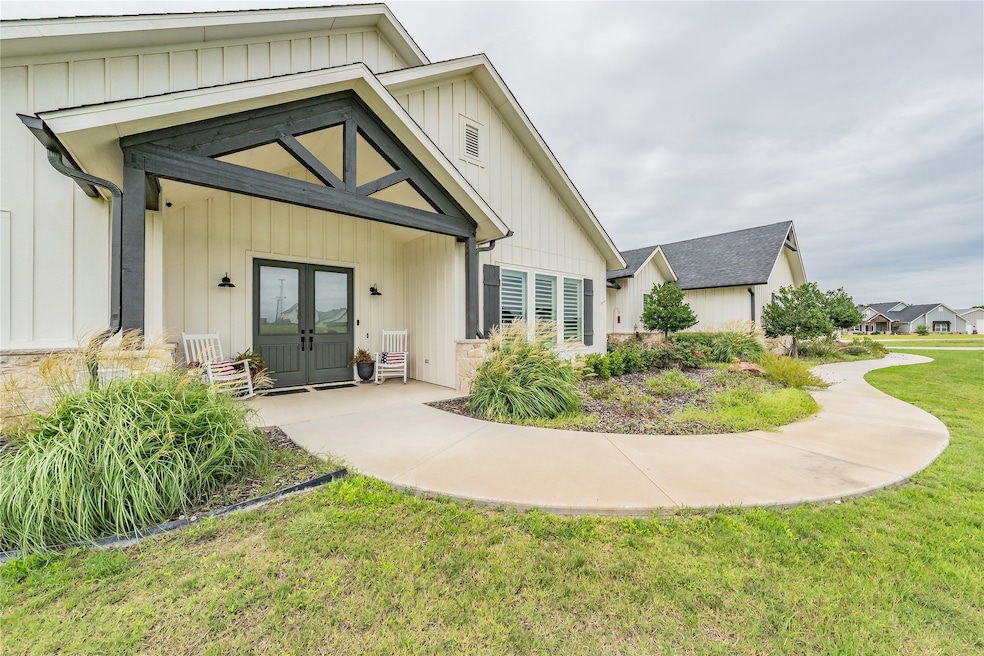121 Nicholas Way Decatur, TX 76234
Estimated payment $5,164/month
Highlights
- Parking available for a boat
- Open Floorplan
- Farmhouse Style Home
- Built-In Refrigerator
- Family Room with Fireplace
- Granite Countertops
About This Home
Welcome to this stunning modern farm house nestled on a private 2.74-acre lot in the desirable Estates of Bison Creek. Built in 2020, this 4-bedroom, 3.5-bath open floor plan residence spans 2,438 sq ft and showcases custom finishes throughout. Step inside to find a thoughtfully designed floor plan featuring versatile spaces perfect for today’s lifestyle. The chef’s kitchen is a true showstopper with butlers pantry, under cabinet wine fridge and ice maker, along with twin Frigidaire professional built in refrigerator, granite countertops, a spacious walk-through pantry, and high-end cabinetry. Smart and energy-efficient, the home includes electronic upgrades, LED accent lighting, and an abundance of natural light that flows through every room. Enjoy luxury touches such as a large 30 by 20 covered patio with wood burning gas assist fireplace, this beautifully maintained home offers peace and privacy. Outdoors, large fenced in irrigated back yard that leads into a silo style gazebo, wooded area with beautiful sunset views. The 3-car garage includes a water purification, dual hot water tanks, softener system for added comfort. Detached 30 by 50 shop with 10 by 30 covered front porch 15 by 30 lean to perfect for tractor, inside bat insulation throughout and a climate controlled room with a half bath, and highlift electric garage doors. Wired with 50am and 30 amp drops with all the electric you could ever need. Easy access to Decatur parks (playgrounds, skatepark, sports fields), the Decatur Public Library, Conference Center, and Bishop Airport. Minutes from downtown Decatur with dining, shopping, and historic Main Street charm.
Listing Agent
Century 21 Mike Bowman, Inc. Brokerage Phone: 817-354-7653 License #0724749 Listed on: 07/06/2025

Home Details
Home Type
- Single Family
Est. Annual Taxes
- $9,220
Year Built
- Built in 2020
Lot Details
- 2.74 Acre Lot
- Aluminum or Metal Fence
- Interior Lot
- Sprinkler System
- Private Yard
- Back Yard
Parking
- 3 Car Attached Garage
- Side Facing Garage
- Driveway
- Additional Parking
- Parking available for a boat
- RV Access or Parking
Home Design
- Farmhouse Style Home
- Modern Architecture
- Brick Exterior Construction
- Slab Foundation
- Composition Roof
Interior Spaces
- 2,438 Sq Ft Home
- 1-Story Property
- Open Floorplan
- Built-In Features
- Decorative Lighting
- Wood Burning Fireplace
- Fireplace With Gas Starter
- Fireplace Features Masonry
- Family Room with Fireplace
- 2 Fireplaces
- Great Room with Fireplace
- Living Room with Fireplace
- Laundry in Utility Room
Kitchen
- Eat-In Kitchen
- Walk-In Pantry
- Built-In Refrigerator
- Dishwasher
- Wine Cooler
- Kitchen Island
- Granite Countertops
- Disposal
Bedrooms and Bathrooms
- 4 Bedrooms
- Walk-In Closet
Outdoor Features
- Covered Patio or Porch
- Outdoor Fireplace
- Fire Pit
- Outdoor Storage
Schools
- Carson Elementary School
- Decatur High School
Utilities
- Central Heating and Cooling System
- Tankless Water Heater
- Water Purifier
- Water Softener
- Cable TV Available
Community Details
- Estate Of Bison Creek Subdivision
Listing and Financial Details
- Legal Lot and Block 9 / 1
- Assessor Parcel Number 794634
Map
Home Values in the Area
Average Home Value in this Area
Tax History
| Year | Tax Paid | Tax Assessment Tax Assessment Total Assessment is a certain percentage of the fair market value that is determined by local assessors to be the total taxable value of land and additions on the property. | Land | Improvement |
|---|---|---|---|---|
| 2025 | -- | $840,843 | -- | -- |
| 2024 | $9,220 | $756,995 | $0 | $0 |
| 2023 | $8,314 | $688,177 | $0 | $0 |
| 2022 | $9,600 | $625,615 | $0 | $0 |
| 2021 | $9,117 | $568,740 | $103,000 | $465,740 |
| 2020 | $1,662 | $103,000 | $103,000 | $0 |
| 2019 | $1,770 | $103,000 | $103,000 | $0 |
Property History
| Date | Event | Price | Change | Sq Ft Price |
|---|---|---|---|---|
| 08/10/2025 08/10/25 | Pending | -- | -- | -- |
| 07/23/2025 07/23/25 | Price Changed | $825,000 | -5.7% | $338 / Sq Ft |
| 07/10/2025 07/10/25 | For Sale | $875,000 | +779.4% | $359 / Sq Ft |
| 01/20/2020 01/20/20 | Sold | -- | -- | -- |
| 06/25/2019 06/25/19 | For Sale | $99,500 | -- | -- |
Purchase History
| Date | Type | Sale Price | Title Company |
|---|---|---|---|
| Vendors Lien | -- | None Available |
Mortgage History
| Date | Status | Loan Amount | Loan Type |
|---|---|---|---|
| Open | $350,000 | New Conventional | |
| Closed | $446,500 | Construction | |
| Closed | $439,726 | Construction | |
| Closed | $61,875 | Future Advance Clause Open End Mortgage |
Source: North Texas Real Estate Information Systems (NTREIS)
MLS Number: 20991230
APN: R0607010900
- 130 Nicholas Way
- 853 County Road 2215
- 0 S Fm 51 Unit 20392889
- TBD E Hwy 380 Hwy
- 604 Greenwood Rd
- 616 Greenwood Rd
- 161 Hillock Ct
- 2267 County Road 4010
- 124 Llanos Dr
- 125 Pampas Ct
- 2351 County Road 4010
- The Bluebonnet Plan at Hillcrest Meadows North
- The Cibolo FE Plan at Hillcrest Meadows North
- The Verbena Plan at Hillcrest Meadows North
- The Camellia Plan at Hillcrest Meadows North
- The Cibolo Plan at Hillcrest Meadows North
- The Caddo FE Plan at Hillcrest Meadows North
- The Salado Plan at Hillcrest Meadows North
- The Leona II Plan at Hillcrest Meadows North
- The Aster Plan at Hillcrest Meadows North






