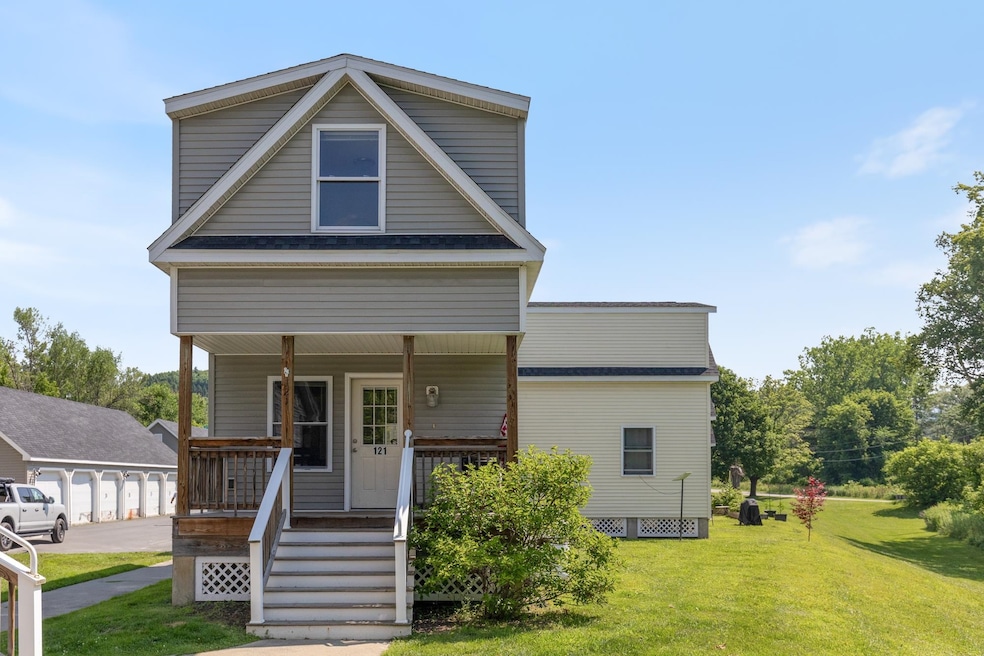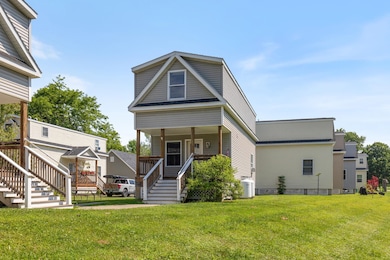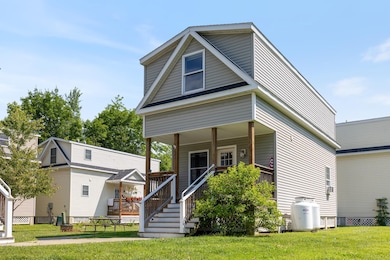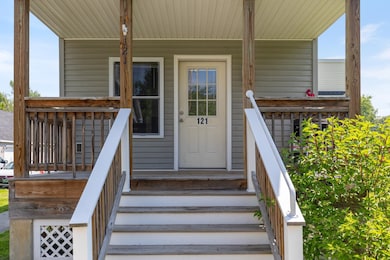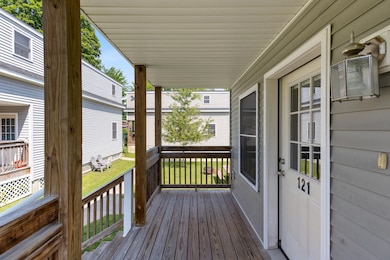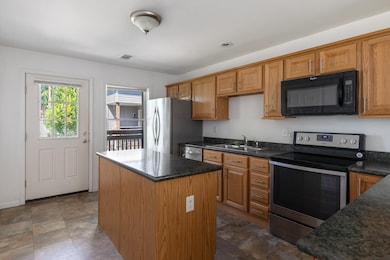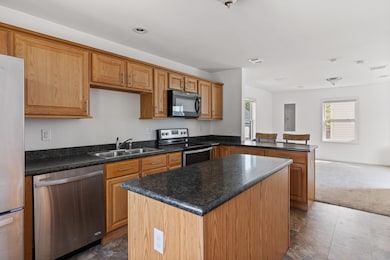121 O'Hear Ct Waterbury, VT 05676
Estimated payment $1,948/month
Highlights
- Very Popular Property
- Combination Kitchen and Living
- Natural Light
- Waitsfield Elementary School Rated A
- 1 Car Detached Garage
- Bungalow
About This Home
Welcome to 121 O’Hear Court! Step onto the covered front porch and into a thoughtfully designed home that offers comfort, efficiency, and style. Inside, you're greeted by a spacious coat closet, a convenient half bath, and an open-concept kitchen featuring stainless steel appliances, ample cabinetry, and a generous island with bar seating—perfect for meals, entertaining, or casual gatherings. The kitchen flows seamlessly into the sunlit living room, where large windows bring in natural light and create a bright, welcoming atmosphere. Upstairs, you’ll find two bedrooms with generous closet space, a full bathroom with a double vanity, and the convenience of second-floor laundry. The detached one-car garage provides both parking and extra storage. Monthly HOA dues of $150 cover landscaping and plowing, making for easy, low-maintenance living. Located just moments from downtown Waterbury, parks, and nearby nature trails—with quick access to I-89 and Route 100—you're ideally situated just 30 minutes from Burlington, 20 minutes from Montpelier, and 25 minutes to Stowe Mountain Resort. Move right in and enjoy this affordable, turnkey property—schedule your showing today!
Listing Agent
Element Real Estate Brokerage Phone: 802-324-3469 License #082.0134328 Listed on: 07/16/2025
Property Details
Home Type
- Modular Prefabricated Home
Est. Annual Taxes
- $5,441
Year Built
- Built in 2014
Lot Details
- Level Lot
- Garden
Parking
- 1 Car Detached Garage
- Parking Storage or Cabinetry
- Shared Driveway
- Assigned Parking
Home Design
- Bungalow
- Shingle Roof
Interior Spaces
- 1,050 Sq Ft Home
- Property has 2 Levels
- Natural Light
- Combination Kitchen and Living
Kitchen
- Microwave
- Dishwasher
- Kitchen Island
Flooring
- Carpet
- Laminate
- Vinyl
Bedrooms and Bathrooms
- 2 Bedrooms
Laundry
- Dryer
- Washer
Home Security
- Carbon Monoxide Detectors
- Fire and Smoke Detector
Schools
- Brookside Elementary School
- Crossett Brook Middle School
- Harwood Union High School
Additional Features
- Playground
- City Lot
Community Details
- Roundabout Estates Condos
Map
Home Values in the Area
Average Home Value in this Area
Tax History
| Year | Tax Paid | Tax Assessment Tax Assessment Total Assessment is a certain percentage of the fair market value that is determined by local assessors to be the total taxable value of land and additions on the property. | Land | Improvement |
|---|---|---|---|---|
| 2024 | $5,301 | $199,000 | $0 | $199,000 |
| 2023 | $3,657 | $199,000 | $0 | $199,000 |
Property History
| Date | Event | Price | Change | Sq Ft Price |
|---|---|---|---|---|
| 07/16/2025 07/16/25 | For Sale | $275,000 | -3.5% | $262 / Sq Ft |
| 06/24/2024 06/24/24 | Sold | $285,000 | -1.4% | $317 / Sq Ft |
| 04/16/2024 04/16/24 | Pending | -- | -- | -- |
| 03/26/2024 03/26/24 | Price Changed | $289,000 | -1.7% | $321 / Sq Ft |
| 02/26/2024 02/26/24 | Price Changed | $294,000 | -2.0% | $327 / Sq Ft |
| 02/09/2024 02/09/24 | For Sale | $299,900 | +7.1% | $333 / Sq Ft |
| 08/12/2022 08/12/22 | Sold | $280,000 | -1.8% | $311 / Sq Ft |
| 06/30/2022 06/30/22 | Pending | -- | -- | -- |
| 06/02/2022 06/02/22 | Price Changed | $285,000 | -3.4% | $317 / Sq Ft |
| 05/04/2022 05/04/22 | For Sale | $295,000 | -- | $328 / Sq Ft |
Purchase History
| Date | Type | Sale Price | Title Company |
|---|---|---|---|
| Deed | $285,000 | -- | |
| Deed | $280,000 | -- | |
| Deed | $280,000 | -- |
Source: PrimeMLS
MLS Number: 5051795
APN: 696-221-12516
- 36 Union St
- 26 Huntington Place
- 0 Vermont Route 100 Unit 5017549
- 7-9 Elm St
- 18 Randall St
- 25 Randall St
- 27 Randall St
- 37 Randall St
- 12 Batchelder St
- 143 S Main St
- 163 Crossroad Unit 2
- 20 Crossroad
- 21 Pinnacle Point
- 437 Lonesome Trail
- 1399 U S 2
- 52 Gallagher Acres
- 1463 Blush Hill Rd
- 1536 Us Route 2
- 1634 Us Route 2
- 1756 Us Route 2
- 10 Langdon St Unit 302
- 18 Langdon St Unit 208
- 16 Sibley Ave Unit 3 (3BR, 1BA)
- 97 Cedar Hill Ln
- 5907 Mountain Rd Unit A
- 682 Ski Valley Rd
- 4623 Laporte Rd Unit A
- 1279 Campbell Rd
- 50 North St Unit 1
- 77 Union St Unit 2
- 54 Summer St
- 2415 Vt-14 Unit 2
- 472 Terry Hill Rd
- 328 Golf Course Rd
- 151 S Main St Unit 1
- 151 S Main St Unit 5
- 151 S Main St Unit 4
- 151 S Main St Unit 3
- 74 Plane View Rd Unit Maple Place
- 30 Ivan Dr Unit 20
