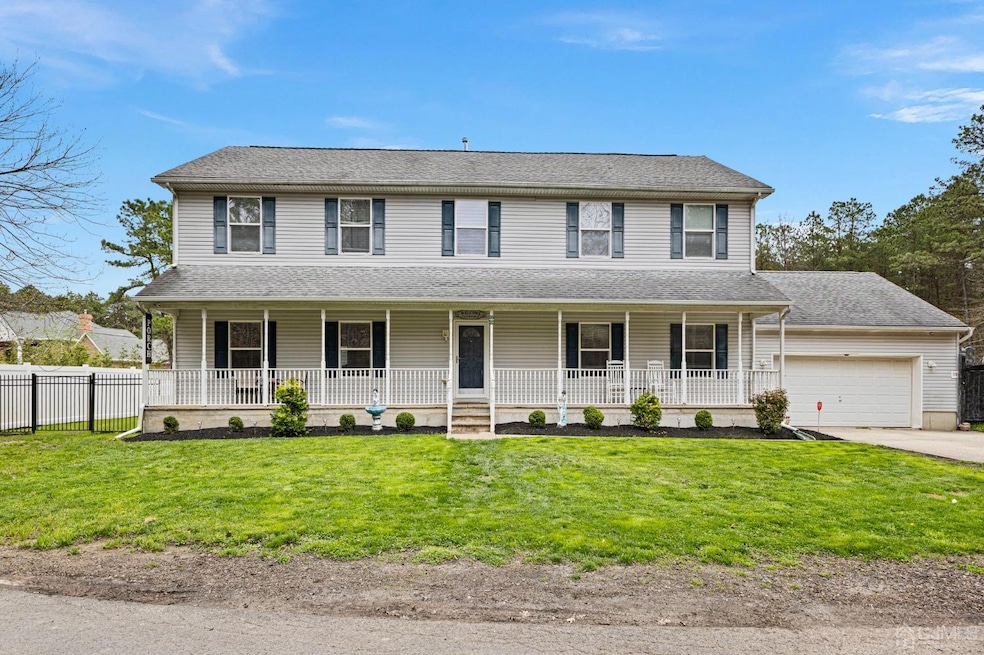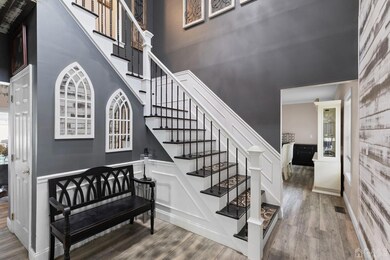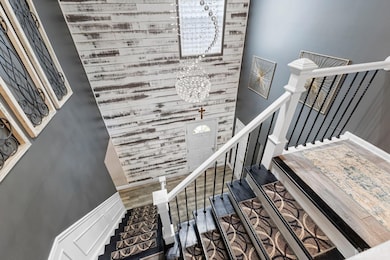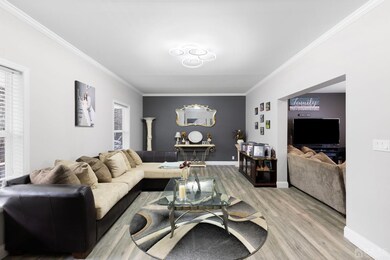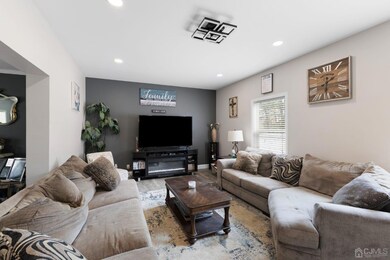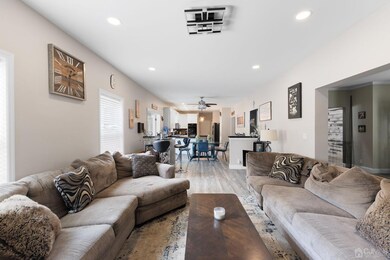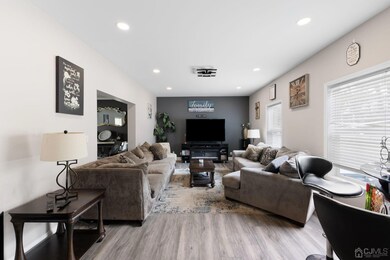
121 Old Forge Rd Monroe Township, NJ 08831
Highlights
- 10.16 Acre Lot
- Colonial Architecture
- Granite Countertops
- Mill Lake Elementary School Rated A-
- Attic
- Private Yard
About This Home
As of July 2024Presenting an exceptional opportunity encompassing TWO DISTINCT RESIDENCES on a sprawling 10-acre estate. A long picturesque driveway guides you to the FIRST house with over 3,100 square feet offering 4 bedrooms and 2.5 bathrooms. Entire first floor has been upgraded with tiled flooring. Two story cathedral foyer has been redone with an adorned chandelier, staircase, railing, and crown molding. All rooms are generously sized. A captivating full finished basement is tastefully done with two rooms, full bathroom and separate bar area. Adjacent to the main residence lies the SECOND CARRIAGE HOUSE, an idyllic retreat perfect for multi-generational living. Featuring two bedrooms, a well-appointed kitchen, and a full bathroom on the main floor, as well as a finished basement. This is the perfect in-law suite. Bridging the two homes is a sun-kissed solarium and an in-ground pool. This is an extraordinary offering, where two distinct residences converge to create an unparalleled living experience. Don't miss your chance to make this exceptional property your own. Buyer to do own due diligence. Property being sold as-is.
Home Details
Home Type
- Single Family
Est. Annual Taxes
- $15,859
Year Built
- Built in 2007
Lot Details
- 10.16 Acre Lot
- Private Yard
Parking
- 2 Car Attached Garage
- Additional Parking
- Open Parking
Home Design
- Colonial Architecture
- Asphalt Roof
Interior Spaces
- 4,000 Sq Ft Home
- 2-Story Property
- Entrance Foyer
- Family Room
- Living Room
- Formal Dining Room
- Attic
Kitchen
- Eat-In Kitchen
- Gas Oven or Range
- Dishwasher
- Kitchen Island
- Granite Countertops
Flooring
- Carpet
- Laminate
- Ceramic Tile
Bedrooms and Bathrooms
- 6 Bedrooms
Laundry
- Dryer
- Washer
Finished Basement
- Recreation or Family Area in Basement
- Finished Basement Bathroom
- Natural lighting in basement
Outdoor Features
- Patio
Utilities
- Forced Air Heating System
- Underground Utilities
- Gas Water Heater
- Sewer Tap Fee
Community Details
- Township/Monroe Subdivision
Ownership History
Purchase Details
Home Financials for this Owner
Home Financials are based on the most recent Mortgage that was taken out on this home.Purchase Details
Purchase Details
Home Financials for this Owner
Home Financials are based on the most recent Mortgage that was taken out on this home.Purchase Details
Home Financials for this Owner
Home Financials are based on the most recent Mortgage that was taken out on this home.Purchase Details
Similar Homes in the area
Home Values in the Area
Average Home Value in this Area
Purchase History
| Date | Type | Sale Price | Title Company |
|---|---|---|---|
| Deed | $946,000 | First Team Title | |
| Interfamily Deed Transfer | -- | First American Title | |
| Bargain Sale Deed | $709,122 | Seber Ttl & Setmnt Svcs Llc | |
| Deed | $700,000 | None Available | |
| Deed | $3,003,600 | -- |
Mortgage History
| Date | Status | Loan Amount | Loan Type |
|---|---|---|---|
| Open | $208,200 | New Conventional | |
| Open | $621,000 | New Conventional | |
| Previous Owner | $692,000 | New Conventional | |
| Previous Owner | $531,842 | New Conventional | |
| Previous Owner | $541,600 | New Conventional | |
| Previous Owner | $152,790 | Credit Line Revolving |
Property History
| Date | Event | Price | Change | Sq Ft Price |
|---|---|---|---|---|
| 07/17/2024 07/17/24 | Sold | $946,000 | -4.3% | $237 / Sq Ft |
| 04/22/2024 04/22/24 | For Sale | $989,000 | +39.5% | $247 / Sq Ft |
| 02/05/2021 02/05/21 | Sold | $709,122 | 0.0% | $226 / Sq Ft |
| 01/06/2021 01/06/21 | Pending | -- | -- | -- |
| 10/03/2020 10/03/20 | For Sale | $709,122 | -- | $226 / Sq Ft |
Tax History Compared to Growth
Tax History
| Year | Tax Paid | Tax Assessment Tax Assessment Total Assessment is a certain percentage of the fair market value that is determined by local assessors to be the total taxable value of land and additions on the property. | Land | Improvement |
|---|---|---|---|---|
| 2025 | $16,690 | $654,000 | $154,600 | $499,400 |
| 2024 | $16,110 | $598,000 | $154,600 | $443,400 |
| 2023 | $16,110 | $598,000 | $154,600 | $443,400 |
| 2022 | $15,859 | $598,000 | $154,600 | $443,400 |
| 2021 | $15,757 | $598,000 | $154,600 | $443,400 |
| 2020 | $15,775 | $598,000 | $154,600 | $443,400 |
| 2019 | $15,434 | $598,000 | $154,600 | $443,400 |
| 2018 | $15,315 | $598,000 | $154,600 | $443,400 |
| 2017 | $15,016 | $598,000 | $154,600 | $443,400 |
| 2016 | $14,795 | $598,000 | $154,600 | $443,400 |
| 2015 | $15,927 | $662,500 | $154,600 | $507,900 |
| 2014 | $15,277 | $662,500 | $154,600 | $507,900 |
Agents Affiliated with this Home
-
Nayna Bawa

Seller's Agent in 2024
Nayna Bawa
NEW JERSEY REALTY, LLC.
(609) 655-9222
19 in this area
87 Total Sales
-
Donna Tennaro

Seller's Agent in 2021
Donna Tennaro
RE/MAX
(732) 740-1268
11 in this area
258 Total Sales
Map
Source: All Jersey MLS
MLS Number: 2410289R
APN: 12-00107-0000-00003-2
- 6 Diana Ln
- 101 Pergola Ave
- 8 Walnut St
- 14 W Dante Rd
- 3 Arlene Dr
- 164 Old Forge Rd
- 112 Mendoker Dr
- 135 Pergola Ave
- 2 Treetops Dr
- 34 Spruce Meadows Dr
- 27 Marryott St
- 48 Forge St
- 179A Buckelew Ave
- 179-A Buckelew Ave
- 302 Buckelew Ave
- 28 Imperial Ct
- 445 Grace Hill Rd
- 12000-600000 Rues Ln
- 1004 Antoinette Dr
- 323 Buckelew Ave
