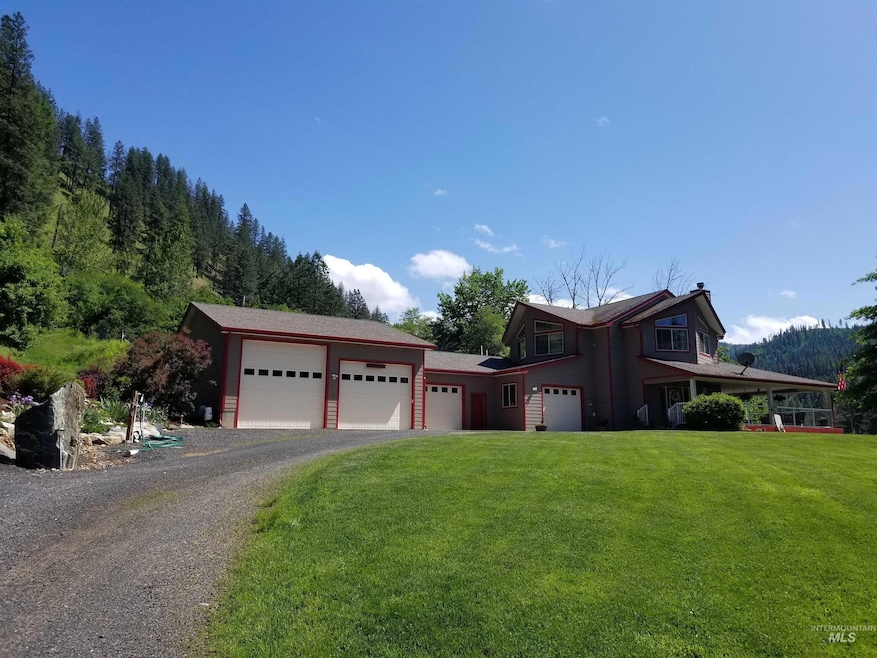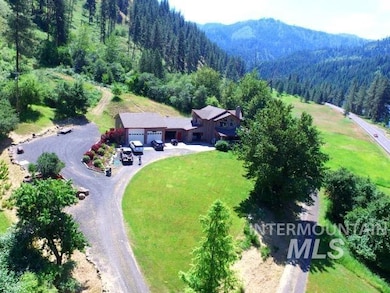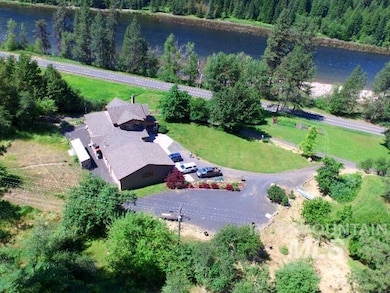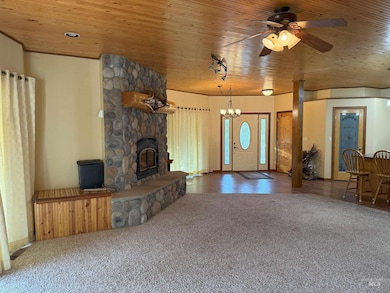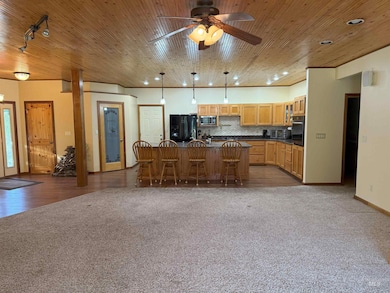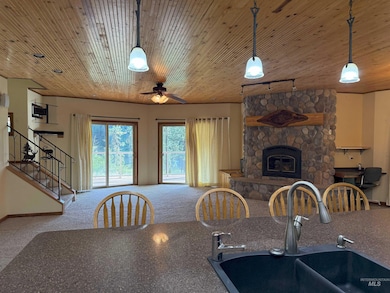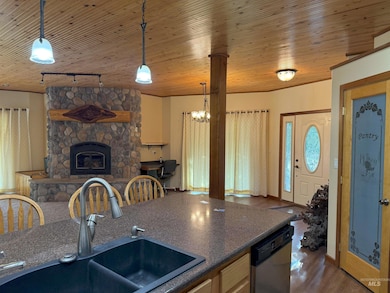121 Ought Seven Rd Kooskia, ID 83539
Estimated payment $4,562/month
Highlights
- Spa
- 12 Acre Lot
- Wooded Lot
- RV Access or Parking
- Recreation Room
- Main Floor Primary Bedroom
About This Home
MOTIVATED SELLERS! You can own this "GEM" on the Middlefork! Home built in 2008, one owner, IMMACULATE dwelling & property! Outside appearance will definitely not let you down on the inside of this beautifully crafted home located on the Clearwater River. Top of the line materials used to construct this 2784 sf home. Stunning views of the river from various rooms thru out. Spacious bonus/sewing room upstairs to master bedroom/bath downstairs, indoor hot tub room, Heatilator insert in great room. Tile, laminate & carpet flooring, wooden doors & ceiling give a warm feeling that flows into the kitchen w/hand crafted custom oak cabinets w/Quartz countertops/special features. Sliding doors to access the wrap around Trex covered deck to enjoy your dinner or your favorite drink! Year round spring on the property, private well, garden area, RV pad! Attached 4 bay shop/garage/RV for your needs. Many amenities that you need to see inside & out, on this beautiful 12 acres on the Wild & Scenic!
Listing Agent
Idaho Country Properties Brokerage Phone: 208-926-0075 Listed on: 03/01/2025
Home Details
Home Type
- Single Family
Est. Annual Taxes
- $1,042
Year Built
- Built in 2008
Lot Details
- 12 Acre Lot
- Property fronts a private road
- Steep Slope
- Manual Sprinklers System
- Wooded Lot
- Garden
Parking
- 4 Car Attached Garage
- Winter Access
- RV Access or Parking
Home Design
- Frame Construction
- Composition Roof
- Pre-Cast Concrete Construction
- HardiePlank Type
Interior Spaces
- 2,784 Sq Ft Home
- 2-Story Property
- Fireplace
- Great Room
- Recreation Room
- Crawl Space
- Property Views
Kitchen
- Built-In Oven
- Built-In Range
- Microwave
- Dishwasher
- Kitchen Island
- Quartz Countertops
Flooring
- Carpet
- Concrete
- Tile
Bedrooms and Bathrooms
- 3 Bedrooms | 1 Primary Bedroom on Main
- En-Suite Primary Bedroom
- Walk-In Closet
- 3 Bathrooms
- Double Vanity
Laundry
- Dryer
- Washer
Outdoor Features
- Spa
- Covered Patio or Porch
- Shop
Schools
- Clearwater Valley Elementary And Middle School
- Clearwater Valley High School
Utilities
- Forced Air Heating and Cooling System
- Heat Pump System
- Wall Furnace
- 220 Volts
- Spring water is a source of water for the property
- Well
- Tankless Water Heater
- Gas Water Heater
- Water Softener is Owned
- Septic Tank
- Cable TV Available
Listing and Financial Details
- Assessor Parcel Number RP022000010070 A
Map
Home Values in the Area
Average Home Value in this Area
Tax History
| Year | Tax Paid | Tax Assessment Tax Assessment Total Assessment is a certain percentage of the fair market value that is determined by local assessors to be the total taxable value of land and additions on the property. | Land | Improvement |
|---|---|---|---|---|
| 2025 | $2,053 | $666,817 | $135,268 | $531,549 |
| 2024 | $2,053 | $666,863 | $135,314 | $531,549 |
| 2023 | $1,042 | $666,876 | $135,327 | $531,549 |
| 2022 | $1,483 | $655,586 | $133,684 | $521,902 |
| 2021 | $1,518 | $596,101 | $121,645 | $474,456 |
| 2020 | $1,285 | $477,204 | $97,639 | $379,565 |
| 2019 | $2,585 | $477,147 | $97,582 | $379,565 |
| 2018 | $2,269 | $0 | $0 | $0 |
| 2017 | $2,269 | $435,767 | $86,214 | $349,553 |
| 2016 | $2,392 | $435,724 | $86,171 | $349,553 |
| 2014 | -- | $0 | $0 | $0 |
| 2013 | -- | $0 | $0 | $0 |
Property History
| Date | Event | Price | List to Sale | Price per Sq Ft |
|---|---|---|---|---|
| 11/05/2025 11/05/25 | Price Changed | $849,000 | -0.1% | $305 / Sq Ft |
| 09/07/2025 09/07/25 | Price Changed | $850,000 | -3.3% | $305 / Sq Ft |
| 06/17/2025 06/17/25 | Price Changed | $879,000 | -7.4% | $316 / Sq Ft |
| 06/01/2025 06/01/25 | For Sale | $949,000 | 0.0% | $341 / Sq Ft |
| 05/07/2025 05/07/25 | Pending | -- | -- | -- |
| 03/01/2025 03/01/25 | For Sale | $949,000 | -- | $341 / Sq Ft |
Purchase History
| Date | Type | Sale Price | Title Company |
|---|---|---|---|
| Warranty Deed | -- | -- |
Mortgage History
| Date | Status | Loan Amount | Loan Type |
|---|---|---|---|
| Closed | $156,865 | Purchase Money Mortgage |
Source: Intermountain MLS
MLS Number: 98937525
APN: RP022000010070A
- 000 Bear Ln
- 117 Suttler Creek Rd
- 127 Edgewater Rd
- 7743 Highway 12
- TBD Suttler Creek Rd
- Parcel 13 Red Fir Rd
- 751 Big Cedar Rd
- 202 Pine Hollow Ln
- 830 Leitch Creek Rd
- 151 Ranta Rd
- TBD Tahoe Loop
- 784 Leitch Creek Rd
- 216 Ulmer Rd
- TBD Hidden Canyon Lot 4
- TBD Hidden Canyon Lot 5
- 698 Leitch Creek Rd
- 181 Harris Ridge Loop
- 133 Trenary Rd
- 366 Too Kush Rd
- 289 Freedom Way
