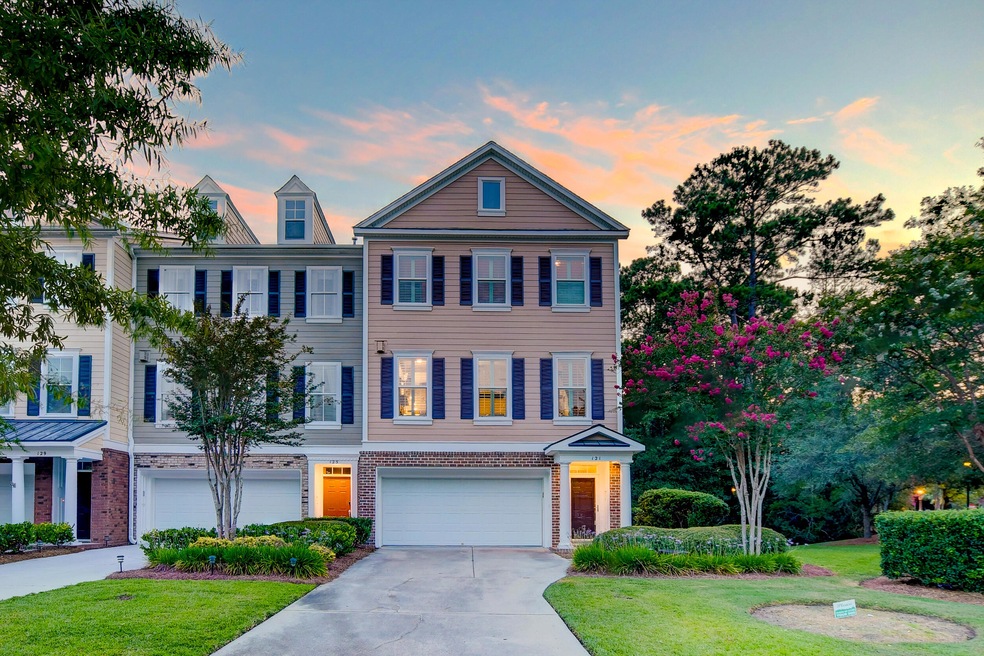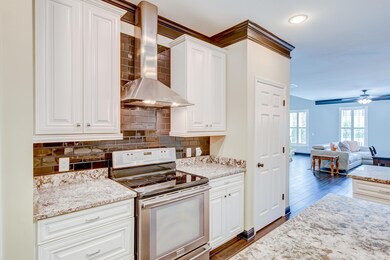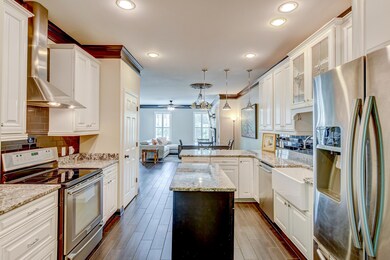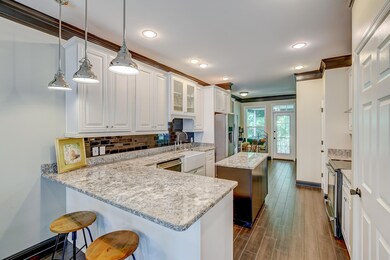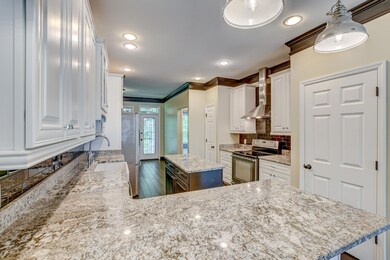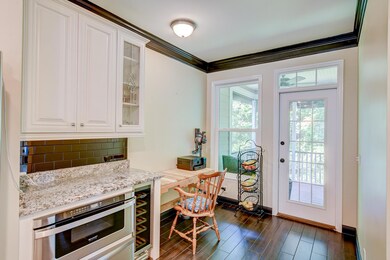
121 Palm Cove Way Mount Pleasant, SC 29466
Dunes West NeighborhoodHighlights
- Gated Community
- Bonus Room
- Screened Patio
- Charles Pinckney Elementary School Rated A
- Eat-In Kitchen
- Walk-In Closet
About This Home
As of November 2022If you've been dreaming of a luxury, spacious, well-maintained townhouse in Mt Pleasant, then this three-story, five-bedroom, end-unit home in Dunes West needs to be on your list! The main level boasts great natural light. A cozy fireplace with built-ins on either side can be found in the living room. This space flows into the a dining room with easy access to the gourmet kitchen. The kitchen features granite countertops, stainless steel appliances with food warmer and a wine cooler, abundant white cabinetry, a tile backsplash, a farmhouse sink, an island, a breakfast bar, a pantry, and an eat-in area with access to the screened porch. The main level owner's suite has vaulted ceilings, a walk-in closet, access to the screened porch, and an en-suite bath with a dual sink vanity, an additionbuilt-in vanity, and a step-in shower with a remarkable shower system. Head to the third floor to find three bedrooms and a full bathroom. On the ground level, you'll find a huge flex space with a private entrance. This property is located 1.4 miles from Lowes Foods, 7.7 miles from shopping and dining at Mt Pleasant Towne Centre, 11.9 miles from Isle of Palms, and 15.2 miles from downtown Charleston. Don't miss out!
Last Agent to Sell the Property
Matt O'Neill Real Estate License #101468 Listed on: 07/06/2022
Home Details
Home Type
- Single Family
Est. Annual Taxes
- $1,681
Year Built
- Built in 2004
HOA Fees
- $139 Monthly HOA Fees
Home Design
- Slab Foundation
- Architectural Shingle Roof
- Cement Siding
Interior Spaces
- 3,216 Sq Ft Home
- 3-Story Property
- Smooth Ceilings
- Entrance Foyer
- Living Room with Fireplace
- Combination Dining and Living Room
- Bonus Room
- Exterior Basement Entry
Kitchen
- Eat-In Kitchen
- Dishwasher
- Kitchen Island
Bedrooms and Bathrooms
- 5 Bedrooms
- Walk-In Closet
Schools
- Charles Pinckney Elementary School
- Cario Middle School
- Wando High School
Utilities
- Cooling Available
- No Heating
Additional Features
- Screened Patio
- 4,356 Sq Ft Lot
Community Details
Overview
- Dunes West Subdivision
Recreation
- Golf Course Membership Available
- Trails
Security
- Gated Community
Ownership History
Purchase Details
Home Financials for this Owner
Home Financials are based on the most recent Mortgage that was taken out on this home.Purchase Details
Home Financials for this Owner
Home Financials are based on the most recent Mortgage that was taken out on this home.Purchase Details
Purchase Details
Purchase Details
Purchase Details
Similar Homes in Mount Pleasant, SC
Home Values in the Area
Average Home Value in this Area
Purchase History
| Date | Type | Sale Price | Title Company |
|---|---|---|---|
| Deed | $600,000 | None Listed On Document | |
| Deed | $406,000 | None Available | |
| Deed | $360,000 | Attorney | |
| Quit Claim Deed | $29,793,000 | None Available | |
| Deed | $285,157 | -- | |
| Quit Claim Deed | -- | -- |
Mortgage History
| Date | Status | Loan Amount | Loan Type |
|---|---|---|---|
| Open | $480,000 | New Conventional | |
| Previous Owner | $370,000 | New Conventional | |
| Previous Owner | $385,700 | New Conventional |
Property History
| Date | Event | Price | Change | Sq Ft Price |
|---|---|---|---|---|
| 08/14/2025 08/14/25 | For Sale | $699,500 | +16.6% | $218 / Sq Ft |
| 11/07/2022 11/07/22 | Sold | $600,000 | -2.0% | $187 / Sq Ft |
| 07/06/2022 07/06/22 | For Sale | $612,000 | +50.7% | $190 / Sq Ft |
| 05/09/2018 05/09/18 | Sold | $406,000 | +1.5% | $126 / Sq Ft |
| 03/26/2018 03/26/18 | Pending | -- | -- | -- |
| 03/20/2018 03/20/18 | For Sale | $400,000 | -- | $124 / Sq Ft |
Tax History Compared to Growth
Tax History
| Year | Tax Paid | Tax Assessment Tax Assessment Total Assessment is a certain percentage of the fair market value that is determined by local assessors to be the total taxable value of land and additions on the property. | Land | Improvement |
|---|---|---|---|---|
| 2024 | $2,371 | $24,000 | $0 | $0 |
| 2023 | $2,371 | $24,000 | $0 | $0 |
| 2022 | $1,531 | $16,240 | $0 | $0 |
| 2021 | $1,681 | $16,240 | $0 | $0 |
| 2020 | $1,737 | $16,240 | $0 | $0 |
| 2019 | $1,723 | $16,240 | $0 | $0 |
| 2017 | $1,090 | $11,820 | $0 | $0 |
| 2016 | $1,041 | $11,820 | $0 | $0 |
| 2015 | $1,274 | $11,820 | $0 | $0 |
| 2014 | $1,086 | $0 | $0 | $0 |
| 2011 | -- | $0 | $0 | $0 |
Agents Affiliated with this Home
-
Stacy Danosky
S
Seller's Agent in 2025
Stacy Danosky
Matt O'Neill Real Estate
(843) 860-8048
1 in this area
41 Total Sales
-
Verna Bunao-weeks

Seller's Agent in 2022
Verna Bunao-weeks
Matt O'Neill Real Estate
(843) 364-2447
3 in this area
114 Total Sales
-
Susan Aviles

Buyer's Agent in 2022
Susan Aviles
Reside Real Estate LLC
(843) 343-1082
5 in this area
176 Total Sales
-
Dede Warren

Seller's Agent in 2018
Dede Warren
Carolina One Real Estate
(843) 416-3065
2 in this area
125 Total Sales
-
Lauren Newman

Seller Co-Listing Agent in 2018
Lauren Newman
Carolina One Real Estate
(843) 810-0445
4 in this area
120 Total Sales
-
Marcela Ruiz

Buyer's Agent in 2018
Marcela Ruiz
Matt O'Neill Real Estate
(843) 900-4363
26 Total Sales
Map
Source: CHS Regional MLS
MLS Number: 22018112
APN: 594-05-00-237
- 124 Palm Cove Way
- 160 Palm Cove Way
- 132 Fresh Meadow Ln Unit 71
- 101 Fresh Meadow Ln
- 196 Fair Sailing Rd Unit 25
- 2120 Tall Grass Cir
- 2977 Sturbridge Rd
- 2348 Darts Cove Way
- 1067 Black Rush Cir
- 2444 Darts Cove Way
- 2777 Oak Manor Dr
- 2220 Kings Gate Ln
- 2312 Bucktail Ct
- 2685 Arborcrest Ct
- 2313 Bucktail Ct
- 2525 Kings Gate Ln
- 2942 Clearwater Dr
- 2648 Balena Dr
- 2851 Curran Place
- 2028 Kings Gate Ln
