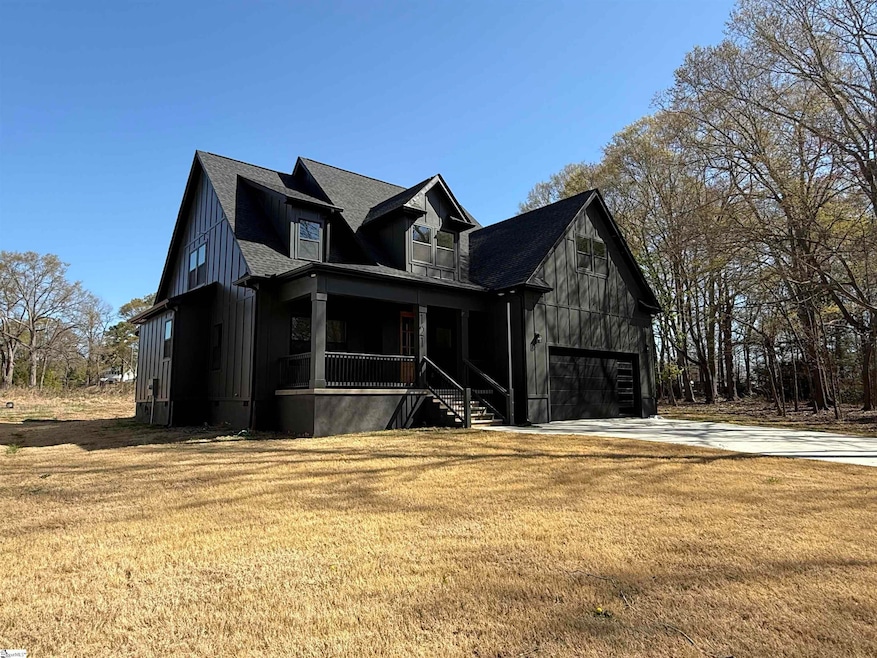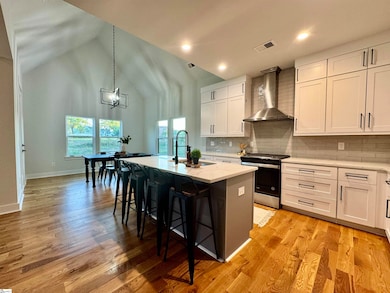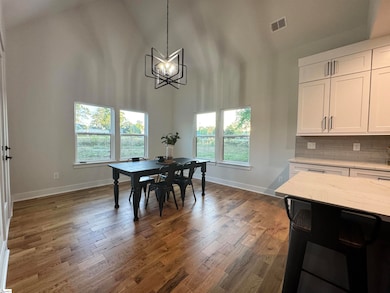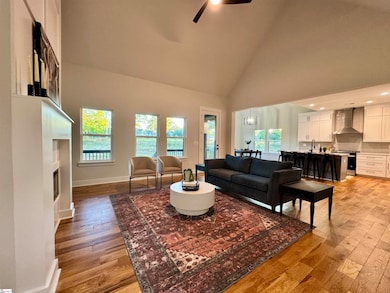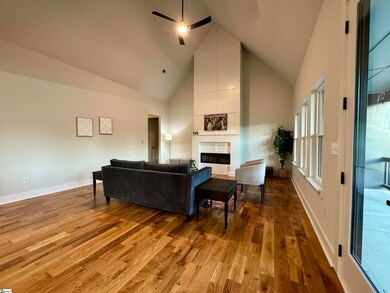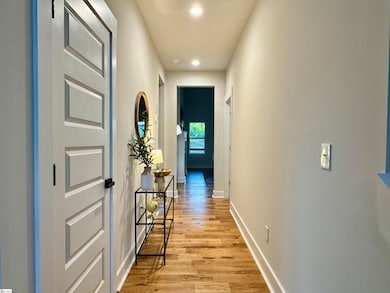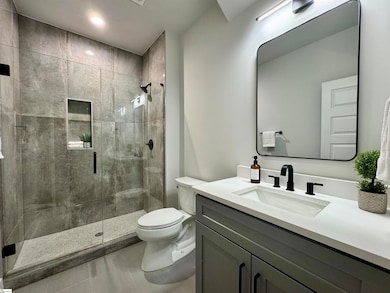121 Parsons St Fountain Inn, SC 29644
Estimated payment $4,377/month
Highlights
- New Construction
- Open Floorplan
- Cathedral Ceiling
- Fountain Inn Elementary School Rated A-
- Transitional Architecture
- 5-minute walk to Fairview Street Park
About This Home
PREFERRED LENDER RATES AVAILABLE FOR LIMITED TIME! This thoughtfully built, new-construction home sits on a generous 0.57-acre lot just minutes from downtown Fountain Inn. You’ll find the perfect mix of space, convenience, and charm, less than a mile from Main Street and only half a mile from the up-and-coming Sugar Mill district, which is set to feature food trucks, live music, and community events. Downtown Greenville is just 20 minutes away, making city access easy while you enjoy the pace of small-town life. Inside, an open-concept floor plan welcomes you with high ceilings, natural light, and durable LVP flooring throughout. The kitchen is a standout with granite countertops, 42” soft-close solid wood cabinets, a custom tile backsplash, and a gas range ideal for anyone who loves to cook. This home was built with efficiency in mind: Gas heat, Tankless water heater, Energy-conscious systems to help reduce monthly expenses, Two covered porches, front and back, both with ceiling fans, provide great spots to enjoy your morning coffee or unwind at the end of the day. Zoned for top-rated schools and tucked into an area with no HOA, this property checks all the boxes for long-term comfort and flexibility. New construction. Move-in ready. Sold As-Is. If you’ve been looking for something new, peaceful, and well-located, this just might be the one. Reach out with questions or to schedule a visit. USDA Eligible
Home Details
Home Type
- Single Family
Year Built
- Built in 2024 | New Construction
Lot Details
- 0.57 Acre Lot
- Cul-De-Sac
- Level Lot
- Few Trees
Home Design
- Transitional Architecture
- Architectural Shingle Roof
- Hardboard
Interior Spaces
- 2,800-2,999 Sq Ft Home
- 1.5-Story Property
- Open Floorplan
- Smooth Ceilings
- Cathedral Ceiling
- Ceiling Fan
- Circulating Fireplace
- Insulated Windows
- Tilt-In Windows
- Two Story Entrance Foyer
- Great Room
- Home Office
- Bonus Room
- Crawl Space
Kitchen
- Breakfast Room
- Walk-In Pantry
- Gas Oven
- Self-Cleaning Oven
- Free-Standing Gas Range
- Built-In Microwave
- Dishwasher
- Granite Countertops
- Quartz Countertops
- Disposal
Flooring
- Carpet
- Ceramic Tile
- Luxury Vinyl Plank Tile
Bedrooms and Bathrooms
- 4 Bedrooms | 2 Main Level Bedrooms
- 4 Full Bathrooms
Laundry
- Laundry Room
- Laundry on main level
- Sink Near Laundry
- Washer and Gas Dryer Hookup
Attic
- Storage In Attic
- Pull Down Stairs to Attic
Home Security
- Security System Owned
- Fire and Smoke Detector
Parking
- 2 Car Attached Garage
- Garage Door Opener
Outdoor Features
- Covered Patio or Porch
Schools
- Fountain Inn Elementary School
- Bryson Middle School
- Fountain Inn High School
Utilities
- Cooling Available
- Heating Available
- Underground Utilities
- Tankless Water Heater
- Gas Water Heater
- Cable TV Available
Listing and Financial Details
- Assessor Parcel Number 0344000301604
Map
Home Values in the Area
Average Home Value in this Area
Tax History
| Year | Tax Paid | Tax Assessment Tax Assessment Total Assessment is a certain percentage of the fair market value that is determined by local assessors to be the total taxable value of land and additions on the property. | Land | Improvement |
|---|---|---|---|---|
| 2024 | $14,638 | $42,220 | $4,500 | $37,720 |
| 2023 | $14,638 | $4,500 | $4,500 | $0 |
Property History
| Date | Event | Price | List to Sale | Price per Sq Ft |
|---|---|---|---|---|
| 10/29/2025 10/29/25 | For Sale | $599,000 | 0.0% | $214 / Sq Ft |
| 10/29/2025 10/29/25 | Price Changed | $599,000 | -4.2% | $214 / Sq Ft |
| 10/27/2025 10/27/25 | Off Market | $625,000 | -- | -- |
| 08/13/2025 08/13/25 | For Sale | $625,000 | 0.0% | $223 / Sq Ft |
| 08/13/2025 08/13/25 | Price Changed | $625,000 | -0.8% | $223 / Sq Ft |
| 07/25/2025 07/25/25 | Off Market | $630,000 | -- | -- |
| 04/16/2025 04/16/25 | Price Changed | $630,000 | -1.6% | $225 / Sq Ft |
| 03/27/2025 03/27/25 | For Sale | $640,000 | -- | $229 / Sq Ft |
Mortgage History
| Date | Status | Loan Amount | Loan Type |
|---|---|---|---|
| Closed | $315,480 | New Conventional |
Source: Greater Greenville Association of REALTORS®
MLS Number: 1552314
APN: 0344.00-03-016.04
- 406 Fairview St
- 419 Fairview St
- 103 Gault St
- 203 Givens St
- 111 Woodvale Ave
- 259 Inn Cir
- 300 Woodvale Ave
- 0 N Main St
- 402 Front Porch Dr
- 930 N Main St
- 513 Scarlet Oak Dr
- 603 Quillen Ave
- 119A Woodland Dr
- 100 Cliffwood Ct
- 100 Belmont Dr
- 416 Scarlet Oak Dr
- 217 Green Pasture Rd
- 708 Sugar Maple Ct
- 139 Hughes St
- 203 Addlestone Cir
- 500 Fairview St
- 700a Fairview St
- 702 Fairview St
- 106 Gramercy Woods Ln Unit Acacia
- 116 Aspen Valley Trail
- 15 Gramercy Woods Ln Unit Sequoia
- 7 Gramercy Woods Ln Unit Cypress
- 2 Palisades Knoll Dr
- 217 N Nelson Dr
- 7 Thorne St
- 234 Bryland Way
- 260 Bryland Way
- 316 Bryland Way
- 51 Thorne St
- 323 Bryland Way
- 115 Roocroft Ct
- 228 Elmhaven Dr
- 621 Goldburn Way
- 610 Goldburn Way
- 406 Ashborne Ln
