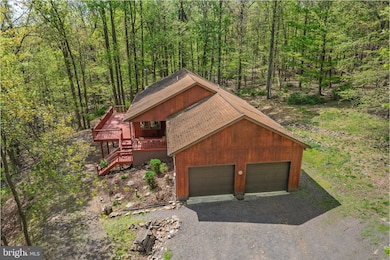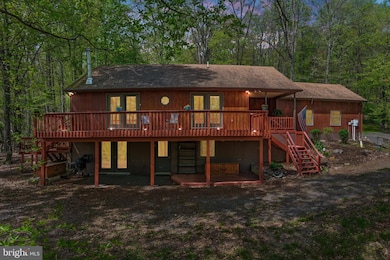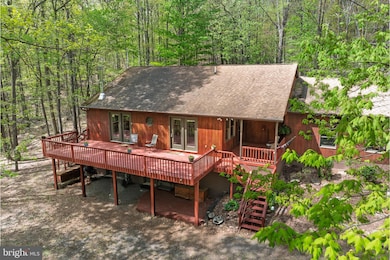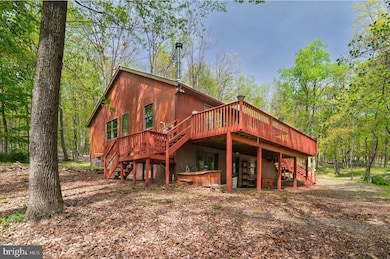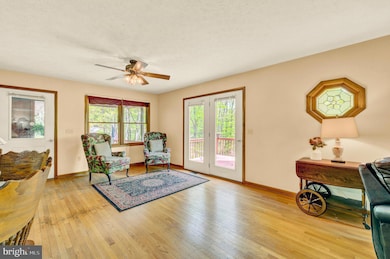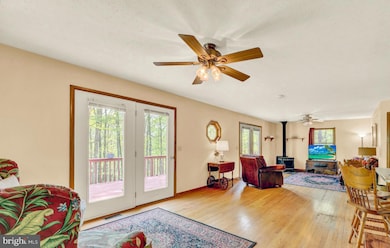
121 Pendragon Ct Paw Paw, WV 25434
Estimated payment $2,039/month
Highlights
- View of Trees or Woods
- Wood Burning Stove
- Rambler Architecture
- Deck
- Private Lot
- Backs to Trees or Woods
About This Home
Price improved! Well maintained custom-built cedar-sided mountain getaway on 2.2 secluded, peaceful acres. This 2-bedroom 2-bath home boasts a den and open-concept living room-kitchen-dining room area with plenty of natural light. Hardwood floors and Berber carpet throughout. Relax in front of the wood-burning stove and watch the wildlife from every window. Deer and wild turkey are frequent visitors. Intermittent spring borders edge of property. Wrap-around deck with outdoor shower perfect for sunbathers or avid gardeners. Electric hookup for motorhome on property. Spacious, full unfinished basement. Two-car garage and expansive gravel driveway, offering plenty of room for additional parking. Kitchen, den, and second bedroom freshly painted; vinyl plank flooring recently installed in secondary bathroom. Furnace one year new. Champion Dual Fuel 9000 Peak Watt Propane/Gas Generator and propane wall heaters in basement and garage convey. Annual memberships can be purchased for access to adjacent Avalon Resort, which features vacation condos, lodge, and an aquatics center. Just two hours from DC area, 40 minutes from fabulous shopping and restaurants in Winchester, VA, and 30 minutes to the historic spas of Berkeley Springs, WV. This home is part of a family-friendly clothing optional community. Come check out this unique property on Pendragon Court and find out precisely why West Virginia is considered "Almost Heaven."
Home Details
Home Type
- Single Family
Est. Annual Taxes
- $986
Year Built
- Built in 2000
Lot Details
- 2.02 Acre Lot
- Landscaped
- Private Lot
- Backs to Trees or Woods
- Property is zoned 101
HOA Fees
- $25 Monthly HOA Fees
Parking
- 2 Car Attached Garage
- 6 Driveway Spaces
- Side Facing Garage
- Garage Door Opener
Property Views
- Woods
- Mountain
Home Design
- Rambler Architecture
- Shingle Roof
- Concrete Perimeter Foundation
- Cedar
Interior Spaces
- Property has 2 Levels
- Ceiling Fan
- Wood Burning Stove
- Combination Dining and Living Room
- Attic Fan
Kitchen
- Electric Oven or Range
- Built-In Microwave
- Dishwasher
- Stainless Steel Appliances
Flooring
- Wood
- Carpet
- Vinyl
Bedrooms and Bathrooms
- 2 Main Level Bedrooms
- Walk-In Closet
- 2 Full Bathrooms
- Bathtub with Shower
- Walk-in Shower
Laundry
- Laundry on main level
- Dryer
- Washer
Unfinished Basement
- Walk-Out Basement
- Basement Fills Entire Space Under The House
- Front Basement Entry
- Rough-In Basement Bathroom
Home Security
- Home Security System
- Security Gate
Outdoor Features
- Outdoor Shower
- Deck
- Porch
Utilities
- Central Air
- Heat Pump System
- Heating System Powered By Owned Propane
- Well
- Electric Water Heater
- Water Conditioner is Owned
- On Site Septic
Community Details
- Somerset HOA
- Somerset Subdivision
Listing and Financial Details
- Tax Lot 16
- Assessor Parcel Number 01 2001300000000
Map
Home Values in the Area
Average Home Value in this Area
Tax History
| Year | Tax Paid | Tax Assessment Tax Assessment Total Assessment is a certain percentage of the fair market value that is determined by local assessors to be the total taxable value of land and additions on the property. | Land | Improvement |
|---|---|---|---|---|
| 2024 | $705 | $101,220 | $18,480 | $82,740 |
| 2023 | $819 | $114,000 | $26,640 | $87,360 |
| 2022 | $812 | $112,860 | $24,600 | $88,260 |
| 2021 | $831 | $112,860 | $24,600 | $88,260 |
| 2020 | $658 | $112,860 | $24,600 | $88,260 |
| 2019 | $677 | $113,880 | $25,620 | $88,260 |
| 2018 | $677 | $113,880 | $25,620 | $88,260 |
| 2017 | $667 | $112,440 | $24,600 | $87,840 |
| 2016 | $658 | $112,320 | $23,580 | $88,740 |
| 2015 | -- | $108,900 | $21,540 | $87,360 |
| 2014 | -- | $106,990 | $20,520 | $86,470 |
Property History
| Date | Event | Price | Change | Sq Ft Price |
|---|---|---|---|---|
| 06/25/2025 06/25/25 | Price Changed | $349,900 | -2.8% | $113 / Sq Ft |
| 05/01/2025 05/01/25 | For Sale | $360,000 | -- | $117 / Sq Ft |
Purchase History
| Date | Type | Sale Price | Title Company |
|---|---|---|---|
| Deed | $175,000 | -- |
Mortgage History
| Date | Status | Loan Amount | Loan Type |
|---|---|---|---|
| Open | $173,000 | No Value Available |
Similar Homes in Paw Paw, WV
Source: Bright MLS
MLS Number: WVHS2006070
APN: 14-01- 2-0013.0000
- Lot 11 Pendragon Ct
- 566 Wild Apple Ln
- 431 Butterfly Ln
- 431 Butterfly Ln
- 0 Cardinal View Rd Unit WVHS2006548
- 0 Cardinal View Rd Unit WVHS2005468
- 1000 Cardinal View Rd
- 380 Anthony Bohrer Rd
- 0 Critton-Owl Hollow Rd
- 1701 Sparrow Hill Rd
- 7236 Spring Gap Rd
- 0 6 Acres Critton Owl Hollow Rd
- 5.73 AC Anthony Bohrer Rd
- 0 Dove Rd
- 7464 Paw Rd
- 55 Peach Orchard Ln
- Lot 50-51 Mountain Top Rd
- 659 Falconwood Rd
- 468 Falconwood Dr
- 8393 Paw Rd
- 1903 Gaither Rd
- 9349 Valley Rd Unit 102
- 9349 Valley Rd Unit 104
- 126 Trillium Ln
- 100 Woodlands Ln
- 515 Lakeview Dr
- 220 Retreat Ln
- 1474 Carpers Pike
- 449 Harmison Ln
- 8 Chapman St Unit 1
- 703 S Washington St Unit 4
- 44 Radio Station Rd Unit 2A
- 268 Wilkes St Unit 8
- 268 Wilkes St Unit 11
- 270 N Washington St Unit C
- 292 N Washington St Unit 103
- 292 N Washington St Unit 104
- 619 Possum Hollow Trail
- 202 Doe Trail
- 201 Cochise Trail

