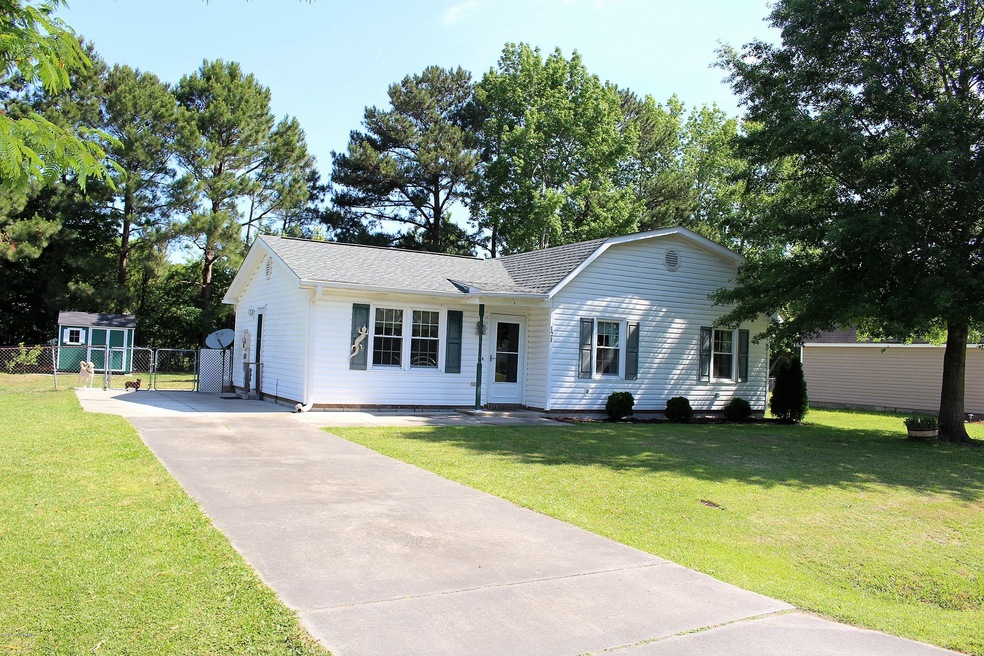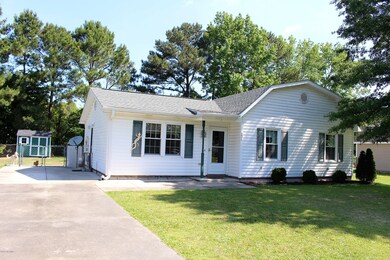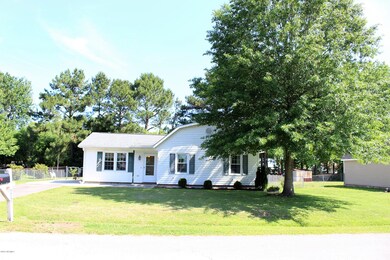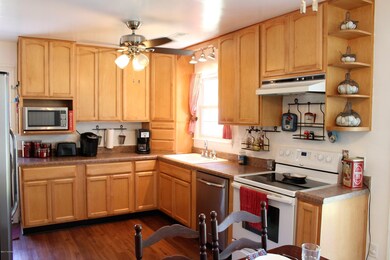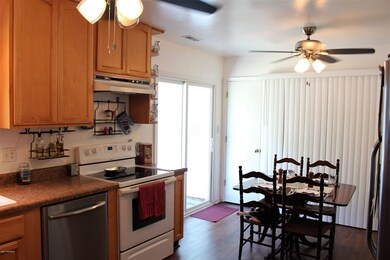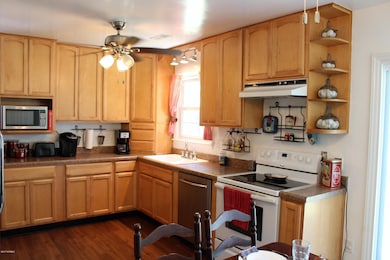
121 Pirates Ln Havelock, NC 28532
Estimated Value: $166,000 - $202,000
Highlights
- Wood Flooring
- Thermal Windows
- Accessible Bathroom
- No HOA
- Patio
- Laundry closet
About This Home
As of September 2017Lovingly cared for property. Home inspection done prior to listing. Kitchen has plenty of cabinets and plank flooring along with hunter ceiling fans and french doors between LR and kitchen. Nice fully fenced yard with storage room. Many upgrades included Hunter ceiling fans, new kitchen sink new disposal 2012. New kitchen cabinets 2010.New countertops 2016,New siding 2005,New heat pump 2011,new roof 2000, new gutters 2011 baths redone in 2016.Home inspection and appraisal completed before put on the market. Move in ready with no worries
Last Buyer's Agent
Teresa Winchell
First Carolina, Realtors
Home Details
Home Type
- Single Family
Est. Annual Taxes
- $1,287
Year Built
- Built in 1982
Lot Details
- 1,176 Sq Ft Lot
- Lot Dimensions are 90x131x89x131
- Property is Fully Fenced
- Chain Link Fence
Home Design
- Slab Foundation
- Wood Frame Construction
- Composition Roof
- Vinyl Siding
- Stick Built Home
Interior Spaces
- 1,059 Sq Ft Home
- 1-Story Property
- Thermal Windows
- Blinds
- Combination Dining and Living Room
- Attic Access Panel
- Fire and Smoke Detector
- Laundry closet
Kitchen
- Stove
- Range Hood
- Dishwasher
- Disposal
Flooring
- Wood
- Vinyl Plank
Bedrooms and Bathrooms
- 3 Bedrooms
- Walk-in Shower
Parking
- Driveway
- Paved Parking
Outdoor Features
- Patio
- Outdoor Storage
Utilities
- Central Air
- Heat Pump System
- Electric Water Heater
Additional Features
- Accessible Bathroom
- Energy-Efficient Doors
Community Details
- No Home Owners Association
- College Park Subdivision
Listing and Financial Details
- Tax Lot 15
- Assessor Parcel Number 6-220-E-D-015
Ownership History
Purchase Details
Home Financials for this Owner
Home Financials are based on the most recent Mortgage that was taken out on this home.Purchase Details
Similar Homes in Havelock, NC
Home Values in the Area
Average Home Value in this Area
Purchase History
| Date | Buyer | Sale Price | Title Company |
|---|---|---|---|
| Hightower Veldee A | $90,000 | None Available | |
| Simmons Judy Irene | -- | -- |
Mortgage History
| Date | Status | Borrower | Loan Amount |
|---|---|---|---|
| Open | Hightower Veldee A | $70,000 | |
| Previous Owner | Simmons Judy Irene | $62,000 | |
| Previous Owner | Simmons Larry S | $40,000 | |
| Previous Owner | Simmons Larry S | $51,229 |
Property History
| Date | Event | Price | Change | Sq Ft Price |
|---|---|---|---|---|
| 09/28/2017 09/28/17 | Sold | $90,000 | -9.1% | $85 / Sq Ft |
| 08/25/2017 08/25/17 | Pending | -- | -- | -- |
| 05/16/2017 05/16/17 | For Sale | $99,000 | -- | $93 / Sq Ft |
Tax History Compared to Growth
Tax History
| Year | Tax Paid | Tax Assessment Tax Assessment Total Assessment is a certain percentage of the fair market value that is determined by local assessors to be the total taxable value of land and additions on the property. | Land | Improvement |
|---|---|---|---|---|
| 2024 | $1,287 | $105,200 | $40,000 | $65,200 |
| 2023 | $1,243 | $105,200 | $40,000 | $65,200 |
| 2022 | $1,014 | $82,990 | $35,000 | $47,990 |
| 2021 | $1,014 | $82,990 | $35,000 | $47,990 |
| 2020 | $1,006 | $82,990 | $35,000 | $47,990 |
| 2019 | $1,006 | $82,990 | $35,000 | $47,990 |
| 2018 | $973 | $82,990 | $35,000 | $47,990 |
| 2017 | $973 | $82,990 | $35,000 | $47,990 |
| 2016 | $973 | $96,620 | $44,000 | $52,620 |
| 2015 | $980 | $96,620 | $44,000 | $52,620 |
| 2014 | $956 | $96,620 | $44,000 | $52,620 |
Agents Affiliated with this Home
-
John Vesco

Seller's Agent in 2017
John Vesco
John Vesco Inc.
(252) 808-7056
78 in this area
169 Total Sales
-
T
Buyer's Agent in 2017
Teresa Winchell
First Carolina, Realtors
Map
Source: Hive MLS
MLS Number: 100063137
APN: 6-220-E-D-015
- 122 Keith Dr
- 104 Haley Dr
- 117 Shipman Rd
- 247 Sanders Ln
- 109 Shipman Rd
- 103 Shipman Rd
- 102 Shipman Rd
- 208 Charles St
- 124 Twin Wood Dr
- 215 Forest Hill Dr
- 101 Jer Mar Dr
- 114 Jer Mar Dr
- 105 Fleetwood St
- 414 Cottonwood Ct
- 124 Jerrett Ln
- 132 Witten Cir Unit B
- 120 Witten Cir Unit A
- 144 Witten Cir Unit C
- 144 Witten Cir Unit B
- 103 Witten Cir Unit A
