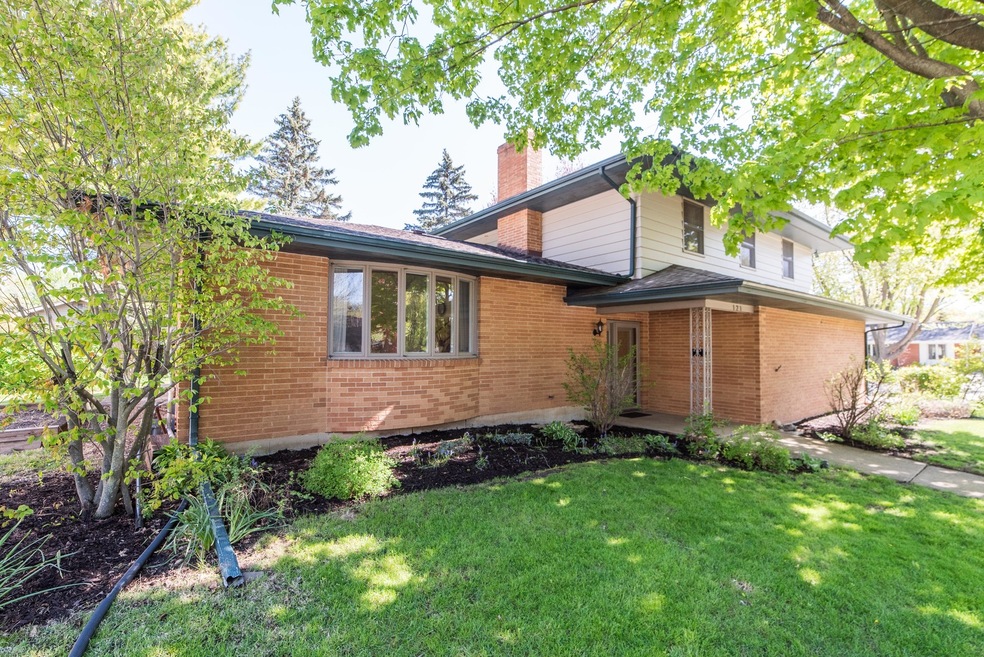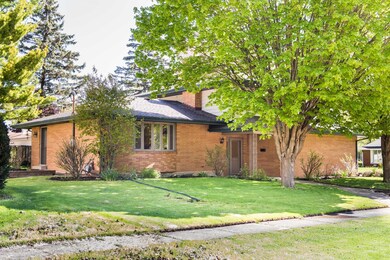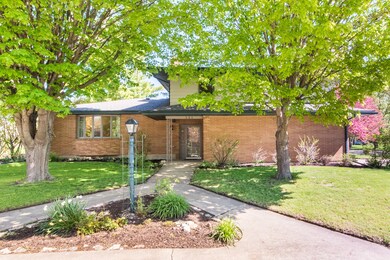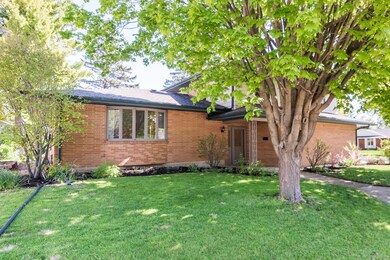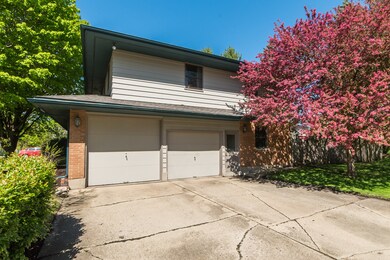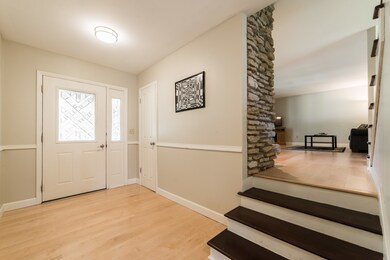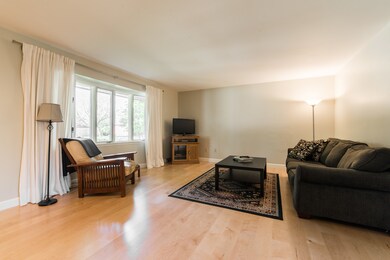
121 Pooler Ave Dekalb, IL 60115
Highlights
- Contemporary Architecture
- Mud Room
- Attached Garage
- Corner Lot
- Walk-In Pantry
- Breakfast Bar
About This Home
As of July 2019Amazing 2 Story in DeKalb's Bradt Park subdivision featuring 4 Bedrooms, 3.5 Baths and 2.5 Car Garage. Enter into the spacious entry featuring wood laminate floors. Formal dining area showcases WL flooring and sliding glass doors to the spacious patio and well landscaped yard. Kitchen showcases Corian countertops, solid wood cabinets, custom pantry, all appliances and eating area overlooking the dining room. Living room boasts stone floor to ceiling fireplace, bay window and WL floors. Oversized laundry room, 1/2 bath and mudroom complete the main floor. Master BR includes newer carpet, 3 closets and private master BA with tile surround whirlpool tub. Three additional spacious bedrooms also featuring newer carpet, ample closet space and full bathroom w/ tile surround tub complete the upstairs. The finished basement offers finished family room, full bath area and lots of storage. Oversized 2.5 car garage is sure to fit all your toys. Updates included newer windows on 2nd flr, & roof.
Last Agent to Sell the Property
Hometown Realty Group License #471019198 Listed on: 05/14/2019
Home Details
Home Type
- Single Family
Est. Annual Taxes
- $6,037
Year Built
- 1971
Lot Details
- Southern Exposure
- Corner Lot
Parking
- Attached Garage
- Garage Transmitter
- Garage Door Opener
- Driveway
- Garage Is Owned
Home Design
- Contemporary Architecture
- Brick Exterior Construction
- Vinyl Siding
Interior Spaces
- Primary Bathroom is a Full Bathroom
- Wood Burning Fireplace
- Mud Room
- Dining Area
- Laminate Flooring
- Storm Screens
Kitchen
- Breakfast Bar
- Walk-In Pantry
- Oven or Range
- Microwave
- Dishwasher
Laundry
- Laundry on main level
- Dryer
- Washer
Partially Finished Basement
- Basement Fills Entire Space Under The House
- Finished Basement Bathroom
Outdoor Features
- Patio
Utilities
- Forced Air Heating and Cooling System
- Heating System Uses Gas
Listing and Financial Details
- Homeowner Tax Exemptions
Ownership History
Purchase Details
Home Financials for this Owner
Home Financials are based on the most recent Mortgage that was taken out on this home.Purchase Details
Home Financials for this Owner
Home Financials are based on the most recent Mortgage that was taken out on this home.Similar Homes in the area
Home Values in the Area
Average Home Value in this Area
Purchase History
| Date | Type | Sale Price | Title Company |
|---|---|---|---|
| Warranty Deed | $195,000 | None Available | |
| Warranty Deed | $186,000 | Attorney |
Mortgage History
| Date | Status | Loan Amount | Loan Type |
|---|---|---|---|
| Open | $100,000 | New Conventional | |
| Previous Owner | $158,100 | New Conventional |
Property History
| Date | Event | Price | Change | Sq Ft Price |
|---|---|---|---|---|
| 07/30/2019 07/30/19 | Sold | $195,000 | -4.9% | $84 / Sq Ft |
| 06/18/2019 06/18/19 | Pending | -- | -- | -- |
| 06/12/2019 06/12/19 | Price Changed | $205,000 | -2.3% | $88 / Sq Ft |
| 05/25/2019 05/25/19 | Price Changed | $209,900 | -2.3% | $90 / Sq Ft |
| 05/14/2019 05/14/19 | For Sale | $214,900 | +15.5% | $93 / Sq Ft |
| 04/03/2018 04/03/18 | Sold | $186,000 | -2.6% | $80 / Sq Ft |
| 02/11/2018 02/11/18 | Pending | -- | -- | -- |
| 01/31/2018 01/31/18 | For Sale | $191,000 | -- | $82 / Sq Ft |
Tax History Compared to Growth
Tax History
| Year | Tax Paid | Tax Assessment Tax Assessment Total Assessment is a certain percentage of the fair market value that is determined by local assessors to be the total taxable value of land and additions on the property. | Land | Improvement |
|---|---|---|---|---|
| 2024 | $6,037 | $80,431 | $12,036 | $68,395 |
| 2023 | $6,037 | $70,129 | $10,494 | $59,635 |
| 2022 | $5,981 | $64,027 | $11,976 | $52,051 |
| 2021 | $5,981 | $60,051 | $11,232 | $48,819 |
| 2020 | $6,105 | $59,094 | $11,053 | $48,041 |
| 2019 | $5,958 | $56,772 | $10,619 | $46,153 |
| 2018 | $6,505 | $54,847 | $10,259 | $44,588 |
| 2017 | $5,820 | $52,723 | $9,862 | $42,861 |
| 2016 | $5,736 | $51,392 | $9,613 | $41,779 |
| 2015 | -- | $48,694 | $9,108 | $39,586 |
| 2014 | -- | $42,618 | $13,179 | $29,439 |
| 2013 | -- | $44,767 | $13,844 | $30,923 |
Agents Affiliated with this Home
-

Seller's Agent in 2019
Melissa Mobile
Hometown Realty Group
(815) 501-4011
39 in this area
257 Total Sales
-
M
Buyer's Agent in 2019
Megan martin
Elm Street REALTORS
(815) 895-2789
7 in this area
57 Total Sales
-

Seller's Agent in 2018
Katherine Gannon
RE/MAX
(815) 757-3515
22 in this area
34 Total Sales
Map
Source: Midwest Real Estate Data (MRED)
MLS Number: MRD10379054
APN: 08-27-401-009
- 1208 Gifford St
- 102 Mattek Ave
- 1207 S 2nd St
- 216 Pardridge Place
- 225 Mattek Ct
- 430 Spring Ave
- 423 W Taylor St
- 1208 Bellevue Dr
- 129 Devonshire Dr
- 117 Devonshire Dr
- 2167 Autumn Ln
- 1133 Golf Ct
- 105 Devonshire Dr
- 638 Glidden Ave
- 1110 S 9th St
- 330 Grove St
- 215 S 6th St
- 1061 Daleann Ave
- TBD Illinois 23
- 218 S 9th St
