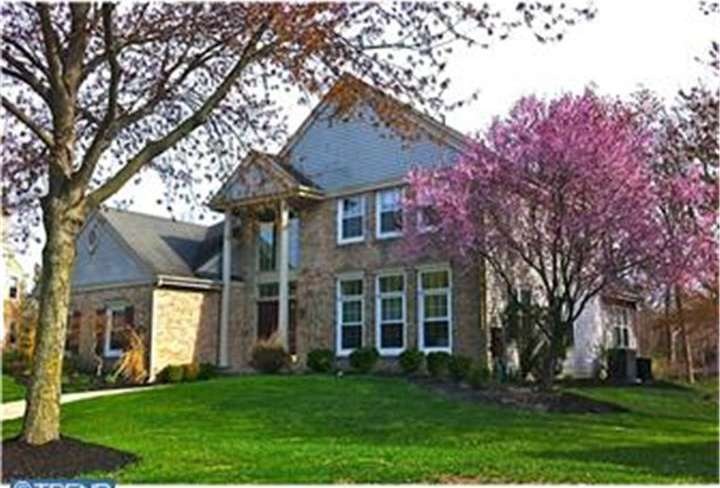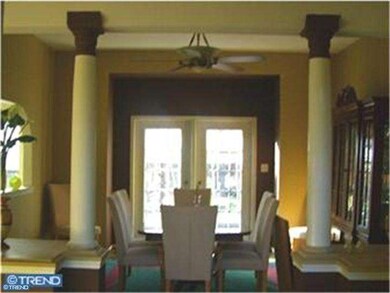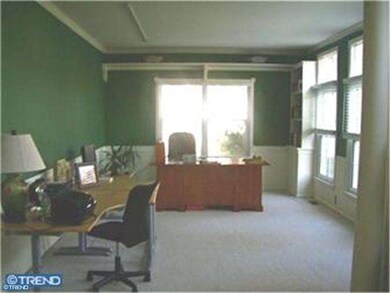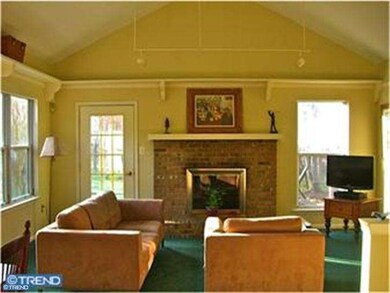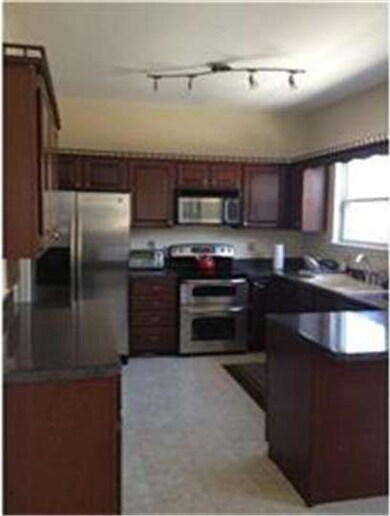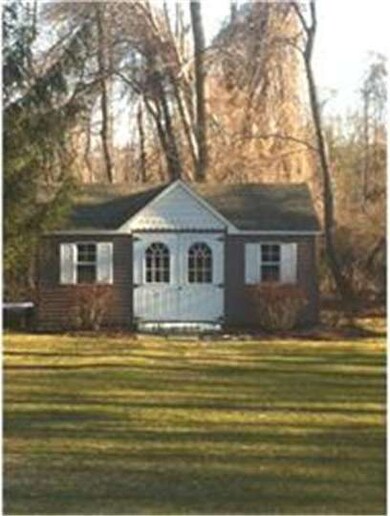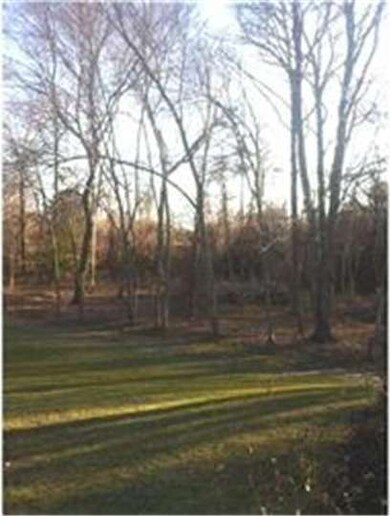
121 Rabbit Run Rd Sewell, NJ 08080
Mantua Township NeighborhoodHighlights
- Contemporary Architecture
- Wooded Lot
- Wood Flooring
- Sewell School Rated A
- Cathedral Ceiling
- Attic
About This Home
As of June 2020Picture Perfect/Absolutely Stunning, best describes this Gorgeous Stately Brick Front Contemporary Home.Situated on a professionally landscaped setting; located in the Elegant Snowy Owl Development. This home is boasting location, the Clearview School District, and a bright & airy design with volume galore.Featuring 3bdrms (mstr suite) w/ walk-in closet, shower and jacuzzi tub. The 2rd & 3th bdrms both w/Jack & Jill baths, possible 4th bdrm convert office on 1st floor.A Sunny & bright eat-in kit w/breakfast area, cherry cabinetry/stainless steel appliances.Formal living/dining room w/columns, wainscoting and crown molding. A spacious fmly room w/brick fireplace. Private office and den with built-in bookcases.Other amenities include hardwood throughout most of the 1st floor, dramatic cathedral entrance,9'ceilings,2car side entry garage,3 zoned heat/air, security/sprinkler system and spacious shed.Home has great views on a serene private & wooded setting.Close to everything and everywhere,come see for yourself!
Home Details
Home Type
- Single Family
Est. Annual Taxes
- $8,927
Year Built
- Built in 1990
Lot Details
- 0.32 Acre Lot
- Lot Dimensions are 125x150
- Level Lot
- Sprinkler System
- Wooded Lot
- Back, Front, and Side Yard
- Property is in good condition
Parking
- 2 Car Direct Access Garage
- 3 Open Parking Spaces
- Driveway
- On-Street Parking
Home Design
- Contemporary Architecture
- Brick Exterior Construction
- Shingle Roof
- Aluminum Siding
- Concrete Perimeter Foundation
Interior Spaces
- 3,200 Sq Ft Home
- Property has 2 Levels
- Cathedral Ceiling
- Ceiling Fan
- Brick Fireplace
- Family Room
- Living Room
- Dining Room
- Laundry on main level
- Attic
Kitchen
- Butlers Pantry
- Self-Cleaning Oven
- Cooktop
- Dishwasher
- Disposal
Flooring
- Wood
- Wall to Wall Carpet
- Tile or Brick
Bedrooms and Bathrooms
- 3 Bedrooms
- En-Suite Primary Bedroom
- En-Suite Bathroom
- In-Law or Guest Suite
Eco-Friendly Details
- Energy-Efficient Appliances
Outdoor Features
- Patio
- Exterior Lighting
- Shed
- Porch
Schools
- Clearview Regional Middle School
- Clearview Regional High School
Utilities
- Forced Air Heating and Cooling System
- Heating System Uses Gas
- Underground Utilities
- 100 Amp Service
- Natural Gas Water Heater
- Cable TV Available
Community Details
- No Home Owners Association
- Built by TOM PAPARONE
- Andorra
Listing and Financial Details
- Tax Lot 00051
- Assessor Parcel Number 10-00251 03-00051
Ownership History
Purchase Details
Home Financials for this Owner
Home Financials are based on the most recent Mortgage that was taken out on this home.Purchase Details
Home Financials for this Owner
Home Financials are based on the most recent Mortgage that was taken out on this home.Purchase Details
Home Financials for this Owner
Home Financials are based on the most recent Mortgage that was taken out on this home.Purchase Details
Similar Homes in the area
Home Values in the Area
Average Home Value in this Area
Purchase History
| Date | Type | Sale Price | Title Company |
|---|---|---|---|
| Deed | $381,500 | Old Republic Title | |
| Deed | $260,000 | Group 21 Title Agency | |
| Interfamily Deed Transfer | -- | American Title Abstract | |
| Deed | $190,000 | American Title Abstract Corp |
Mortgage History
| Date | Status | Loan Amount | Loan Type |
|---|---|---|---|
| Open | $345,899 | FHA | |
| Closed | $349,358 | FHA | |
| Previous Owner | $208,000 | New Conventional | |
| Previous Owner | $170,000 | Credit Line Revolving | |
| Previous Owner | $138,925 | Credit Line Revolving | |
| Previous Owner | $120,000 | No Value Available |
Property History
| Date | Event | Price | Change | Sq Ft Price |
|---|---|---|---|---|
| 06/01/2020 06/01/20 | Sold | $381,500 | -2.2% | $123 / Sq Ft |
| 04/22/2020 04/22/20 | Pending | -- | -- | -- |
| 04/08/2020 04/08/20 | For Sale | $389,900 | +50.0% | $126 / Sq Ft |
| 05/31/2013 05/31/13 | Sold | $260,000 | -5.4% | $81 / Sq Ft |
| 04/19/2013 04/19/13 | Pending | -- | -- | -- |
| 03/16/2013 03/16/13 | Price Changed | $274,900 | -8.3% | $86 / Sq Ft |
| 12/09/2012 12/09/12 | For Sale | $299,900 | -- | $94 / Sq Ft |
Tax History Compared to Growth
Tax History
| Year | Tax Paid | Tax Assessment Tax Assessment Total Assessment is a certain percentage of the fair market value that is determined by local assessors to be the total taxable value of land and additions on the property. | Land | Improvement |
|---|---|---|---|---|
| 2024 | $12,004 | $471,100 | $99,200 | $371,900 |
| 2023 | $12,004 | $471,100 | $99,200 | $371,900 |
| 2022 | $11,844 | $338,600 | $66,000 | $272,600 |
| 2021 | $11,932 | $338,600 | $66,000 | $272,600 |
| 2020 | $10,579 | $302,600 | $66,000 | $236,600 |
| 2019 | $10,400 | $302,600 | $66,000 | $236,600 |
| 2018 | $10,252 | $302,600 | $66,000 | $236,600 |
| 2017 | $10,098 | $302,600 | $66,000 | $236,600 |
| 2016 | $9,983 | $302,600 | $66,000 | $236,600 |
| 2015 | $9,738 | $302,600 | $66,000 | $236,600 |
| 2014 | $9,411 | $302,600 | $66,000 | $236,600 |
Agents Affiliated with this Home
-

Seller's Agent in 2020
Joseph Schwarzman
Premier Real Estate Corp.
(609) 617-6064
39 in this area
205 Total Sales
-

Buyer's Agent in 2020
LuzSelenia Loeb
Realty Mark Cityscape
(267) 328-4589
5 Total Sales
-
G
Buyer's Agent in 2013
Gus Caruso
Premier Real Estate Corp.
(856) 498-7312
6 in this area
23 Total Sales
Map
Source: Bright MLS
MLS Number: 1004183336
APN: 10-00251-03-00051
- 109 Rabbit Run Rd
- 105 Rabbit Run Rd
- 615 Lestershire Dr
- 601 Lestershire Dr
- 961 Main St
- 107 Crescent Hollow Dr
- 896 E Atlantic Ave
- 74 Thornwood Ln
- 0 Lambs Rd Unit NJGL2048944
- 101 Warren Ave
- 46J Pristine Place
- 623 Hudson Ave
- 16 Kenton Ave
- 178 Esplanade Ave
- 117 E E Pristine Place
- 509 Spruce Ave
- 114 E E Pristine Place
- 505 Spruce Ave
- 425 N Broadway
- 136 Lambs Rd
