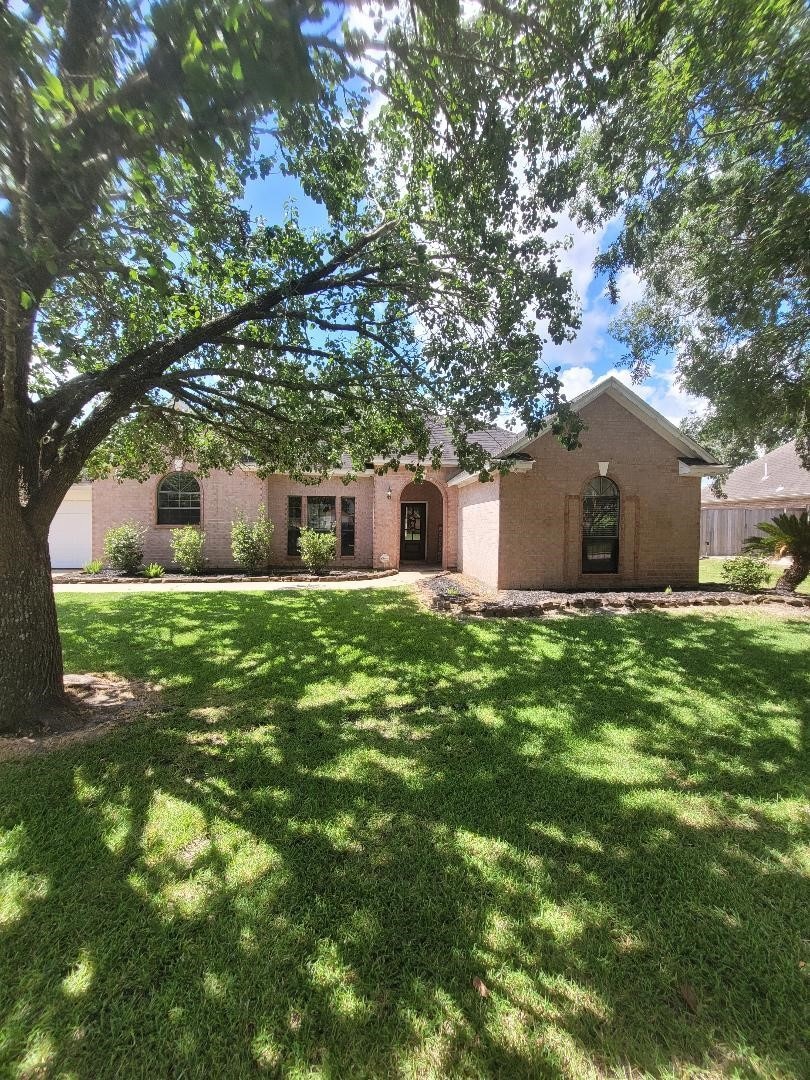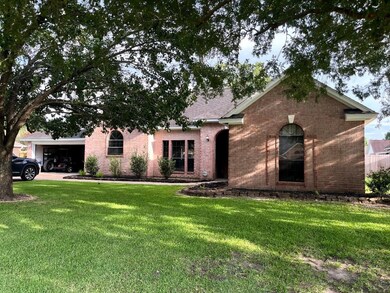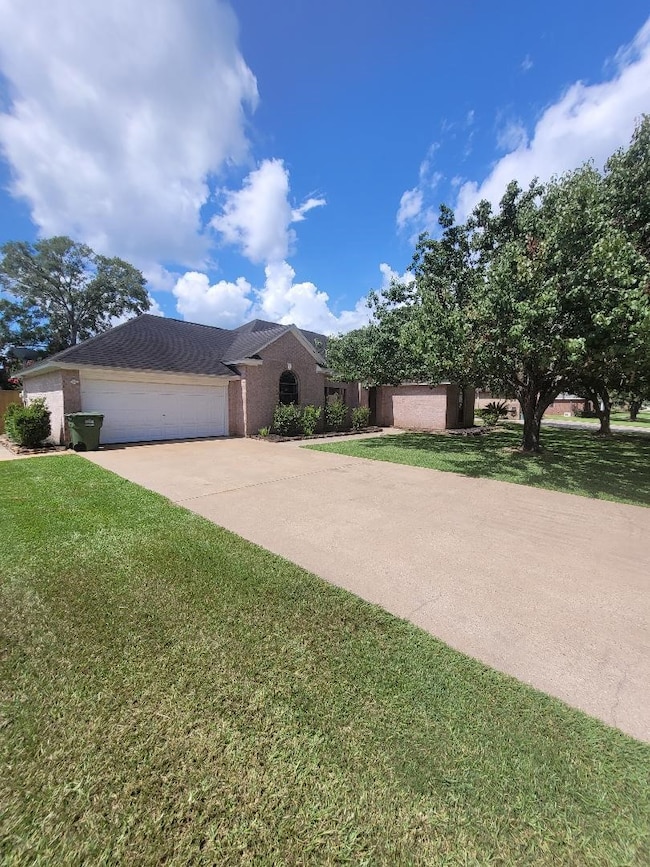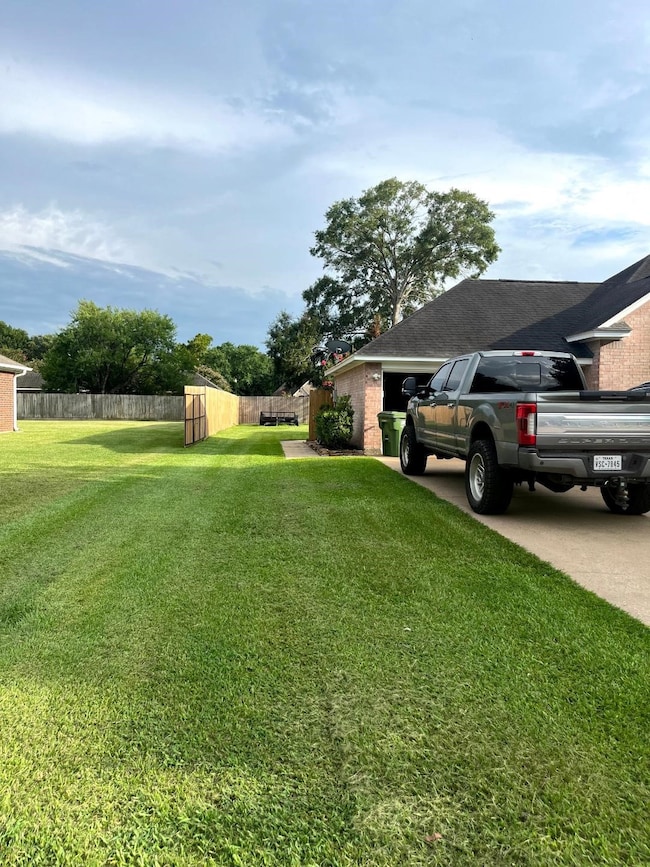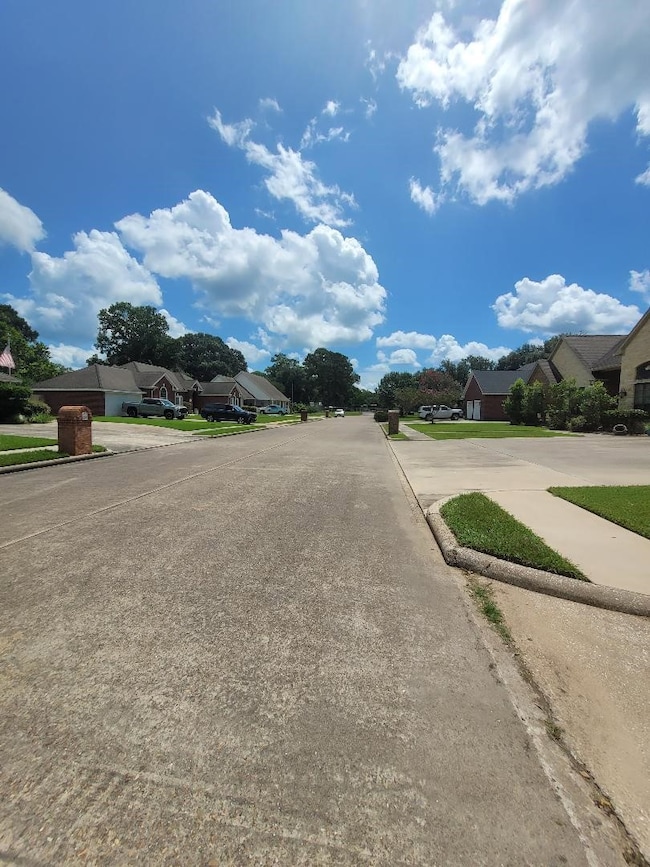PENDING
$15K PRICE DROP
121 Regal Ln Liberty, TX 77575
Estimated payment $2,231/month
Total Views
3,209
3
Beds
2
Baths
1,928
Sq Ft
$169
Price per Sq Ft
Highlights
- Parking available for a boat
- Deck
- High Ceiling
- San Jacinto Elementary School Rated A-
- Traditional Architecture
- Granite Countertops
About This Home
WONDERFUL 3/2 brick home in popular Regency Place is a neighborhood with sidewalks and curbs. Well maintained and clean describes this home. Roof was replaced by prior owners June 25th, 2013. Huge fenced backyard with recently added FUN TIME PATIO STRUCTURE for outdoor events. Regency Place is a in town Liberty Proper neighborhood with quality homes with big oversized lots, low traffic and "pride of ownership". NO HOA... NO MUD TAXES... BOATS, TRAILERS, RV... NO PROBLEM !!
Home Details
Home Type
- Single Family
Est. Annual Taxes
- $5,985
Year Built
- Built in 1998
Lot Details
- 0.32 Acre Lot
- North Facing Home
- Back Yard Fenced
Parking
- 2 Car Garage
- Garage Door Opener
- Driveway
- Additional Parking
- Parking available for a boat
Home Design
- Traditional Architecture
- Brick Exterior Construction
- Slab Foundation
- Composition Roof
Interior Spaces
- 1,928 Sq Ft Home
- 1-Story Property
- Crown Molding
- High Ceiling
- Ceiling Fan
- Wood Burning Fireplace
- Gas Fireplace
- Window Treatments
- Formal Entry
- Family Room
- Living Room
- Breakfast Room
- Dining Room
- Utility Room
- Washer and Gas Dryer Hookup
Kitchen
- Breakfast Bar
- Electric Oven
- Gas Cooktop
- Dishwasher
- Granite Countertops
- Disposal
Flooring
- Carpet
- Tile
Bedrooms and Bathrooms
- 3 Bedrooms
- 2 Full Bathrooms
Eco-Friendly Details
- Energy-Efficient Exposure or Shade
- Energy-Efficient Thermostat
Outdoor Features
- Deck
- Covered Patio or Porch
Schools
- Liberty Elementary School
- Liberty Middle School
- Liberty High School
Utilities
- Central Heating and Cooling System
- Heating System Uses Gas
- Programmable Thermostat
Community Details
- Regency Place Subdivision
Map
Create a Home Valuation Report for This Property
The Home Valuation Report is an in-depth analysis detailing your home's value as well as a comparison with similar homes in the area
Home Values in the Area
Average Home Value in this Area
Tax History
| Year | Tax Paid | Tax Assessment Tax Assessment Total Assessment is a certain percentage of the fair market value that is determined by local assessors to be the total taxable value of land and additions on the property. | Land | Improvement |
|---|---|---|---|---|
| 2025 | $4,974 | $262,470 | $33,600 | $228,870 |
| 2024 | $4,974 | $267,560 | $33,600 | $233,960 |
| 2023 | $4,974 | $243,646 | $0 | $0 |
| 2022 | $5,620 | $221,496 | $0 | $0 |
| 2021 | $5,289 | $201,360 | $21,000 | $180,360 |
| 2020 | $5,377 | $201,360 | $21,000 | $180,360 |
| 2019 | $5,310 | $193,030 | $21,000 | $172,030 |
| 2018 | $5,271 | $191,710 | $21,000 | $170,710 |
| 2017 | $5,187 | $191,710 | $21,000 | $170,710 |
| 2016 | $4,715 | $170,810 | $14,000 | $156,810 |
| 2015 | $3,661 | $158,830 | $14,000 | $144,830 |
| 2014 | $3,661 | $153,380 | $14,000 | $139,380 |
Source: Public Records
Property History
| Date | Event | Price | Change | Sq Ft Price |
|---|---|---|---|---|
| 09/14/2025 09/14/25 | Pending | -- | -- | -- |
| 09/11/2025 09/11/25 | Price Changed | $325,000 | -5.8% | $169 / Sq Ft |
| 07/20/2025 07/20/25 | Price Changed | $345,000 | +1.5% | $179 / Sq Ft |
| 07/17/2025 07/17/25 | For Sale | $340,000 | -- | $176 / Sq Ft |
Source: Houston Association of REALTORS®
Purchase History
| Date | Type | Sale Price | Title Company |
|---|---|---|---|
| Warranty Deed | -- | Tarver Abstract Co | |
| Vendors Lien | -- | None Available | |
| Vendors Lien | -- | None Available | |
| Interfamily Deed Transfer | -- | Independence Title |
Source: Public Records
Mortgage History
| Date | Status | Loan Amount | Loan Type |
|---|---|---|---|
| Open | $4,342 | FHA | |
| Previous Owner | $164,465 | FHA | |
| Previous Owner | $158,083 | FHA | |
| Previous Owner | $112,000 | No Value Available |
Source: Public Records
Source: Houston Association of REALTORS®
MLS Number: 72917597
APN: 007212-000056-000
Nearby Homes
- 1801 Adams St
- 1805 Willow St
- 1904 Pine St
- 1816 Willow St
- 5005 Atascosito Dr
- 2024 Pine St
- 1504 N Travis St
- 1848 Kipling St
- 1834 N San Jacinto St
- 6005 Lakeside Dr
- 1707 N San Jacinto St
- 1824 Magnolia St
- 7002 Lakeside Dr
- 2312 Edgewood St
- 1205 Jarrett St
- 1102 Woods Dr
- 2519 Maple St
- 916 Woods Dr
- 2535 Edgewood St
- 1011 Oak Dr
