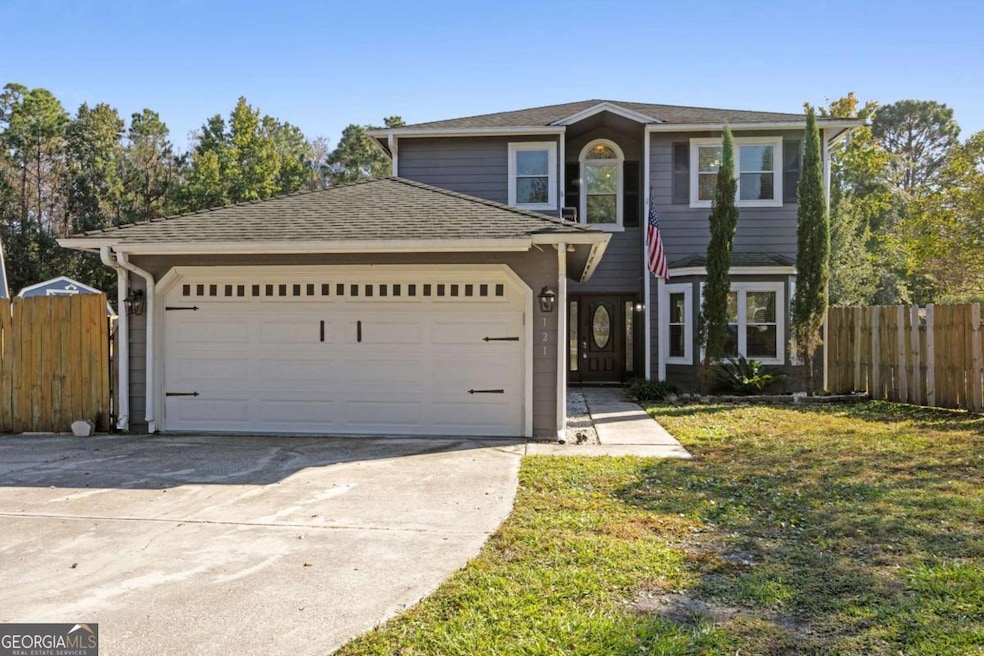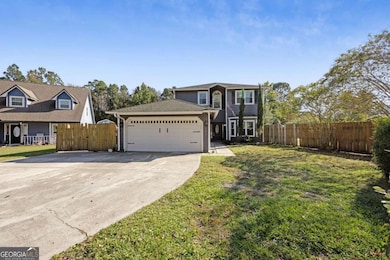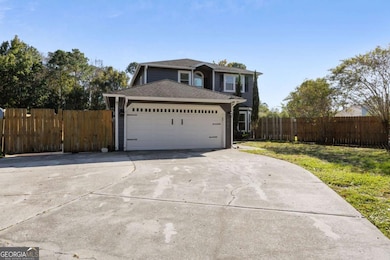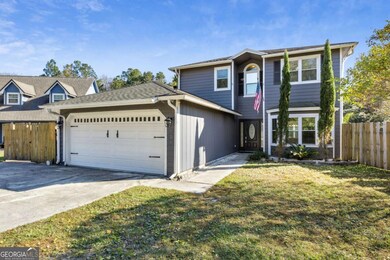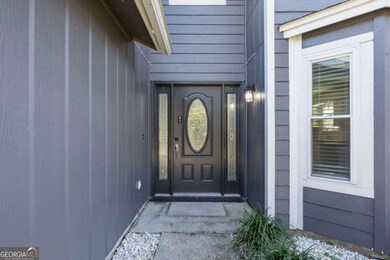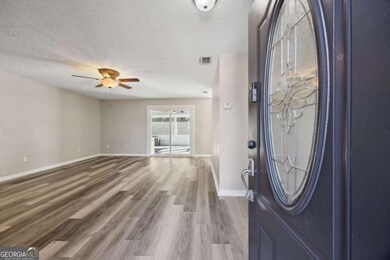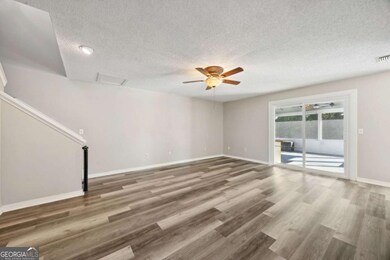121 Rising Mist Way Kingsland, GA 31548
Estimated payment $1,966/month
Highlights
- In Ground Pool
- No Units Above
- No HOA
- Matilda Harris Elementary School Rated A
- Traditional Architecture
- Screened Porch
About This Home
Welcome home to this updated, immaculate, 3 bedroom, 2.5 bath property located on a cul-de-sac in Lake Jordan. There are so many features here that you'll love! The outdoor space is truly a 10 out of 10! Enjoy the privacy of having an in-ground pool right in your own fenced backyard. The back screened porch is complete with cabinets and a bar top, perfect for hosting those outdoor parties. You can fish off the 100ft dock or launch your kayak or paddle boat right from your backyard. There's a storage shed and additional parking pad for an RV, as well as a 30 AM RV plug already installed. The interior features LVP flooring, updated bathrooms, walk-in closets, a pantry in the kitchen and new paint throughout. This home is in an ideal, desired location, with close proximity to Matilda Harris Elementary School, Camden County Middle School, and Chic-Fil-A! No HOA fees here! Don't miss out.
Home Details
Home Type
- Single Family
Est. Annual Taxes
- $3,034
Year Built
- Built in 1989
Lot Details
- 0.28 Acre Lot
- No Common Walls
- No Units Located Below
- Cul-De-Sac
- Wood Fence
- Level Lot
Home Design
- Traditional Architecture
- Split Foyer
- Slab Foundation
- Composition Roof
- Concrete Siding
Interior Spaces
- 1,688 Sq Ft Home
- 2-Story Property
- Ceiling Fan
- Two Story Entrance Foyer
- Screened Porch
- Fire and Smoke Detector
- Laundry in Garage
Kitchen
- Walk-In Pantry
- Oven or Range
- Microwave
- Dishwasher
Flooring
- Carpet
- Vinyl
Bedrooms and Bathrooms
- 3 Bedrooms
- Walk-In Closet
Parking
- 2 Car Garage
- Parking Accessed On Kitchen Level
- Garage Door Opener
Outdoor Features
- In Ground Pool
- Patio
- Shed
Location
- Property is near schools
Schools
- Matilda Harris Elementary School
- Camden Middle School
- Camden County High School
Utilities
- Central Heating and Cooling System
- Heat Pump System
- Underground Utilities
- Electric Water Heater
Community Details
- No Home Owners Association
- Lake Jordan Subdivision
Map
Home Values in the Area
Average Home Value in this Area
Tax History
| Year | Tax Paid | Tax Assessment Tax Assessment Total Assessment is a certain percentage of the fair market value that is determined by local assessors to be the total taxable value of land and additions on the property. | Land | Improvement |
|---|---|---|---|---|
| 2024 | $3,034 | $119,147 | $14,000 | $105,147 |
| 2023 | $3,115 | $112,104 | $10,000 | $102,104 |
| 2022 | $2,889 | $95,944 | $10,000 | $85,944 |
| 2021 | $3,268 | $85,280 | $10,000 | $75,280 |
| 2020 | $2,996 | $75,284 | $10,000 | $65,284 |
| 2019 | $2,996 | $75,284 | $10,000 | $65,284 |
| 2018 | $499 | $61,250 | $10,000 | $51,250 |
| 2017 | $2,173 | $56,421 | $10,000 | $46,421 |
| 2016 | $1,649 | $55,061 | $10,000 | $45,061 |
| 2015 | $1,889 | $51,061 | $6,000 | $45,061 |
| 2014 | $1,882 | $51,061 | $6,000 | $45,061 |
Property History
| Date | Event | Price | List to Sale | Price per Sq Ft | Prior Sale |
|---|---|---|---|---|---|
| 11/06/2025 11/06/25 | For Sale | $325,000 | +60.1% | $193 / Sq Ft | |
| 08/30/2018 08/30/18 | Sold | $203,000 | -1.0% | $108 / Sq Ft | View Prior Sale |
| 07/31/2018 07/31/18 | Pending | -- | -- | -- | |
| 07/24/2018 07/24/18 | For Sale | $205,000 | -- | $109 / Sq Ft |
Purchase History
| Date | Type | Sale Price | Title Company |
|---|---|---|---|
| Warranty Deed | $232,000 | -- | |
| Warranty Deed | $203,000 | -- | |
| Warranty Deed | $180,000 | -- | |
| Warranty Deed | -- | -- | |
| Deed | -- | -- | |
| Deed | $162,000 | -- |
Mortgage History
| Date | Status | Loan Amount | Loan Type |
|---|---|---|---|
| Open | $240,352 | VA | |
| Previous Owner | $173,565 | VA | |
| Previous Owner | $165,483 | VA |
Source: Georgia MLS
MLS Number: 10638742
APN: 107A-013
- 102 Blueberry Ct
- 141 Lake Jordan Blvd
- 1311 E King Ave
- 104 Cherry Tree Ct
- 106 Harvest Moon Way
- 102 Driftwood Ct
- 108 Chestnut Ct
- 225 Royal Palms Ave
- 160 Lake Wellington Dr
- 103 Arbor Ct
- 1003 Charles Gilman Jr Ave
- 102 Lake Forest Ct S
- 140 Lake Ashley Dr
- 106 Acacia Dr
- 106 Sundance St
- 109 Pioneer Way
- 306 Cedar Breeze Dr
- 103 Paradise Ct
- 234 Waters Edge Dr
- 0 Al Gay Dr Unit 23619329
- 107 Lake Wellington Dr
- 204 Old Pond Dr W
- 1202 Hospitality Ave
- 218 Royal Palms Ave
- 218 Lake Forest Dr
- 145 N Gross Rd
- 149 N Gross Rd
- 301 N Gross Rd
- 203 Waters Edge Dr
- 92 Al Gay Dr
- 134 Camellia Dr
- 119 Lake Wisteria Ct
- 145 Verano St
- 107 Camellia Ct
- 125 Sea Parc St Unit C
- 129 Bedford Ct
- 107 Sea Parc St Unit C
- 820 Davis Ave
- 901 S Grove Blvd
- 213 Collin Nicholas Dr
