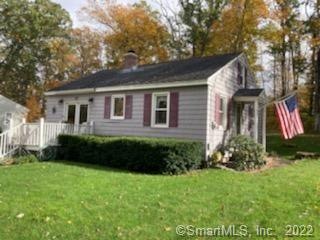
121 Route 66 Columbia, CT 06237
Highlights
- Cape Cod Architecture
- No HOA
- Open Lot
- Attic
About This Home
As of March 2022This is an awesome Cape style home that is perfect as a retirement or perhaps a great starter home. Large living room with hardwood floors. Well maintained throughout. 2 Bedrooms plus loft area. Newer roof and some new windows.. Newer slider on front door deck, so you can see the nice front lawn! Remodeled bath, updated kitchen. New oil tank ingarage. Perennial gardens. Close to Columbia center. Easy commute to Route 2 and Hartford.
Last Agent to Sell the Property
Aspen Realty Group License #RES.0793905 Listed on: 10/21/2021
Last Buyer's Agent
Haley Palmer
eXp Realty License #RES.0817274

Home Details
Home Type
- Single Family
Est. Annual Taxes
- $2,731
Year Built
- Built in 1954
Lot Details
- 7,405 Sq Ft Lot
- Open Lot
- Property is zoned RA
Home Design
- Cape Cod Architecture
- Concrete Foundation
- Frame Construction
- Asphalt Shingled Roof
- Vinyl Siding
Interior Spaces
- 966 Sq Ft Home
- Garage Access
- Storage In Attic
- Electric Range
Bedrooms and Bathrooms
- 2 Bedrooms
- 1 Full Bathroom
Laundry
- Electric Dryer
- Washer
Parking
- 1 Car Garage
- Basement Garage
- Tuck Under Garage
Schools
- Horace W. Porter Elementary School
- Windham High School
Utilities
- Heating System Uses Oil
- Private Company Owned Well
- Oil Water Heater
- Fuel Tank Located in Basement
Community Details
- No Home Owners Association
Ownership History
Purchase Details
Purchase Details
Purchase Details
Home Financials for this Owner
Home Financials are based on the most recent Mortgage that was taken out on this home.Purchase Details
Home Financials for this Owner
Home Financials are based on the most recent Mortgage that was taken out on this home.Purchase Details
Purchase Details
Similar Homes in Columbia, CT
Home Values in the Area
Average Home Value in this Area
Purchase History
| Date | Type | Sale Price | Title Company |
|---|---|---|---|
| Warranty Deed | -- | None Available | |
| Warranty Deed | -- | None Available | |
| Foreclosure Deed | -- | None Available | |
| Foreclosure Deed | -- | None Available | |
| Warranty Deed | $217,000 | None Available | |
| Warranty Deed | $166,500 | -- | |
| Warranty Deed | $125,000 | -- | |
| Warranty Deed | $61,000 | -- | |
| Warranty Deed | $166,500 | -- | |
| Warranty Deed | $125,000 | -- | |
| Warranty Deed | $61,000 | -- |
Mortgage History
| Date | Status | Loan Amount | Loan Type |
|---|---|---|---|
| Previous Owner | $213,069 | Purchase Money Mortgage | |
| Previous Owner | $135,650 | No Value Available | |
| Previous Owner | $133,200 | No Value Available | |
| Previous Owner | $16,650 | No Value Available |
Property History
| Date | Event | Price | Change | Sq Ft Price |
|---|---|---|---|---|
| 07/07/2025 07/07/25 | Pending | -- | -- | -- |
| 06/29/2025 06/29/25 | For Sale | $162,000 | 0.0% | $168 / Sq Ft |
| 05/28/2025 05/28/25 | Pending | -- | -- | -- |
| 05/22/2025 05/22/25 | Price Changed | $162,000 | -10.0% | $168 / Sq Ft |
| 05/14/2025 05/14/25 | For Sale | $180,000 | 0.0% | $186 / Sq Ft |
| 03/12/2025 03/12/25 | Pending | -- | -- | -- |
| 03/02/2025 03/02/25 | For Sale | $180,000 | 0.0% | $186 / Sq Ft |
| 03/01/2025 03/01/25 | Off Market | $180,000 | -- | -- |
| 01/17/2025 01/17/25 | For Sale | $180,000 | 0.0% | $186 / Sq Ft |
| 12/13/2024 12/13/24 | Pending | -- | -- | -- |
| 11/29/2024 11/29/24 | For Sale | $180,000 | -17.1% | $186 / Sq Ft |
| 03/02/2022 03/02/22 | Sold | $217,000 | +0.9% | $225 / Sq Ft |
| 12/09/2021 12/09/21 | Pending | -- | -- | -- |
| 12/05/2021 12/05/21 | Price Changed | $215,000 | -2.3% | $223 / Sq Ft |
| 10/31/2021 10/31/21 | Price Changed | $220,000 | -7.9% | $228 / Sq Ft |
| 10/21/2021 10/21/21 | For Sale | $238,900 | -- | $247 / Sq Ft |
Tax History Compared to Growth
Tax History
| Year | Tax Paid | Tax Assessment Tax Assessment Total Assessment is a certain percentage of the fair market value that is determined by local assessors to be the total taxable value of land and additions on the property. | Land | Improvement |
|---|---|---|---|---|
| 2025 | $3,430 | $117,180 | $35,000 | $82,180 |
| 2024 | $3,295 | $117,180 | $35,000 | $82,180 |
| 2023 | $3,036 | $117,180 | $35,000 | $82,180 |
| 2022 | $3,031 | $117,180 | $35,000 | $82,180 |
| 2021 | $2,731 | $93,100 | $31,400 | $61,700 |
| 2020 | $2,731 | $93,100 | $31,400 | $61,700 |
| 2019 | $2,731 | $93,100 | $31,400 | $61,700 |
| 2018 | $2,731 | $93,100 | $31,400 | $61,700 |
| 2017 | $2,689 | $93,100 | $31,400 | $61,700 |
| 2016 | $2,684 | $97,800 | $31,400 | $66,400 |
| 2015 | $2,653 | $97,800 | $31,400 | $66,400 |
| 2014 | $2,653 | $97,800 | $31,400 | $66,400 |
Agents Affiliated with this Home
-
G
Seller's Agent in 2024
Glenn Stavens
Aspen Realty Group
-
J
Seller's Agent in 2022
Jonathan King
Aspen Realty Group
-
H
Buyer's Agent in 2022
Haley Palmer
eXp Realty
Map
Source: SmartMLS
MLS Number: 170447052
APN: COLU-000018-000000-000028
