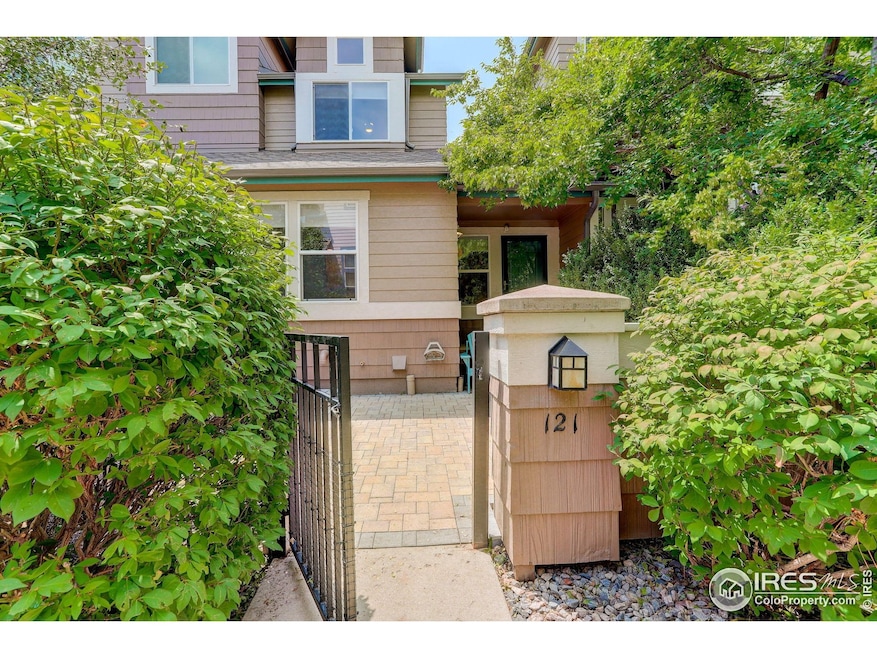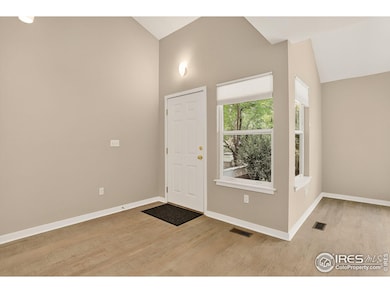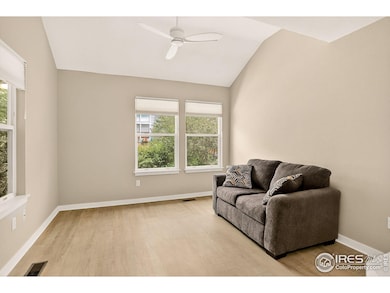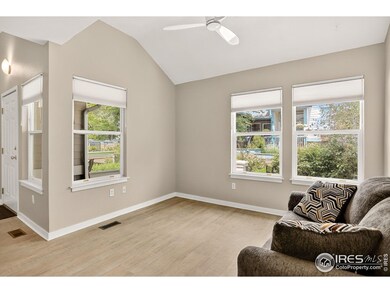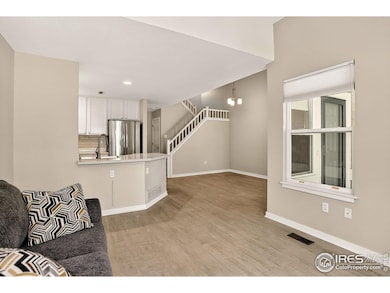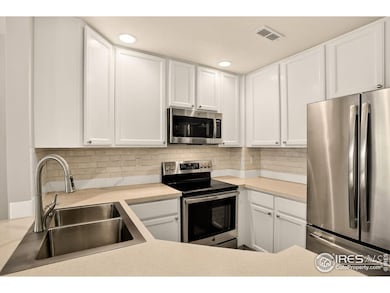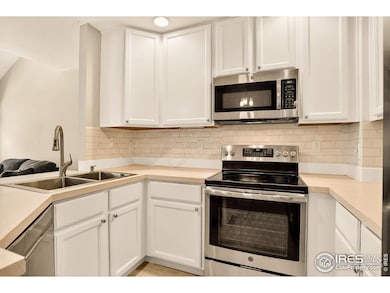121 Rowena Place Lafayette, CO 80026
Estimated payment $3,224/month
Highlights
- Open Floorplan
- Contemporary Architecture
- 2 Car Attached Garage
- Lafayette Elementary School Rated A
- Hiking Trails
- Walk-In Closet
About This Home
Charming Lafayette Townhome in Prime Location! Nestled in a quiet, well-maintained neighborhood, this inviting townhome offers the perfect blend of comfort, convenience, and low-maintenance living. Enjoy nearby access to Waneka Lake, scenic trails, and Indian Peaks Golf Course-ideal for outdoor recreation and enjoying Colorado's natural beauty. Step inside to a warm and welcoming layout featuring a spacious front patio ideal for morning coffee or evening relaxation. The home boasts a new A/C unit for year-round comfort, new washer and dryer, and the HOA takes care of the roof, water, sewer, and trash for true peace of mind. The bright primary suite features soaring ceilings, creating an open and airy retreat. A two-car garage with additional storage space adds both practicality and convenience. Whether you're looking for your first home, a lock-and-leave lifestyle, or a smart investment, this townhome checks all the boxes!
Townhouse Details
Home Type
- Townhome
Est. Annual Taxes
- $2,682
Year Built
- Built in 1997
Lot Details
- 1,398 Sq Ft Lot
- Southern Exposure
- North Facing Home
- Fenced
HOA Fees
- $444 Monthly HOA Fees
Parking
- 2 Car Attached Garage
Home Design
- Contemporary Architecture
- Wood Frame Construction
- Composition Roof
Interior Spaces
- 1,508 Sq Ft Home
- 2-Story Property
- Open Floorplan
- Window Treatments
- Family Room
- Radon Detector
Kitchen
- Electric Oven or Range
- Microwave
- Dishwasher
Flooring
- Carpet
- Linoleum
Bedrooms and Bathrooms
- 3 Bedrooms
- Walk-In Closet
- Primary Bathroom is a Full Bathroom
Laundry
- Dryer
- Washer
Basement
- Basement Fills Entire Space Under The House
- Sump Pump
- Laundry in Basement
Schools
- Lafayette Elementary School
- Angevine Middle School
- Centaurus High School
Additional Features
- Patio
- Forced Air Heating and Cooling System
Listing and Financial Details
- Assessor Parcel Number R0124408
Community Details
Overview
- Association fees include trash, snow removal, management, utilities, maintenance structure, water/sewer
- Greenlee Park HOA, Phone Number (303) 530-0700
- Indian Peaks Subdivision
Amenities
- Community Storage Space
Recreation
- Park
- Hiking Trails
Pet Policy
- Dogs and Cats Allowed
Map
Home Values in the Area
Average Home Value in this Area
Tax History
| Year | Tax Paid | Tax Assessment Tax Assessment Total Assessment is a certain percentage of the fair market value that is determined by local assessors to be the total taxable value of land and additions on the property. | Land | Improvement |
|---|---|---|---|---|
| 2025 | $2,682 | $32,900 | $6,131 | $26,769 |
| 2024 | $2,682 | $32,900 | $6,131 | $26,769 |
| 2023 | $2,636 | $30,271 | $6,774 | $27,182 |
| 2022 | $2,616 | $27,848 | $5,080 | $22,768 |
| 2021 | $2,587 | $28,650 | $5,227 | $23,423 |
| 2020 | $2,423 | $26,513 | $4,791 | $21,722 |
| 2019 | $2,390 | $26,513 | $4,791 | $21,722 |
| 2018 | $2,301 | $25,200 | $5,256 | $19,944 |
| 2017 | $2,240 | $27,860 | $5,811 | $22,049 |
| 2016 | $1,846 | $20,107 | $4,856 | $15,251 |
| 2015 | $1,730 | $16,127 | $5,413 | $10,714 |
| 2014 | $1,394 | $16,127 | $5,413 | $10,714 |
Property History
| Date | Event | Price | List to Sale | Price per Sq Ft | Prior Sale |
|---|---|---|---|---|---|
| 09/13/2025 09/13/25 | Price Changed | $485,000 | -2.8% | $322 / Sq Ft | |
| 09/08/2025 09/08/25 | For Sale | $499,000 | -2.2% | $331 / Sq Ft | |
| 07/08/2022 07/08/22 | Sold | $510,000 | -4.7% | $338 / Sq Ft | View Prior Sale |
| 06/20/2022 06/20/22 | Price Changed | $534,900 | -3.4% | $355 / Sq Ft | |
| 06/10/2022 06/10/22 | For Sale | $554,000 | +43.0% | $367 / Sq Ft | |
| 01/28/2019 01/28/19 | Off Market | $387,500 | -- | -- | |
| 01/28/2019 01/28/19 | Off Market | $253,000 | -- | -- | |
| 01/28/2019 01/28/19 | Off Market | $280,000 | -- | -- | |
| 12/14/2017 12/14/17 | Sold | $387,500 | +0.6% | $257 / Sq Ft | View Prior Sale |
| 11/14/2017 11/14/17 | Pending | -- | -- | -- | |
| 11/11/2017 11/11/17 | For Sale | $385,000 | +37.5% | $255 / Sq Ft | |
| 10/09/2014 10/09/14 | Sold | $280,000 | -2.4% | $186 / Sq Ft | View Prior Sale |
| 09/09/2014 09/09/14 | Pending | -- | -- | -- | |
| 08/08/2014 08/08/14 | For Sale | $287,000 | +13.4% | $190 / Sq Ft | |
| 10/15/2013 10/15/13 | Sold | $253,000 | -0.8% | $168 / Sq Ft | View Prior Sale |
| 09/15/2013 09/15/13 | Pending | -- | -- | -- | |
| 09/14/2013 09/14/13 | For Sale | $255,000 | -- | $169 / Sq Ft |
Purchase History
| Date | Type | Sale Price | Title Company |
|---|---|---|---|
| Special Warranty Deed | -- | None Listed On Document | |
| Warranty Deed | $510,000 | None Listed On Document | |
| Warranty Deed | $387,500 | Heritage Title Co | |
| Warranty Deed | $280,000 | None Available | |
| Interfamily Deed Transfer | -- | None Available | |
| Warranty Deed | $253,000 | Land Title Guartnee Co | |
| Corporate Deed | $131,580 | -- |
Mortgage History
| Date | Status | Loan Amount | Loan Type |
|---|---|---|---|
| Previous Owner | $185,000 | New Conventional | |
| Previous Owner | $202,400 | New Conventional | |
| Previous Owner | $128,794 | FHA |
Source: IRES MLS
MLS Number: 1043162
APN: 1575040-55-004
- 82 Goldhill Dr
- 2005 Aster Ln
- 2037 Aster Ln
- 2251 Evening Star Ln
- 2325 Glacier Ct
- 2313 Glacier Ct
- 2305 Glacier Ct
- 732 Paschal Dr
- 2319 High Lonesome Trail
- 535 Sawtooth Point
- 2247 Eagles Nest Dr
- 597 Portside Ct
- 2437 Waneka Lake Trail
- 1376 Lambert Cir
- 2086 Navajo Trail
- 768 Bridger Point
- 2226 E Hecla Dr Unit C
- 1362 Golden Eagle Way
- 2509 Ravenwood Ln
- 1836 Lakespur Ln
- 1388 Snowberry Ln
- 1025 Sparta Dr
- 1508 Sanitas Ln
- 860 W Baseline Rd
- 1724 Steel St
- 1015-1035 S Boulder Rd
- 745 E South Boulder Rd
- 1931 Centennial Dr Unit 1931
- 1425 Bacchus Dr
- 1140 Cannon St
- 1205 Centaur Cir
- 1007 Leonard Ln
- 1858 Centaur Cir
- 1210 Wicklow St Unit $2199. Upper1/2 of House
- 1210 Wicklow St
- 1602 Garfield Ave Unit 11
- 1606 Cottonwood Dr Unit 16S
- 1615 Cottonwood Dr Unit 9
- 2870 Arapahoe
- 242 Pheasant Run Unit A
