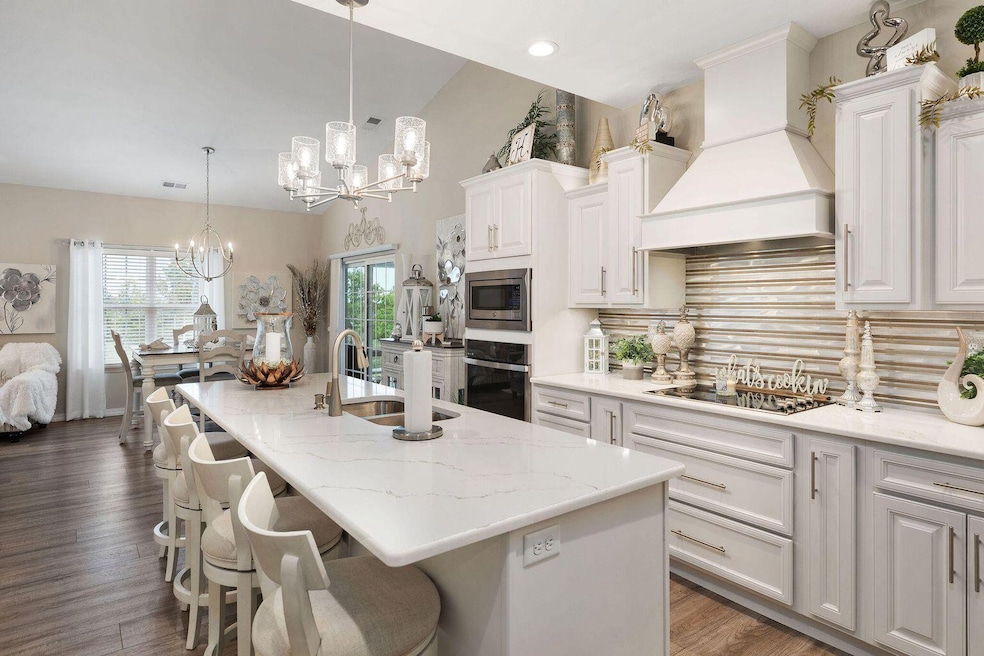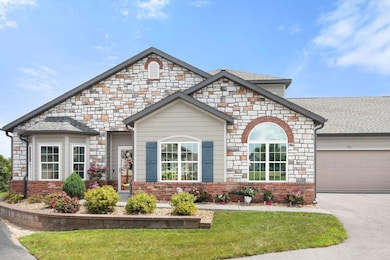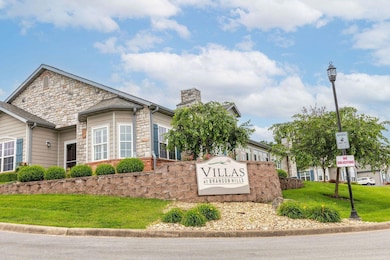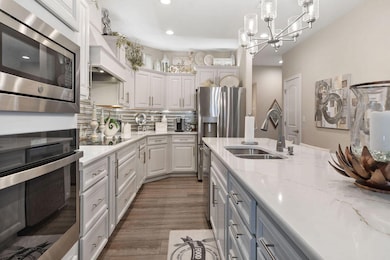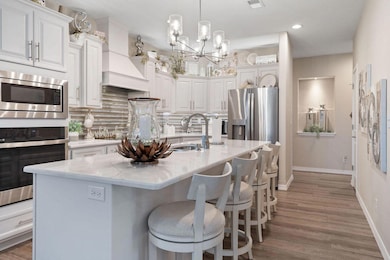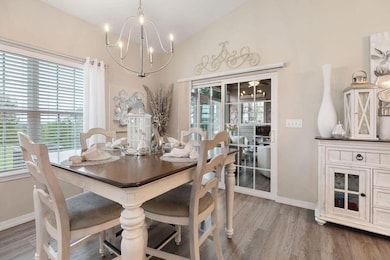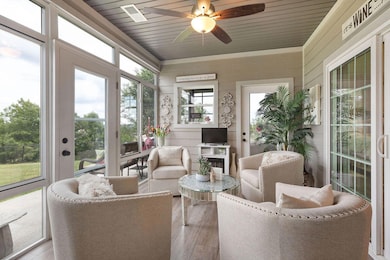121 Rue De Villas Circle in Branson MO is an exquisite 4 bed 3 bath 3,151 square foot dream villa looking for its new owner. The seller built this custom villa as her forever home, sparing no expense on custom features including upscale flooring, upscale cabinetry, a 9 foot kitchen island, custom hood vent, quartz counters, above cabinet lighting, a custom onyx master shower, a master 87 gallon jetted tub, 2 hot water heaters, oversized 2 car garage, designer selected tile, epoxy garage floor, F5 tornado storm shelter, climate controlled sunroom, covered and uncovered patio, and dedicated storage room. Sometimes, circumstances change, and the seller has realized her forever home is elsewhere. This beautiful, custom villa is now destined to be someone else's dream home. Could it be yours? Enjoy a true maintenance-free lifestyle with no exterior maintenance in the perfect location off Branson Hills Parkway. The Villas at Branson Hills is close to excellent medical facilities, shopping, dining, golf and entertainment. Or, choose to stay close and enjoy all this amazing villa community has to offer, including a wide range of activities and amenities to keep you engaged and active! Take leisurely walks around Rue De Villas Circle, challenge your friends to a game of pool or get in a workout at the Clubhouse, cool off with a dip in the outdoor pool, or practice your skills on the putting green. And with all your newfound, extra free time, now that all exterior maintenance is taken care of for you, the possibilities are endless! No more cutting grass or pulling weeds - you're free to pursue your passions and hobbies without the burden of yard work! So why wait? Make this incredible villa your dream home today and start living the maintenance-free life you've always wanted! The Villas at Branson Hills can be your full-time residence, vacation home, or investment opportunity for long-term leasing. Explore the possibilities this property offers!

