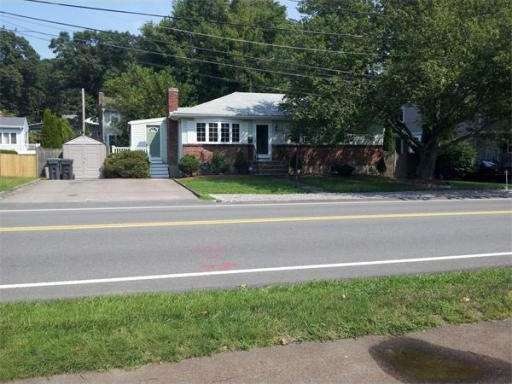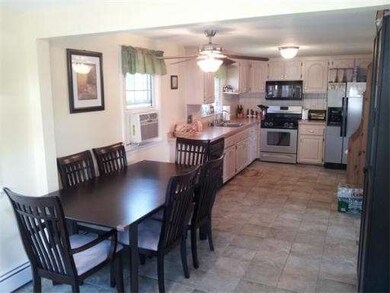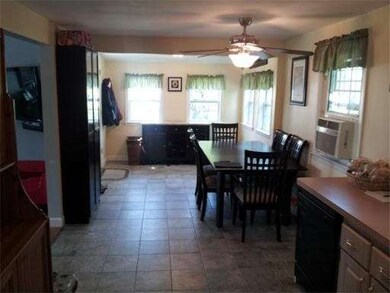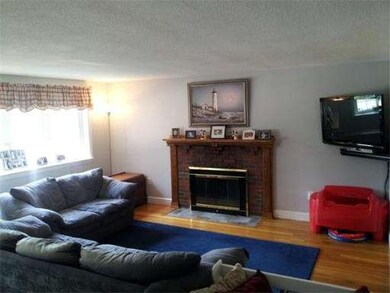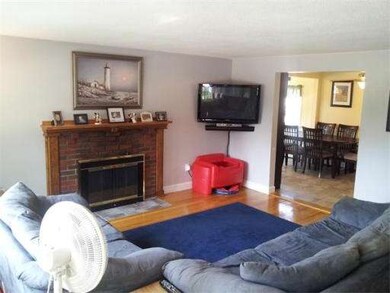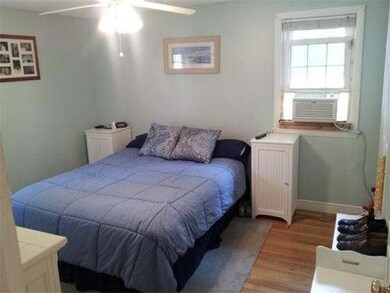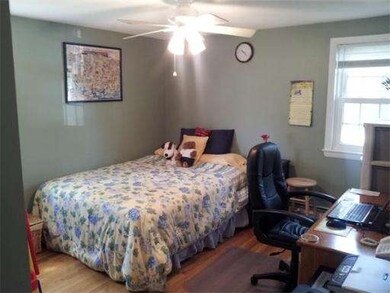
121 Rustcraft Rd Dedham, MA 02026
Oakdale NeighborhoodAbout This Home
As of November 2017A Must See! Move right into this beautifully maintained 3 BR, 2 Bath ranch. Large, newly renovated kitchen opens to spacious fireplaced family room. Hardwood floors throughout main level. Fantastic finished lower level with built-in bar! Perfect house for entertaining. Private, fenced-in level yard with oversized new shed. All this within walking distance to shopping/restaurants @ Legacy Place, highway & commuter rail.
Last Agent to Sell the Property
Timothy Harrington
Harrington Real Estate Listed on: 08/05/2012
Home Details
Home Type
Single Family
Est. Annual Taxes
$7,275
Year Built
1963
Lot Details
0
Listing Details
- Lot Description: Fenced/Enclosed, Level
- Special Features: None
- Property Sub Type: Detached
- Year Built: 1963
Interior Features
- Has Basement: Yes
- Fireplaces: 1
- Number of Rooms: 6
- Amenities: Public Transportation, Shopping, Park, Highway Access, Public School, T-Station
- Electric: Circuit Breakers, 200 Amps
- Energy: Prog. Thermostat
- Flooring: Tile, Hardwood
- Interior Amenities: Security System, Cable Available
- Basement: Full, Finished, Sump Pump
- Bedroom 2: First Floor
- Bedroom 3: First Floor
- Bathroom #1: First Floor
- Bathroom #2: Basement
- Kitchen: First Floor
- Laundry Room: Basement
- Master Bedroom: First Floor
- Family Room: First Floor
Exterior Features
- Construction: Frame, Brick
- Exterior: Vinyl, Brick
- Exterior Features: Deck - Composite, Storage Shed, Fenced Yard
- Foundation: Poured Concrete
Garage/Parking
- Parking: Off-Street, Paved Driveway
- Parking Spaces: 6
Utilities
- Heat Zones: 2
- Hot Water: Natural Gas
- Utility Connections: for Gas Range, for Gas Oven, for Gas Dryer, Washer Hookup
Condo/Co-op/Association
- HOA: No
Ownership History
Purchase Details
Home Financials for this Owner
Home Financials are based on the most recent Mortgage that was taken out on this home.Purchase Details
Home Financials for this Owner
Home Financials are based on the most recent Mortgage that was taken out on this home.Purchase Details
Home Financials for this Owner
Home Financials are based on the most recent Mortgage that was taken out on this home.Purchase Details
Home Financials for this Owner
Home Financials are based on the most recent Mortgage that was taken out on this home.Purchase Details
Similar Home in the area
Home Values in the Area
Average Home Value in this Area
Purchase History
| Date | Type | Sale Price | Title Company |
|---|---|---|---|
| Not Resolvable | $485,000 | -- | |
| Not Resolvable | $346,000 | -- | |
| Deed | $367,500 | -- | |
| Deed | $325,000 | -- | |
| Deed | $149,000 | -- |
Mortgage History
| Date | Status | Loan Amount | Loan Type |
|---|---|---|---|
| Open | $255,000 | New Conventional | |
| Previous Owner | $276,800 | New Conventional | |
| Previous Owner | $296,000 | No Value Available | |
| Previous Owner | $292,000 | No Value Available | |
| Previous Owner | $294,000 | Purchase Money Mortgage | |
| Previous Owner | $55,125 | No Value Available | |
| Previous Owner | $264,000 | No Value Available | |
| Previous Owner | $284,750 | Purchase Money Mortgage | |
| Previous Owner | $256,000 | No Value Available | |
| Previous Owner | $40,000 | No Value Available |
Property History
| Date | Event | Price | Change | Sq Ft Price |
|---|---|---|---|---|
| 11/30/2017 11/30/17 | Sold | $485,000 | +9.0% | $298 / Sq Ft |
| 10/15/2017 10/15/17 | Pending | -- | -- | -- |
| 10/12/2017 10/12/17 | For Sale | $445,000 | +28.6% | $273 / Sq Ft |
| 11/15/2012 11/15/12 | Sold | $346,000 | -5.2% | $212 / Sq Ft |
| 10/05/2012 10/05/12 | Pending | -- | -- | -- |
| 08/05/2012 08/05/12 | For Sale | $365,000 | -- | $224 / Sq Ft |
Tax History Compared to Growth
Tax History
| Year | Tax Paid | Tax Assessment Tax Assessment Total Assessment is a certain percentage of the fair market value that is determined by local assessors to be the total taxable value of land and additions on the property. | Land | Improvement |
|---|---|---|---|---|
| 2025 | $7,275 | $576,500 | $324,600 | $251,900 |
| 2024 | $6,920 | $553,600 | $294,500 | $259,100 |
| 2023 | $6,519 | $507,700 | $266,600 | $241,100 |
| 2022 | $6,152 | $460,800 | $250,400 | $210,400 |
| 2021 | $5,838 | $427,100 | $231,900 | $195,200 |
| 2020 | $5,761 | $419,900 | $231,900 | $188,000 |
| 2019 | $5,506 | $389,100 | $201,600 | $187,500 |
| 2018 | $5,047 | $346,900 | $177,900 | $169,000 |
| 2017 | $4,955 | $335,700 | $166,700 | $169,000 |
| 2016 | $5,048 | $325,900 | $154,400 | $171,500 |
| 2015 | $4,893 | $308,300 | $149,200 | $159,100 |
| 2014 | $4,654 | $289,400 | $146,500 | $142,900 |
Agents Affiliated with this Home
-
Liane Parness

Seller's Agent in 2017
Liane Parness
Suburban Lifestyle Real Estate
(781) 844-4199
1 in this area
44 Total Sales
-
Callon Walker

Buyer's Agent in 2017
Callon Walker
eRealty Advisors, Inc.
(617) 780-9000
34 Total Sales
-
T
Seller's Agent in 2012
Timothy Harrington
Harrington Real Estate
Map
Source: MLS Property Information Network (MLS PIN)
MLS Number: 71418605
APN: DEDH-000151-000000-000047
