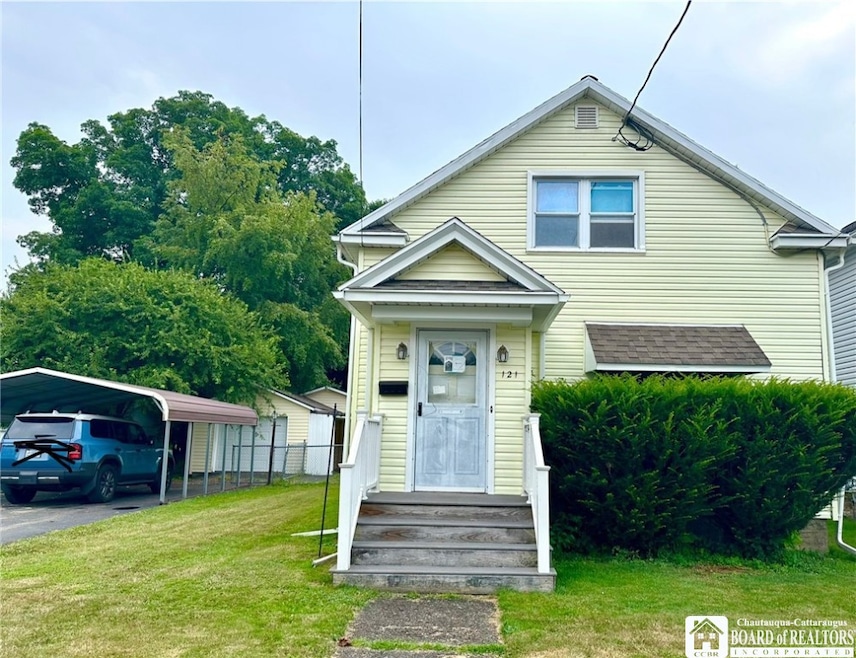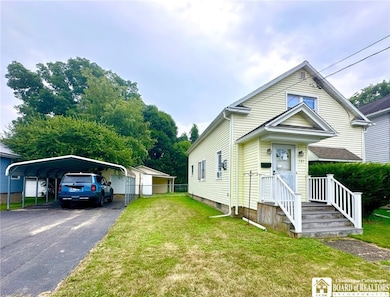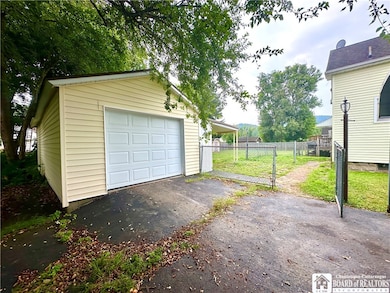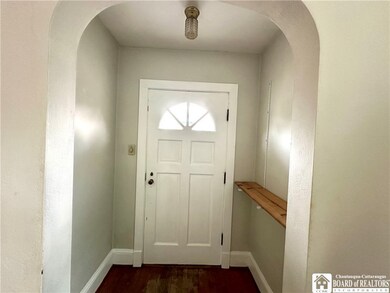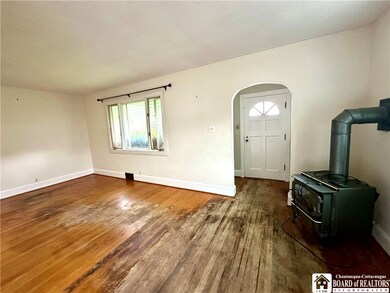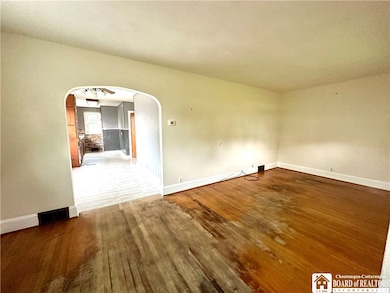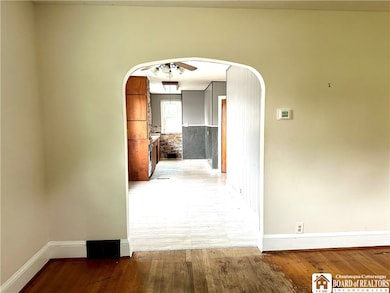Estimated payment $705/month
Highlights
- Cape Cod Architecture
- Wood Flooring
- Separate Formal Living Room
- Property is near public transit
- Main Floor Bedroom
- Bonus Room
About This Home
This charming 3-bedroom, 1.5-bath Cape Cod, situated on a spacious double lot, is ready for you to make it your own! Currently part of an estate, the home features several important updates from approximately 16 years ago, including the roof, windows, siding, furnace, hot water tank, and updated electric. Inside, you'll find a galley-style kitchen that opens into the dining and living rooms, offering a functional layout with great potential. It has hardwood floors throughout. With a bit of TLC, this could easily become your dream home—a true "diamond in the rough." The property also boasts a full basement, a large garage with extra space for a workshop or storage, a long driveway, and a fully fenced-in backyard. This is a must-see opportunity for any handyman or buyer looking to add personal touches and build equity.
This property is being sold with 119 S. 17th St Olean, tax ID- 94.063-5-53
Listing Agent
Listing by EXP-Premier Listings Team Brokerage Phone: 716-307-8894 License #40AT1023399 Listed on: 08/08/2025
Home Details
Home Type
- Single Family
Est. Annual Taxes
- $3,158
Year Built
- Built in 1950
Lot Details
- 4,725 Sq Ft Lot
- Lot Dimensions are 35x135
- Rectangular Lot
Parking
- 1 Car Detached Garage
- Driveway
Home Design
- Cape Cod Architecture
- Block Foundation
- Vinyl Siding
Interior Spaces
- 810 Sq Ft Home
- 1-Story Property
- Separate Formal Living Room
- Formal Dining Room
- Bonus Room
- Basement
- Crawl Space
Flooring
- Wood
- Carpet
- Tile
Bedrooms and Bathrooms
- 4 Bedrooms | 2 Main Level Bedrooms
Location
- Property is near public transit
Utilities
- Forced Air Heating System
- Heating System Uses Gas
- Gas Water Heater
Community Details
- Trails
Listing and Financial Details
- Tax Lot 52
- Assessor Parcel Number 041200-094-063-0005-052-000-0000
Map
Home Values in the Area
Average Home Value in this Area
Tax History
| Year | Tax Paid | Tax Assessment Tax Assessment Total Assessment is a certain percentage of the fair market value that is determined by local assessors to be the total taxable value of land and additions on the property. | Land | Improvement |
|---|---|---|---|---|
| 2024 | $3,636 | $57,500 | $4,500 | $53,000 |
| 2023 | $2,165 | $57,500 | $4,500 | $53,000 |
| 2022 | $2,196 | $57,500 | $4,500 | $53,000 |
| 2021 | $2,259 | $57,500 | $4,500 | $53,000 |
| 2020 | $2,275 | $57,500 | $4,500 | $53,000 |
| 2019 | $863 | $57,500 | $4,500 | $53,000 |
| 2018 | $2,795 | $57,500 | $4,500 | $53,000 |
| 2017 | $922 | $57,500 | $4,500 | $53,000 |
| 2016 | $905 | $57,500 | $4,500 | $53,000 |
| 2015 | -- | $57,500 | $4,500 | $53,000 |
| 2014 | -- | $57,500 | $4,500 | $53,000 |
Property History
| Date | Event | Price | List to Sale | Price per Sq Ft |
|---|---|---|---|---|
| 11/24/2025 11/24/25 | Pending | -- | -- | -- |
| 10/08/2025 10/08/25 | Price Changed | $85,000 | -10.5% | $105 / Sq Ft |
| 08/24/2025 08/24/25 | Price Changed | $95,000 | -13.6% | $117 / Sq Ft |
| 08/08/2025 08/08/25 | For Sale | $109,900 | -- | $136 / Sq Ft |
Purchase History
| Date | Type | Sale Price | Title Company |
|---|---|---|---|
| Warranty Deed | $63,000 | None Available | |
| Deed | -- | None Available | |
| Deed | -- | None Available |
Source: Chautauqua-Cattaraugus Board of REALTORS®
MLS Number: R1629113
APN: 041200-094-063-0005-052-000-0000
