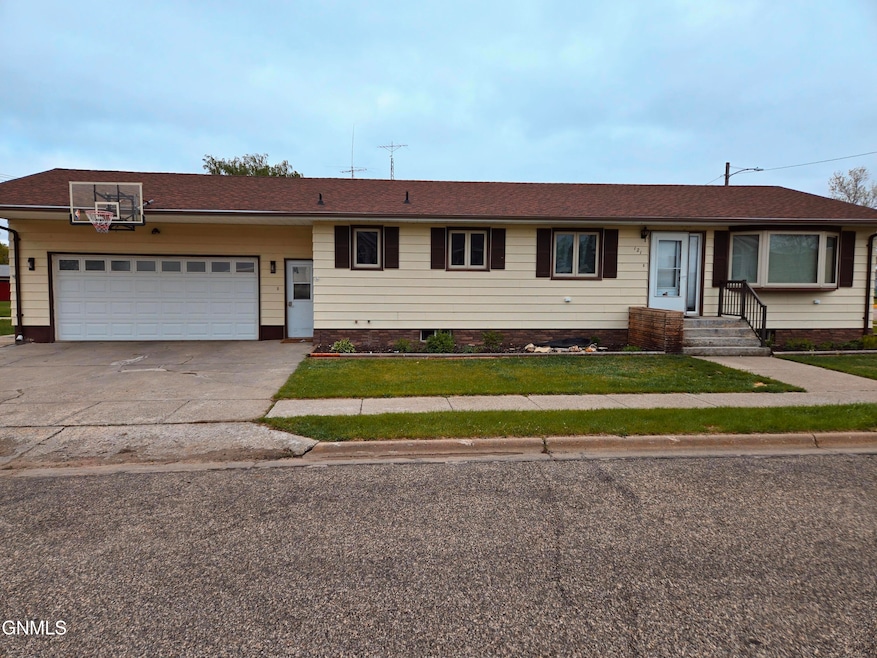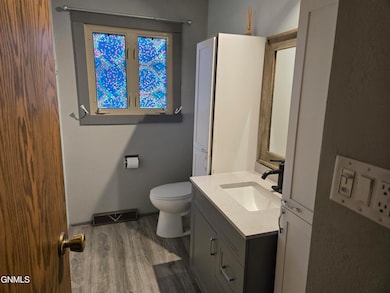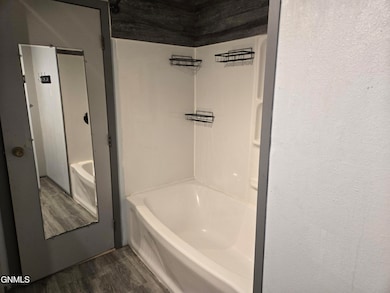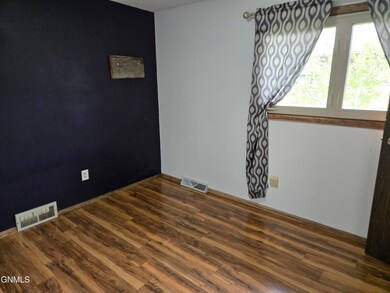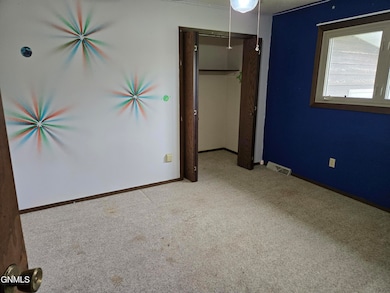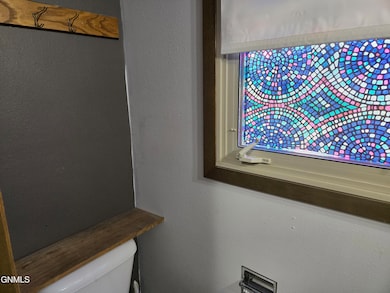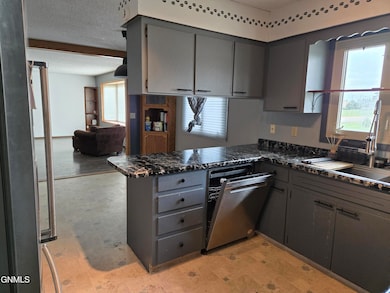121 S Badger St Wishek, ND 58495
Estimated payment $910/month
Highlights
- RV Access or Parking
- Sun or Florida Room
- No HOA
- Ranch Style House
- Corner Lot
- Porch
About This Home
First of all: $2000 in concessions to the buyer!!! Welcome to this solid 1970s ranch-style home offering 5 bedrooms—3 conforming upstairs, and 2 nonconforming (basement), and 2 3/4 bathrooms— there is plenty of space to make your own cozy cottage with this residence. Tucked into a quiet corner of Wishek, you'll appreciate the small-town charm and convenience. Close to school and shopping, and less that five minutes to the center of town, you will find how surprisingly easy life can be in this south central North Dakota town. There is plenty of storage space with the double car garage, storage shed and a wonderful sun/craft/three season room and a RV pad with electric already for your convienence. Whether you're looking for all living spaces on one level, or looking for a home with room to grow, with a little TLC, this one is full of potential. Don't miss this budget friendly home. Make an appointment for a showing today! *Being sold AS IS, WHERE IS.
Home Details
Home Type
- Single Family
Est. Annual Taxes
- $1,856
Year Built
- Built in 1977
Lot Details
- 10,500 Sq Ft Lot
- Lot Dimensions are 75x140
- Corner Lot
Parking
- 2 Car Garage
- Parking Pad
- RV Access or Parking
Home Design
- Ranch Style House
- Shingle Roof
- Wood Siding
- Concrete Perimeter Foundation
- HardiePlank Type
Interior Spaces
- Ceiling Fan
- Living Room
- Dining Room
- Sun or Florida Room
Kitchen
- Range
- Microwave
Flooring
- Carpet
- Laminate
Bedrooms and Bathrooms
- 5 Bedrooms
Laundry
- Laundry Room
- Laundry on main level
Basement
- Basement Fills Entire Space Under The House
- Interior Basement Entry
Outdoor Features
- Screened Patio
- Outdoor Storage
- Porch
Utilities
- Central Air
- Heating System Uses Oil
Community Details
- No Home Owners Association
Listing and Financial Details
- Assessor Parcel Number 08546000
Map
Home Values in the Area
Average Home Value in this Area
Tax History
| Year | Tax Paid | Tax Assessment Tax Assessment Total Assessment is a certain percentage of the fair market value that is determined by local assessors to be the total taxable value of land and additions on the property. | Land | Improvement |
|---|---|---|---|---|
| 2024 | $2,031 | $59,700 | $4,050 | $55,650 |
| 2023 | $1,954 | $59,200 | $4,050 | $55,150 |
| 2022 | $1,656 | $51,950 | $3,950 | $48,000 |
| 2021 | $1,671 | $51,750 | $3,750 | $48,000 |
| 2020 | $1,662 | $51,750 | $3,750 | $48,000 |
| 2019 | $1,262 | $38,461 | $1,235 | $37,225 |
| 2018 | $1,104 | $38,461 | $1,236 | $37,226 |
| 2017 | $877 | $59,051 | $2,298 | $56,753 |
| 2016 | $837 | $57,399 | $2,298 | $55,101 |
| 2015 | $763 | $0 | $0 | $0 |
| 2014 | $743 | $0 | $0 | $0 |
| 2013 | $712 | $0 | $0 | $0 |
Property History
| Date | Event | Price | List to Sale | Price per Sq Ft |
|---|---|---|---|---|
| 10/30/2025 10/30/25 | Price Changed | $142,900 | -2.1% | $62 / Sq Ft |
| 10/10/2025 10/10/25 | Price Changed | $145,900 | -2.7% | $64 / Sq Ft |
| 09/12/2025 09/12/25 | Price Changed | $149,900 | -3.2% | $66 / Sq Ft |
| 07/24/2025 07/24/25 | Price Changed | $154,900 | -1.9% | $68 / Sq Ft |
| 06/25/2025 06/25/25 | Price Changed | $157,900 | -1.3% | $69 / Sq Ft |
| 05/28/2025 05/28/25 | Price Changed | $159,900 | -3.1% | $70 / Sq Ft |
| 05/19/2025 05/19/25 | For Sale | $165,000 | -- | $72 / Sq Ft |
Purchase History
| Date | Type | Sale Price | Title Company |
|---|---|---|---|
| Warranty Deed | $132,000 | Queen City Abstract Title & Es |
Mortgage History
| Date | Status | Loan Amount | Loan Type |
|---|---|---|---|
| Previous Owner | $133,333 | Construction |
Source: Bismarck Mandan Board of REALTORS®
MLS Number: 4019555
APN: 08546000
- 209 S Badger St
- 121 S 9th St
- 308 S 10th St
- 307 S 9th St
- 811 1st Ave N
- 601 & 603 Badger St S
- 115 5th St S
- 8255 3rd St S
- 8155 34th Ave SE
- 7551 37th Ave SE
- 304 Main St
- 113 Main St N
- 7162 Cabin Ave E
- 9510 32nd Ave SE
- 408 Center Ave N
- 308 2nd Ave NE
- 213 1st St SW
- 315 2nd Ave SE
- 413 1st Ave SE
- 601 Avenue E
