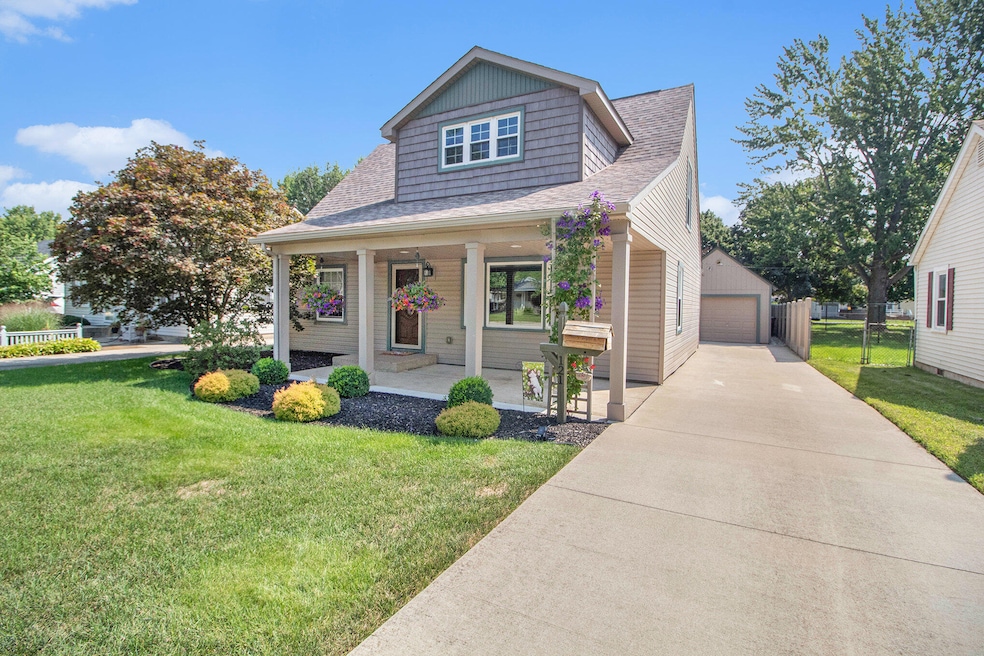
121 S Biggs St Belleville, MI 48111
Estimated payment $1,694/month
Highlights
- Hot Property
- 1 Car Detached Garage
- Porch
- Cape Cod Architecture
- Fireplace
- Eat-In Kitchen
About This Home
MULTIPLE OFFERS RECEIVED. HIGHEST & BEST DUE BY 7PM SAT. 9/6/25. Step inside this completely rebuilt home (taken down to the studs in 2014) and you'll immediately notice the quality and care throughout. The main floor features a spacious family room, two bedrooms, a full bath, and a bonus room with access to the backyard. The modern kitchen with stainless steel appliances offers beautiful views of the gardens. An encapsulated crawl space provides additional storage. Upstairs, the expansive primary suite is a private retreat with a spa-like bath, large walk-in shower, and an impressive walk-in closet.
Step outside and discover why the backyard truly steals the show. Designed for relaxation, entertaining, and year-round enjoyment, this private oasis is beautifully landscaped with lush gardens and vibrant flowers. Multiple patio areas invite gatherings with family and friends, while a cozy outdoor fireplace extends the season well into fall. A charming gazebo offers shade on sunny days, and a detached shed provides room for tools, hobbies, or a workshop. The detached garage with additional storage space adds even more convenience.
Best of all, you're within walking distance of downtown Belleville's social district, filled with restaurants and boutiques, and less than half a mile from the public boat launch to Belleville Lake.
Come see for yourself everything this home has to offer and schedule your private showing today!
Home Details
Home Type
- Single Family
Est. Annual Taxes
- $2,480
Year Built
- Built in 2014
Lot Details
- 0.25 Acre Lot
- Lot Dimensions are 50x218
Parking
- 1 Car Detached Garage
- Front Facing Garage
Home Design
- Cape Cod Architecture
- Slab Foundation
- Shingle Roof
- Vinyl Siding
Interior Spaces
- 1,357 Sq Ft Home
- 2-Story Property
- Ceiling Fan
- Fireplace
- Crawl Space
Kitchen
- Eat-In Kitchen
- Oven
- Range
- Microwave
- Dishwasher
- Disposal
Flooring
- Carpet
- Tile
- Vinyl
Bedrooms and Bathrooms
- 3 Bedrooms | 2 Main Level Bedrooms
- 2 Full Bathrooms
Laundry
- Laundry on main level
- Dryer
- Washer
Outdoor Features
- Patio
- Porch
Utilities
- Forced Air Heating and Cooling System
- Heating System Uses Natural Gas
- High Speed Internet
- Cable TV Available
Map
Home Values in the Area
Average Home Value in this Area
Tax History
| Year | Tax Paid | Tax Assessment Tax Assessment Total Assessment is a certain percentage of the fair market value that is determined by local assessors to be the total taxable value of land and additions on the property. | Land | Improvement |
|---|---|---|---|---|
| 2025 | $1,691 | $108,400 | $0 | $0 |
| 2024 | $1,691 | $97,500 | $0 | $0 |
| 2023 | $1,617 | $77,200 | $0 | $0 |
| 2022 | $2,156 | $71,600 | $0 | $0 |
| 2021 | $2,033 | $69,000 | $0 | $0 |
| 2020 | $2,014 | $63,700 | $0 | $0 |
| 2019 | $1,983 | $57,000 | $0 | $0 |
| 2018 | $1,395 | $48,600 | $0 | $0 |
| 2017 | $934 | $48,100 | $0 | $0 |
| 2016 | $1,764 | $44,600 | $0 | $0 |
| 2015 | $3,942 | $40,200 | $0 | $0 |
| 2013 | $4,055 | $42,900 | $0 | $0 |
| 2012 | $1,485 | $39,200 | $11,500 | $27,700 |
Property History
| Date | Event | Price | Change | Sq Ft Price |
|---|---|---|---|---|
| 09/05/2025 09/05/25 | For Sale | $275,000 | -- | $203 / Sq Ft |
Purchase History
| Date | Type | Sale Price | Title Company |
|---|---|---|---|
| Deed | $125,000 | -- |
Mortgage History
| Date | Status | Loan Amount | Loan Type |
|---|---|---|---|
| Open | $76,025 | New Conventional |
About the Listing Agent
Amy's Other Listings
Source: Southwestern Michigan Association of REALTORS®
MLS Number: 25045050
APN: 31-087-04-0045-000
- 379 E Columbia Ave
- 133 Angola St
- 99 Potter Dr
- VAC E Huron River Dr
- 14152 Laurelwood Dr
- 14211 Laurelwood Dr
- 14188 Laurelwood Dr
- 41620 E Huron River Dr
- 000 Martinsville Rd
- 250 N Liberty St Unit 303
- 250 N Liberty St Unit 204
- 13337 N Cumberland Dr Unit 105
- 239 Main St
- 13375 Stamford Rd
- 13805 Pond Bluff Dr
- 13970 Winding Pond Ln Unit 102
- 42984 Lexington Ct
- 42940 Lexington Ct
- 75 Carmell St
- 42811 Colonial Rd
- 32-46 N Liberty St
- 250 Henry St
- 275 W Columbia Ave
- 400 N Liberty St Unit 8
- 375 N Liberty St
- 46020 Lake Villa Dr
- 46161 Village Green Ln
- 10830 Oak Ln
- 12434 Van Allen Ave
- 10341 Westlake Cir
- 41262 N Woodbury Green Dr Unit 108
- 41168 N Woodbury Green Dr Unit 20
- 10910 Independence Ln
- 43345 Tyler Rd
- 14218 Old Oak Trail
- 49000 Denton Rd
- 8470 Belleville Rd
- 18077 Martinsville Rd
- 6423 Greenbriar Dr Unit 153
- 161 Birch Ct Unit 161






