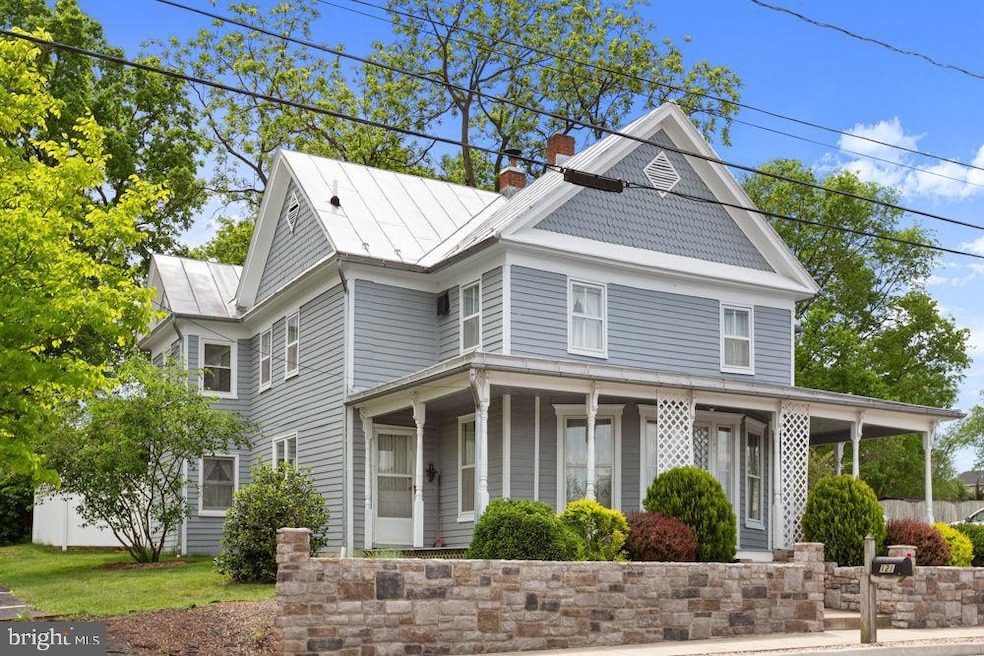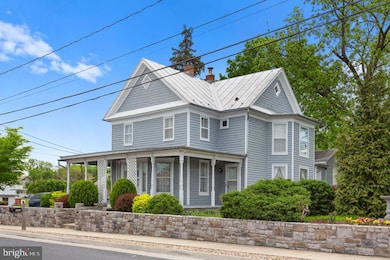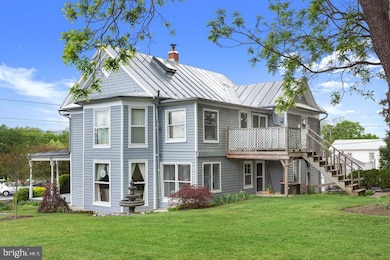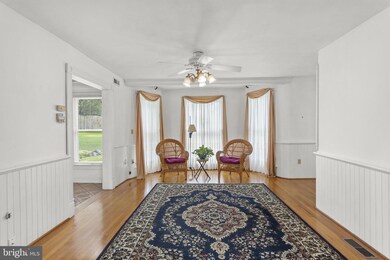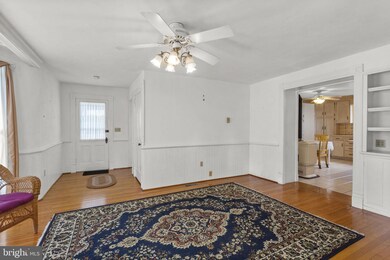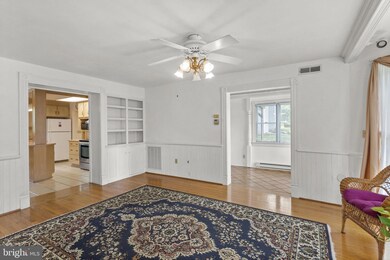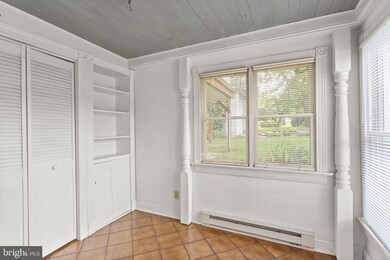121 S Central St Broadway, VA 22815
Estimated payment $2,411/month
Highlights
- Deck
- Victorian Architecture
- Terrace
- Wood Flooring
- Attic
- No HOA
About This Home
This charming 1900’s Victorian home offers lots of detailed woodwork, beautiful hardwood floors, cedar closet, formal dining room with crown trim and old fireplace “sold as is”. The formal living room offers built-ins, crown trim, bay window and a small nook for reading, bird watching, etc! The well-appointed kitchen offers Pickled Oak Cabinets with ample counter space to prepare family meals with breakfast island and space for table/chairs. Off the kitchen is an office area with access to laundry/half bath and to the rear terrace overlooking a large back yard with mature trees and workshop. The upper level features the owner’s suite with sitting area/office space and full bath. Above the owner’s suite is a loft area for storage, playroom, etc. There are 2 additional bedrooms, office/4th bedroom, full bath on the upper level with access to the upper deck from the enclosed porch. New wrap around porch! Easy access to Main Street in Broadway to enjoy small shops, dining, Heritage Park that borders the Linville Creek and host various festivals, farmers market, garden nursery, future Rail Trail. Near the North Fork of the Shenandoah River and within 5 miles of Walmart, Food Lion, hardware/auto parts stores and I-81.
Listing Agent
(540) 820-9385 kathie@seerteam.com May Kline Realty, Inc License #0225053582 Listed on: 05/14/2025

Open House Schedule
-
Sunday, November 23, 20251:00 to 3:00 pm11/23/2025 1:00:00 PM +00:0011/23/2025 3:00:00 PM +00:00Add to Calendar
Home Details
Home Type
- Single Family
Est. Annual Taxes
- $1,423
Year Built
- Built in 1910
Lot Details
- 0.48 Acre Lot
- West Facing Home
- Stone Retaining Walls
- Property is zoned R3
Parking
- Gravel Driveway
Home Design
- Victorian Architecture
- Bump-Outs
- Stone Foundation
- Frame Construction
- Metal Roof
- Wood Siding
Interior Spaces
- 2,603 Sq Ft Home
- Property has 2 Levels
- Chair Railings
- Crown Molding
- Ceiling Fan
- Skylights
- Fireplace
- Insulated Windows
- Double Hung Windows
- Insulated Doors
- Formal Dining Room
- Washer and Dryer Hookup
- Attic
Kitchen
- Breakfast Area or Nook
- Eat-In Kitchen
- Electric Oven or Range
- Microwave
- Kitchen Island
Flooring
- Wood
- Carpet
- Ceramic Tile
Bedrooms and Bathrooms
- 4 Bedrooms
- En-Suite Bathroom
- Cedar Closet
Outdoor Features
- Deck
- Terrace
- Shed
- Wrap Around Porch
Schools
- John C. Myers Elementary School
- J. Frank Hillyard Middle School
- Broadway High School
Utilities
- Forced Air Heating and Cooling System
- Heating System Powered By Leased Propane
- Propane
- Electric Water Heater
- Cable TV Available
Community Details
- No Home Owners Association
Listing and Financial Details
- Tax Lot 51
- Assessor Parcel Number 51A1 A 51
Map
Home Values in the Area
Average Home Value in this Area
Tax History
| Year | Tax Paid | Tax Assessment Tax Assessment Total Assessment is a certain percentage of the fair market value that is determined by local assessors to be the total taxable value of land and additions on the property. | Land | Improvement |
|---|---|---|---|---|
| 2025 | $1,241 | $182,500 | $26,400 | $156,100 |
| 2024 | $1,241 | $182,500 | $26,400 | $156,100 |
| 2023 | $1,241 | $182,500 | $26,400 | $156,100 |
| 2022 | $1,241 | $182,500 | $26,400 | $156,100 |
| 2021 | $1,024 | $138,400 | $26,400 | $112,000 |
| 2020 | $1,024 | $138,400 | $26,400 | $112,000 |
| 2019 | $1,024 | $138,400 | $26,400 | $112,000 |
| 2018 | $1,024 | $138,400 | $26,400 | $112,000 |
| 2017 | $995 | $134,500 | $26,400 | $108,100 |
| 2016 | $942 | $134,500 | $26,400 | $108,100 |
| 2015 | $901 | $134,500 | $26,400 | $108,100 |
| 2014 | $861 | $134,500 | $26,400 | $108,100 |
Property History
| Date | Event | Price | List to Sale | Price per Sq Ft |
|---|---|---|---|---|
| 10/06/2025 10/06/25 | For Sale | $435,000 | 0.0% | $167 / Sq Ft |
| 09/22/2025 09/22/25 | Pending | -- | -- | -- |
| 08/05/2025 08/05/25 | Price Changed | $435,000 | -3.1% | $167 / Sq Ft |
| 05/14/2025 05/14/25 | For Sale | $449,000 | -- | $172 / Sq Ft |
Source: Bright MLS
MLS Number: VARO2002304
APN: 51A1-A-L51
- 111 Church St
- 174 Griffin Ln
- 218 Broadway Ave
- 168 Alger Ln
- 573 Denali Dr
- TBD Broadway Ave
- 198 Acres Runions Creek Rd
- Tbd Brunk Spring Ln
- 209 Buchanan Dr
- 294 Ridgewood Ave
- 285 Park Ave
- 0 E Springbrook Rd Unit 596062
- 0 E Springbrook Rd Unit VARO2002334
- 302 Meyers Ct
- 00 S Main St
- 0 Timber Way Unit 669532
- Lot 8D W Springbrook Rd
- TBD Timber Way
- 254 2nd St
- 0 Holsinger Rd Unit VARO2000782
- 475 W Old Cross Rd
- 169 W Lee St
- 186 Cedar Point Ln
- 1728 N Burkwood Ct Unit B
- 480 Vine St
- 1026 Commercial Ct
- 1190 Meridian Cir
- 1047 Betsy Ross Ct
- 1030 Betsy Ross Ct
- 527 Virginia Ave
- 407 Collicello St Unit 407B Collicello Street
- 632 E Market St
- 1340 Stonechris Dr
- 805 S High St
- 515 Fourth St
- 37 South Ave
- 11A South Ave
- 163 Wakefield Place Unit 163 Wakefield Pl
- 226 Orchard Ln
- 69 Bellview Rd
