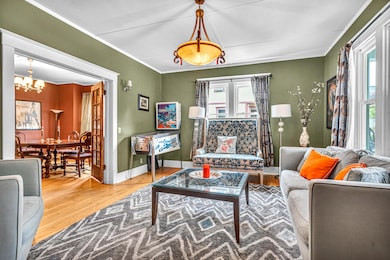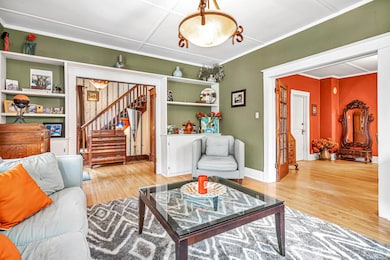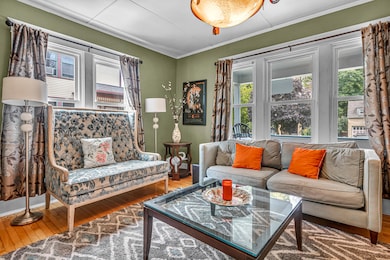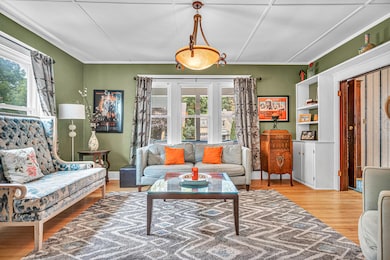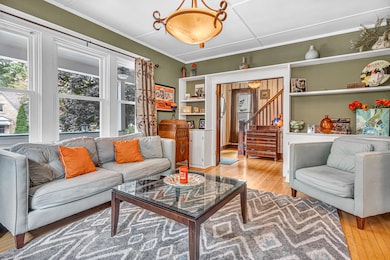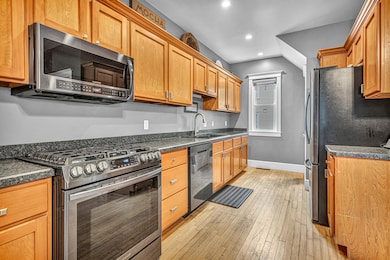121 S East St Elkhart Lake, WI 53020
Estimated payment $5,231/month
Highlights
- Victorian Architecture
- 2.5 Car Detached Garage
- 2-minute walk to Elkhart Lake Town Playground
- Elkhart Lake Elementary/Middle School Rated 9+
- Forced Air Heating and Cooling System
About This Home
This exquisite Victorian features 3 floors, over 3200 sq ft of living space, w 6 bdrms & 5 baths, perfect for family & guests. Situated near the world-class Road America race track & in the heart of the village in the center of all the action in Elkhart Lake! Steady Airbnb income history, providing you w endless possibilities for personal use or rental. Enjoy the charming covered front porch, perfect for morning coffee or evening sunsets. Turnkey sale w all furnishings & newer appliances included. Location is everything & this property does not disappoint. Just steps away from picturesque Elkhart Lake, downtown shops and restaurants and Road America! New roof and windows! Don't miss out on this incredible opportunity - schedule your private showing today!
Home Details
Home Type
- Single Family
Est. Annual Taxes
- $5,908
Lot Details
- 6,970 Sq Ft Lot
Parking
- 2.5 Car Detached Garage
Home Design
- Victorian Architecture
- Vinyl Siding
Interior Spaces
- 3,244 Sq Ft Home
- 2-Story Property
Kitchen
- Oven
- Range
- Dishwasher
Bedrooms and Bathrooms
- 6 Bedrooms
Laundry
- Dryer
- Washer
Basement
- Basement Fills Entire Space Under The House
- Basement Ceilings are 8 Feet High
Schools
- Elkhart Lake Elementary School
- 21St Century Emiddle School
- Elkhart Lake High School
Utilities
- Forced Air Heating and Cooling System
- Heating System Uses Natural Gas
Listing and Financial Details
- Exclusions: A few select seller's personal items.
- Assessor Parcel Number 59121582450
Map
Home Values in the Area
Average Home Value in this Area
Tax History
| Year | Tax Paid | Tax Assessment Tax Assessment Total Assessment is a certain percentage of the fair market value that is determined by local assessors to be the total taxable value of land and additions on the property. | Land | Improvement |
|---|---|---|---|---|
| 2024 | $6,615 | $448,500 | $36,700 | $411,800 |
| 2023 | $5,624 | $448,500 | $36,700 | $411,800 |
| 2022 | $4,656 | $273,100 | $15,800 | $257,300 |
| 2021 | $4,848 | $273,100 | $15,800 | $257,300 |
| 2020 | $4,840 | $268,100 | $15,800 | $252,300 |
| 2019 | $4,741 | $268,100 | $15,800 | $252,300 |
| 2018 | $4,546 | $268,100 | $15,800 | $252,300 |
| 2017 | $4,538 | $268,100 | $15,800 | $252,300 |
| 2016 | $4,599 | $268,100 | $15,800 | $252,300 |
| 2015 | $4,687 | $268,100 | $15,800 | $252,300 |
| 2014 | $4,518 | $268,100 | $15,800 | $252,300 |
Property History
| Date | Event | Price | List to Sale | Price per Sq Ft |
|---|---|---|---|---|
| 09/15/2025 09/15/25 | For Sale | $899,000 | -- | $277 / Sq Ft |
Purchase History
| Date | Type | Sale Price | Title Company |
|---|---|---|---|
| Quit Claim Deed | $130,000 | -- |
Source: Metro MLS
MLS Number: 1935244
APN: 59121582450
- 74 S West St
- 94 W Rhine St
- 279 Victorian Village Dr Unit 40
- 281 S Lake St
- 281 Victorian Village Dr Unit 31
- 101 Osthoff Ave Unit 452
- 101 Osthoff Ave Unit 386
- 101 Osthoff Ave Unit 197
- 101 Osthoff Ave Unit 335
- 101 Osthoff Ave Unit 454
- 101 Osthoff Ave Unit 285
- 310 N Turtle Bay
- 564 E Rhine St
- Lexington Plan at Victory Park
- Barrington Plan at Victory Park
- Hawthorne Plan at Victory Park
- Woodhaven Plan at Victory Park
- Briarwood Plan at Victory Park
- Wilshire Plan at Victory Park
- Wilmington Plan at Victory Park
- 150 Leonard's Way
- 311 Deerwood Ln
- N7278 Birch Tree Rd
- 204 Edna St
- 55 Chicago St
- 839 Crystal Rd
- 1010 River Trail Cir
- 365 Way
- 223 S Pleasant View Rd
- 2120-2124 Kennedy Dr
- 1055 Plank Trail Ct
- 1197 Edelweiss Ln
- 615 Wilson Ave
- 4927 Connemara Ct
- 350 Broadway St
- 4610 Whispering Oak Ct
- 101 School St
- 108 Poplar St
- 944 Detroit St Unit 944
- 3849 Heather Valley Rd

